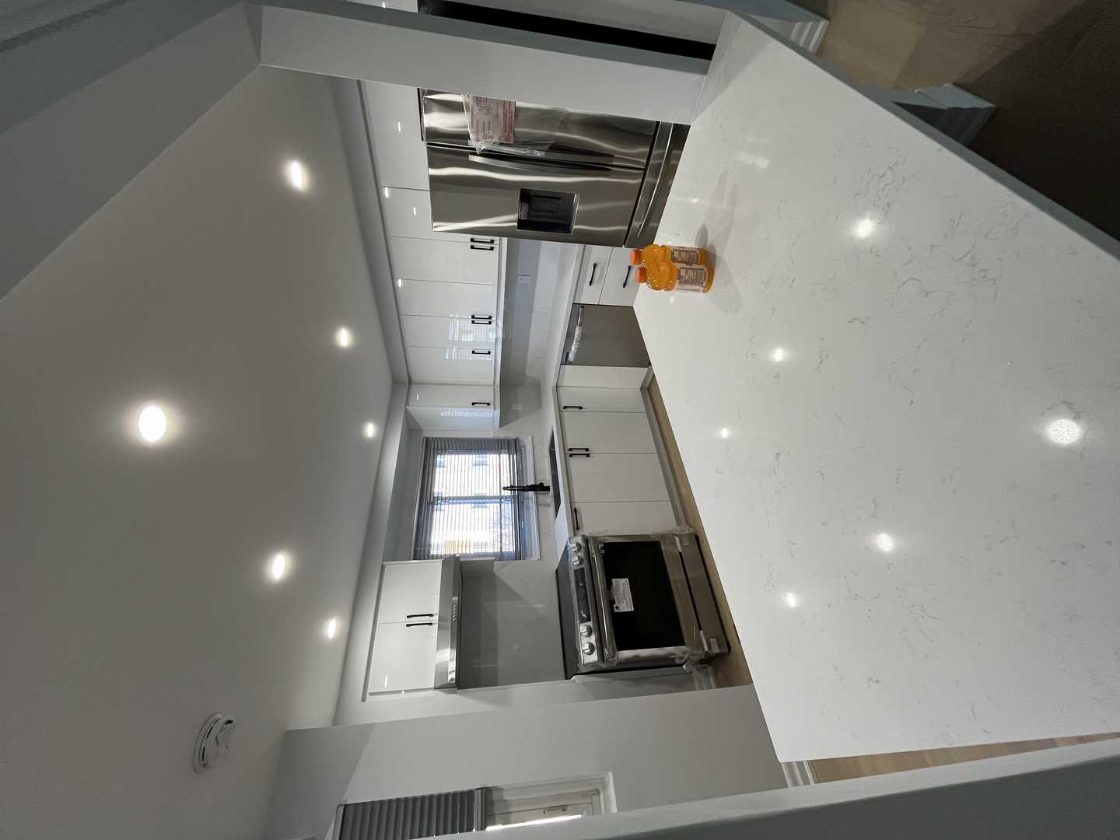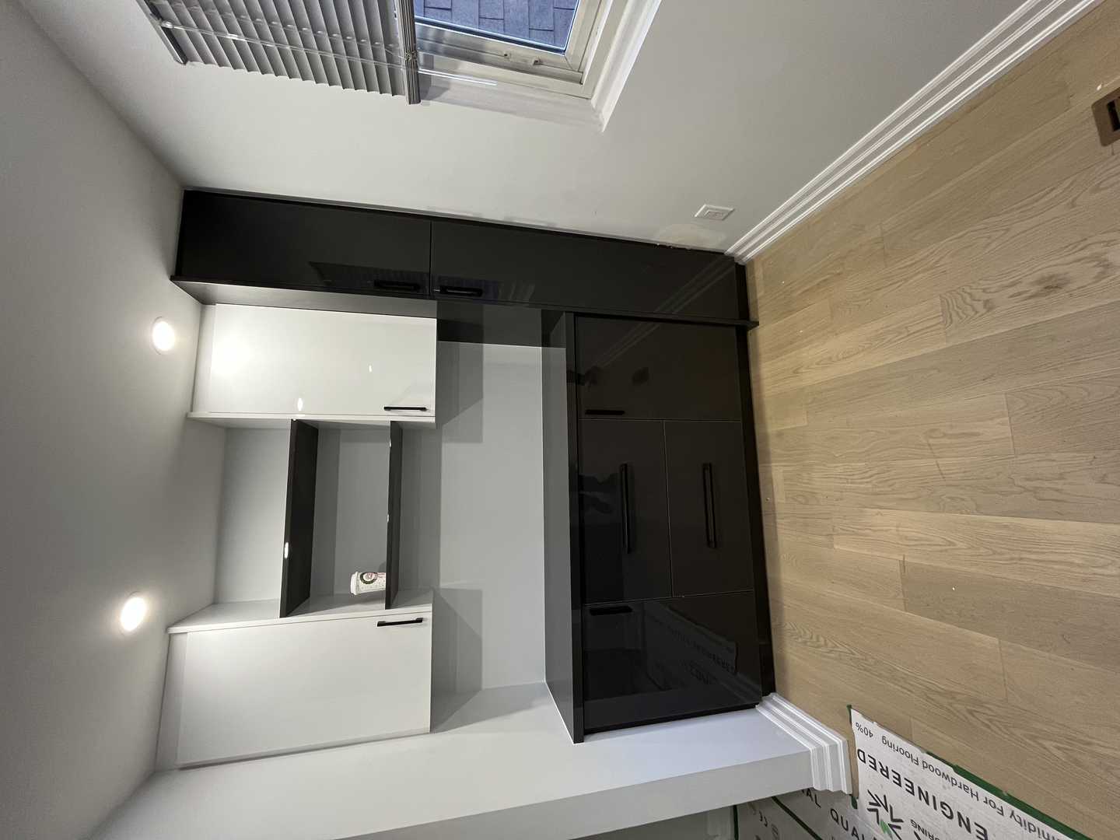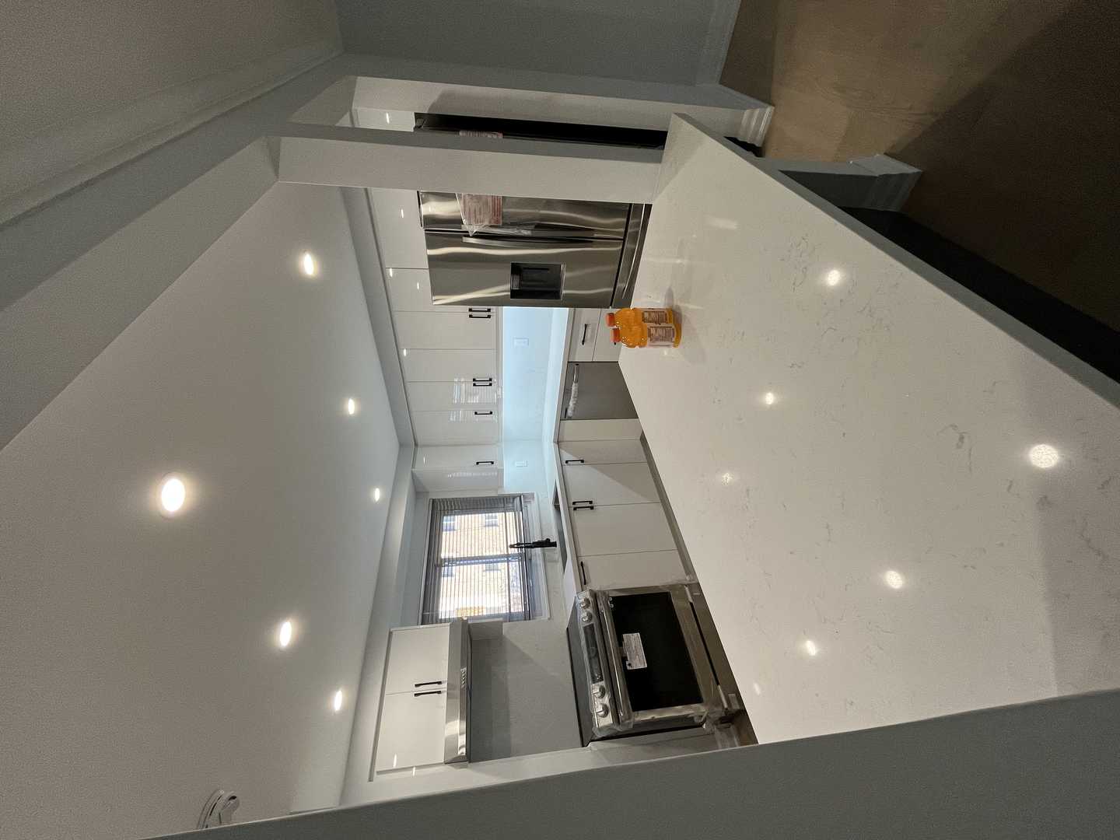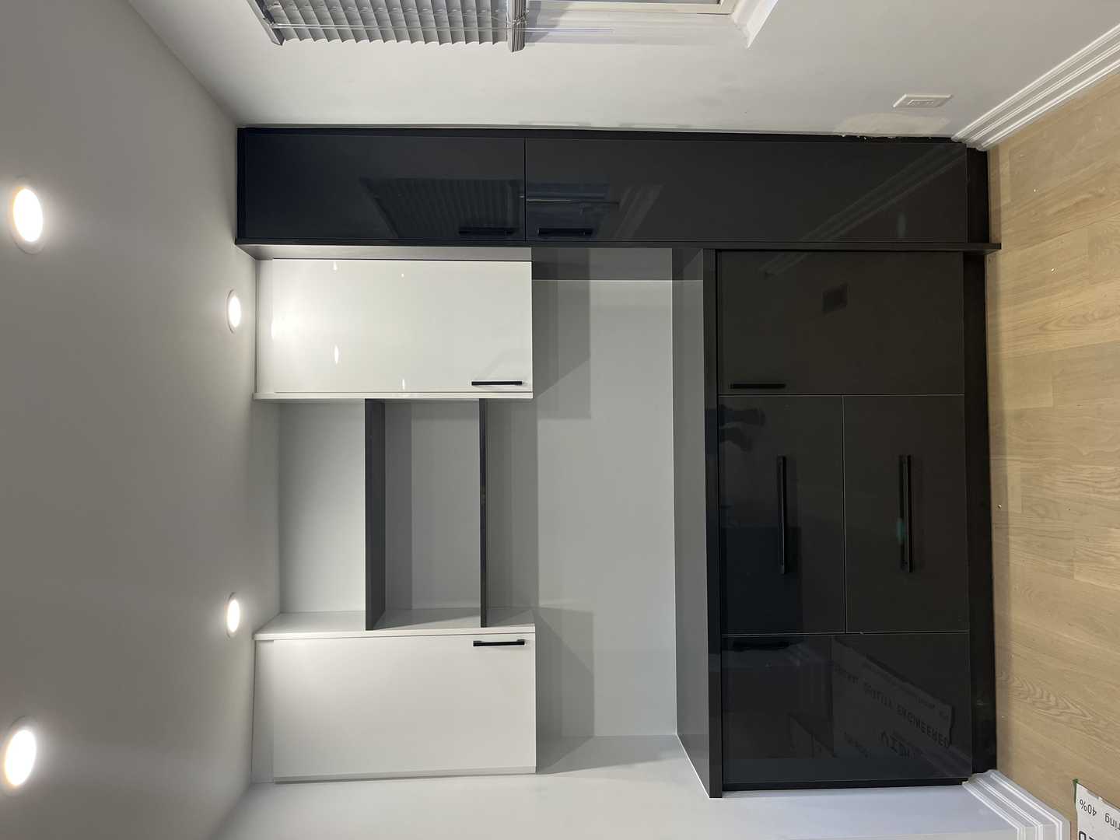When Sarah and Mark first called us from their North York home in the summer of 2022, they had a clear but challenging vision. Their existing kitchen was functional but felt dated and disconnected from the rest of their modern Toronto home. They dreamed of a bold, high-contrast space that was both a showpiece and a workhorse. Their wish list was specific: a stunning black and white glossy finish, ample storage, and a dedicated walk-in pantry with black handles to keep clutter at bay. This project was about transforming their daily routine through sophisticated, intelligent design.
Project Quick Facts
- Location: North York, Toronto, ON
- Category: Full Kitchen Renovation
- Key Features: Custom two-tone cabinetry, quartz countertops and backsplash, integrated walk-in pantry, matte black hardware, updated LED lighting.
- Duration: 3-4 weeks
Our Client’s Design Vision
From our first consultation, it was clear Sarah had a meticulous eye for design. She came prepared with inspiration boards filled with sleek, European-inspired kitchens. “We love the drama of black and white,” she explained, “but we were worried it could feel cold or sterile. We wanted a space that felt bright, clean, and incredibly organized.”
The family’s lifestyle was central to the plan. With two active children, their previous kitchen was a constant battle against countertop clutter. The small, inefficient pantry was overflowing, and meal prep felt chaotic. The dream was a space where everything had a place. The non-negotiable element was a true walk-in pantry. Not just a large cabinet, but a small, dedicated room integrated seamlessly into the kitchen’s footprint.
The aesthetic goal was a high-gloss, reflective finish to bounce light around the room, making it feel larger and more open. The stark contrast of pure white upper cabinets against black lower cabinets and a feature pantry wall would create the visual impact they craved. To tie it all together, minimalist matte black handles would provide a tactile, modern accent, adding a touch of understated luxury. The vision was clear: a kitchen that was as beautiful as it was practical, a perfect reflection of a modern Toronto family’s needs.
Materials & Specifications
Achieving this level of polished minimalism required a careful selection of high-quality, durable materials. Every choice was made to support the black and white theme while ensuring longevity and ease of maintenance.
- Cabinetry: The star of the show was the custom cabinetry. We used a high-gloss white acrylic finish for the upper cabinets to maximize light reflection. For the base cabinets, island, and the walk-in pantry exterior, we chose a high-gloss black acrylic. This material is renowned for its flawless, mirror-like finish and superior resistance to scratches and fading compared to other gloss options.
- Hardware: To complement the sleek, handleless look of some cabinets, we used a push-to-open mechanism. Where handles were needed, particularly on the pantry door and lower drawers, we selected a slim, rectangular bar pull in a matte black finish. This provided a striking contrast against the gloss surfaces and added a modern, graphic element.
- Countertops & Backsplash: To maintain a seamless and clean look, we opted for a durable quartz for both the countertops and the full-height backsplash. The choice was a stunning Calacatta quartz with a bright white base and subtle, flowing grey veins. This added a touch of organic movement to the otherwise stark design, preventing it from feeling too clinical. Quartz is non-porous, stain-resistant, and incredibly hard-wearing, making it the perfect choice for a busy family kitchen.
- Pantry Interior: Inside the walk-in pantry, the focus was pure function. We used sturdy, adjustable melamine shelving to provide maximum storage flexibility. A combination of deep shelves for bulk items and shallower shelves for spices and cans made organization intuitive.
- Lighting: A multi-layered lighting plan was crucial. We installed dimmable LED pot lights throughout the ceiling for general ambient light. Under-cabinet LED strip lighting was added to illuminate the quartz countertops for task lighting, and a dramatic, modern pendant light was hung over the island to serve as a functional art piece.
- Flooring: The existing hardwood floors were in great condition, and their warm wood tone provided a beautiful, natural contrast to the cool, crisp black and white palette of the kitchen, grounding the entire space.
The Process & Timeline
A renovation of this scope requires meticulous planning and execution. We worked closely with Sarah and Mark to establish a clear timeline, ensuring minimal disruption to their family life. The entire project was completed within our projected 3-4 weeks timeframe.
Week 1: Demolition and Rough-ins
The first few days were dedicated to careful demolition. We removed the old cabinets, countertops, and appliances. Once the space was a blank canvas, our licensed tradespeople got to work. Our electrician re-routed wiring for the new lighting plan and island outlets, ensuring everything was up to the latest Electrical Safety Authority (ESA) standards here in Ontario. Our plumber adjusted the water lines and drainage for the new sink and dishwasher locations. This foundational work is critical for a safe and functional kitchen.
Week 2: Preparation and Cabinet Installation
With the rough-ins complete and inspected, the focus shifted to preparing the space. Drywall was patched, sanded, and primed. A fresh coat of paint went on the walls and ceiling. Towards the end of the week, the new custom cabinets began to arrive. Our installation team started by meticulously setting the black base cabinets and the framework for the walk-in pantry, ensuring every piece was perfectly level and secure.
Week 3: Bringing the Vision to Life
This was the most transformative week. The white upper cabinets were installed, and the dramatic black-and-white contrast immediately came to life. The quartz company came in to create a precise digital template of the countertops. While the countertops were being fabricated, our team installed the backsplash and finished the interior of the pantry. By the end of the week, the stunning Calacatta quartz countertops were installed, making the space truly feel like a kitchen again.
Week 4: Finishing Touches and Final Handover
The final week was all about the details. The appliances were delivered and professionally installed. The plumber returned to connect the new sink, faucet, and dishwasher. The electrician installed the pot lights, under-cabinet lighting, and the beautiful island pendant. Finally, we installed the matte black handles, the final touch that tied the entire design together. After a thorough cleaning and a final walkthrough with Sarah and Mark to ensure every detail met their expectations, we handed them back their brand new dream kitchen.
The Final Look
Stepping into the finished kitchen is a breathtaking experience. The high-gloss finish of the cabinets creates a sense of depth and light, making the entire space feel expansive and airy. The reflection of the city light from the windows dances across the surfaces, creating a dynamic and vibrant atmosphere.
The black base cabinets and island ground the space, providing a powerful visual anchor, while the white uppers seem to float, enhancing the feeling of height. The walk-in pantry is a triumph of design integration; its seamless black doors look like a stylish feature wall, concealing a world of organization within. Opening the door reveals a perfectly organized space where every grocery item is visible and accessible, a true game-changer for Sarah’s daily routine.
The Calacatta quartz, with its gentle veining, adds a layer of sophistication and prevents the high-contrast palette from feeling stark. The matte black handles are like jewelry, providing a perfect, subtle accent. The kitchen is no longer just a place to cook; it’s the undisputed heart of the home, a space that is both a joy to work in and a stunning backdrop for family life and entertaining.
“It’s more than we could have imagined,” Mark told us. “It feels like it was always meant to be this way. The flow is incredible, and the storage in the pantry is life-changing. We finally have a kitchen that matches the style of our home and the way we live.”
Key Design Takeaways
This North York kitchen renovation offers several valuable lessons for any homeowner planning a modern remodel:
- Embrace High Contrast: A black and white palette is timeless and bold. The key is to balance the elements carefully. Using black on the lower half and white on the upper half of the room creates a grounded yet airy feel.
- Invest in a Walk-In Pantry: If you have the space, integrating a true walk-in pantry is one of the best investments you can make in kitchen functionality. It removes clutter from your main countertops and cabinets, streamlining your entire cooking process.
- The Finish Matters: A high-gloss finish is excellent for smaller or darker kitchens as it reflects light beautifully. It creates a sleek, modern, and easy-to-clean surface that elevates the entire aesthetic.
- Hardware is the Final Polish: Don’t underestimate the impact of handles and pulls. The choice of matte black hardware in this project provided the perfect modern counterpoint to the glossy cabinets, tying the entire design together.
Maintenance Tips for Your New Kitchen
To keep this stunning kitchen looking its best for years to come, we provided Sarah and Mark with a few simple care instructions:
- Glossy Cabinets: Clean with a soft, damp microfiber cloth. For tougher spots, use a mild solution of water and gentle dish soap. Avoid abrasive cleaners or scouring pads, which can scratch the surface.
- Quartz Countertops: While highly durable, quartz is not indestructible. Use trivets for hot pots and cutting boards for chopping. Clean up spills promptly with a soft cloth and mild soap.
- Matte Black Hardware: A simple wipe-down with a damp cloth is usually sufficient. Fingerprints can be more visible on matte finishes, but they are easily removed.
Frequently Asked Questions
Do I need a permit for a kitchen renovation in Toronto?
For a project like this one, which involves moving plumbing and electrical, permits are typically required. A cosmetic update (like painting cabinets or replacing a countertop with no plumbing changes) usually doesn’t require a permit. We handle the entire permit application process for our clients to ensure everything is fully compliant with Toronto’s building codes.
How much does a custom kitchen with a walk-in pantry cost in North York?
The cost can vary significantly based on the size of the kitchen, the materials selected, and the complexity of the layout changes. A high-end renovation with custom cabinetry, quartz countertops, and significant electrical and plumbing work will be a considerable investment, but one that adds significant value to your home. We provide detailed, transparent quotes tailored to each project.
Are licensed electricians essential for a kitchen project in Ontario?
Absolutely. It is not only a matter of safety but also a legal requirement in Ontario. All electrical work must be performed by a Licensed Electrical Contractor who can file for an inspection with the Electrical Safety Authority (ESA). This ensures the work is done to code and is safe for your family, which is non-negotiable for us.
This kitchen transformation is a testament to the power of a clear vision and expert execution. It’s a space that perfectly marries high-end style with everyday functionality, creating a beautiful and efficient hub for a busy Toronto family.
If you’re dreaming of transforming your own kitchen, we’d love to help you bring your vision to life. Contact us today for a free, no-obligation quote and let’s start planning your perfect space.



