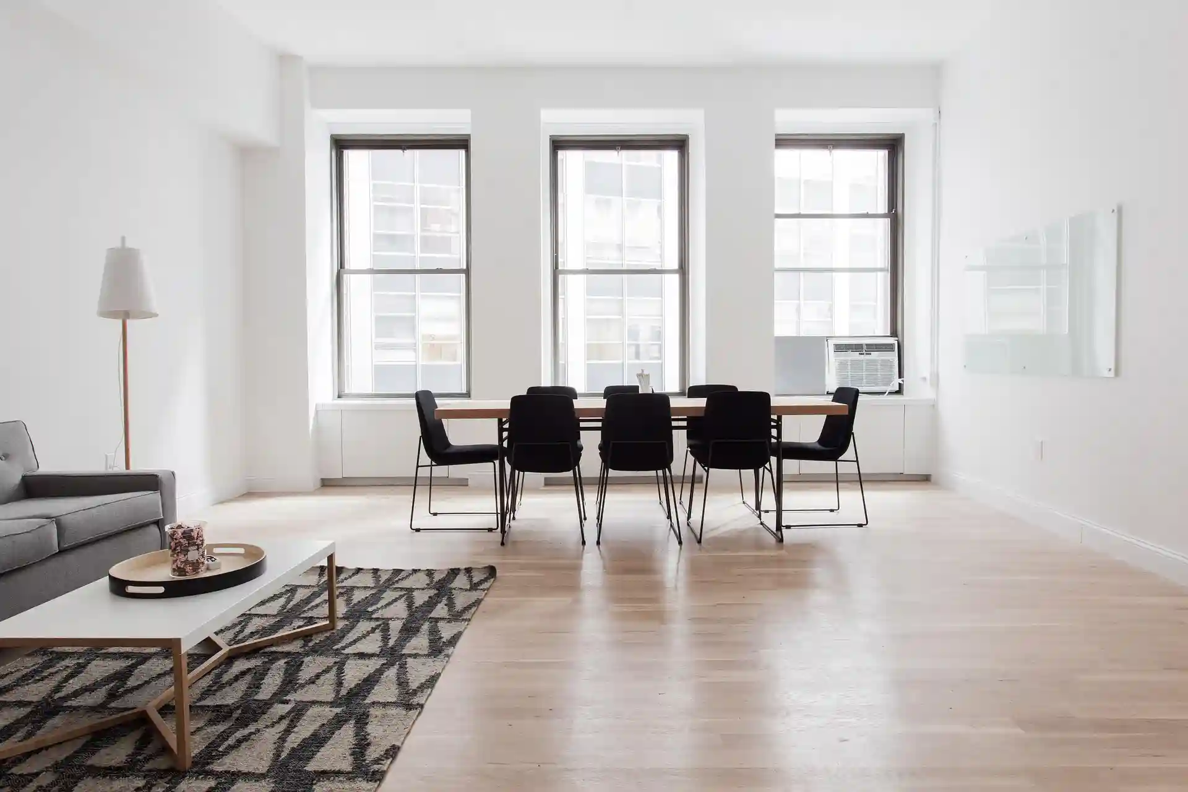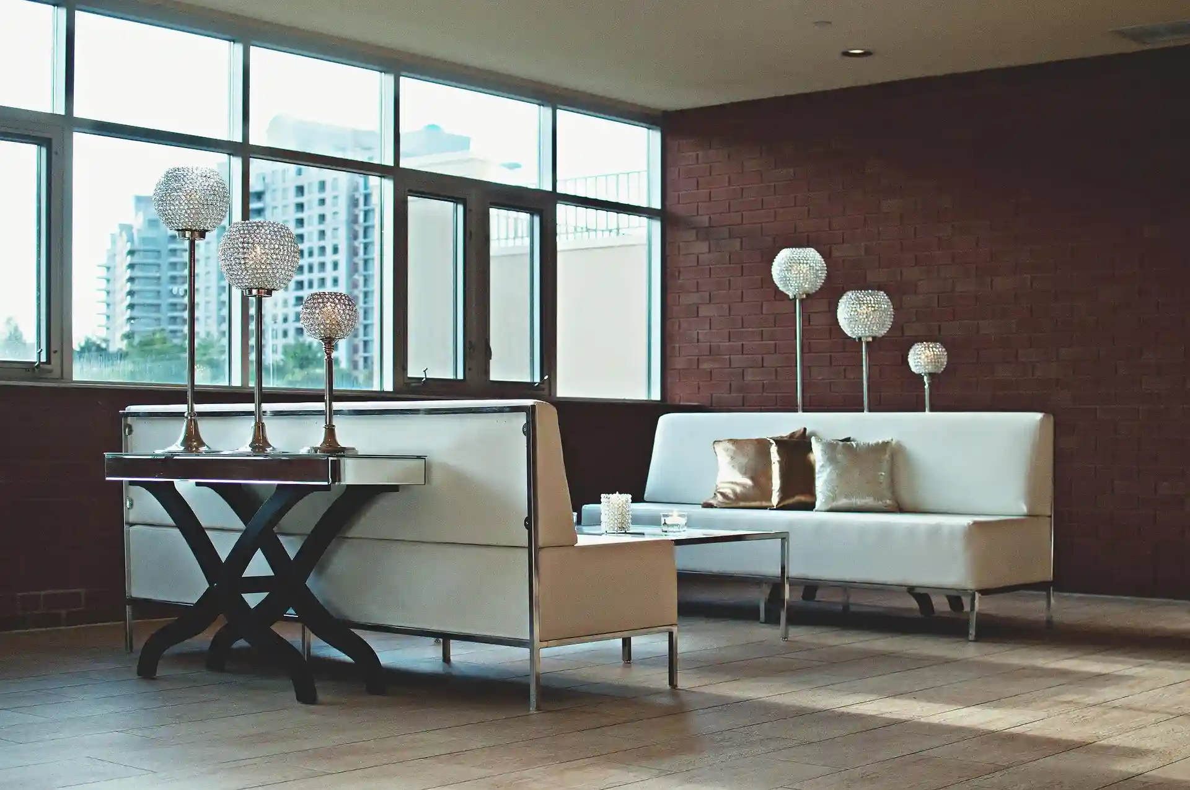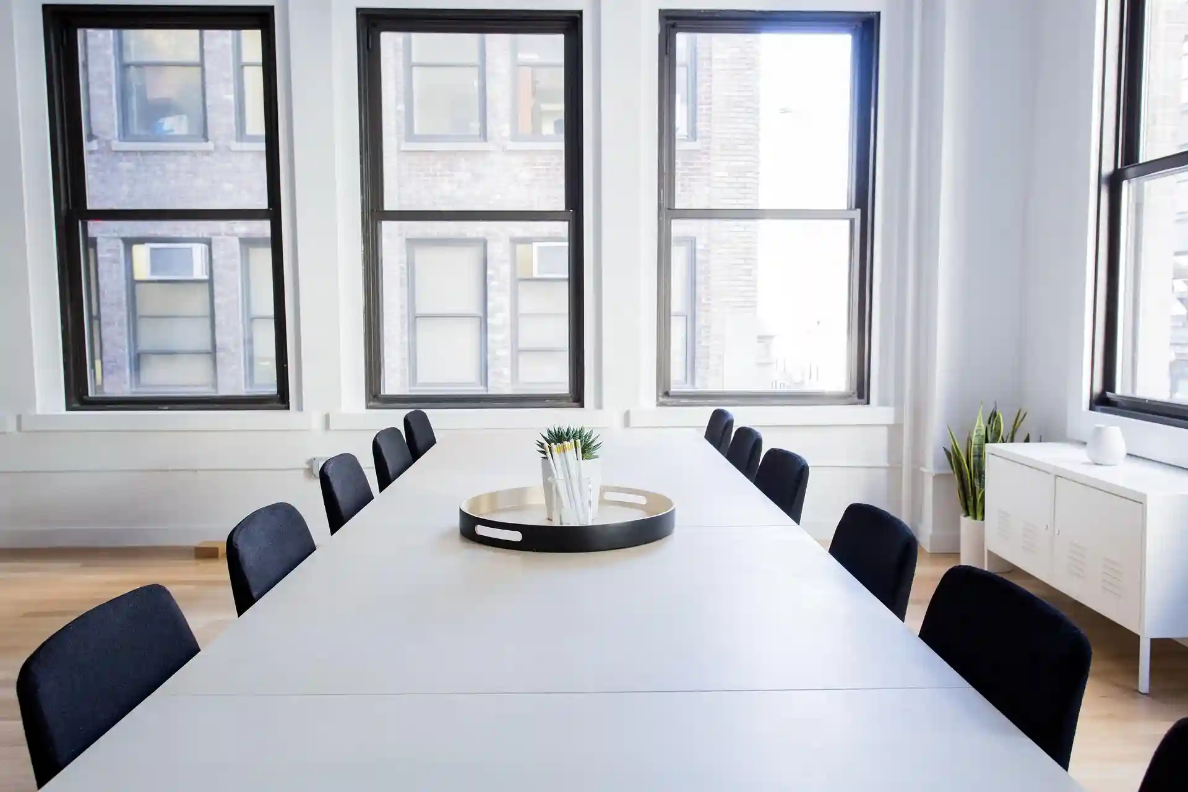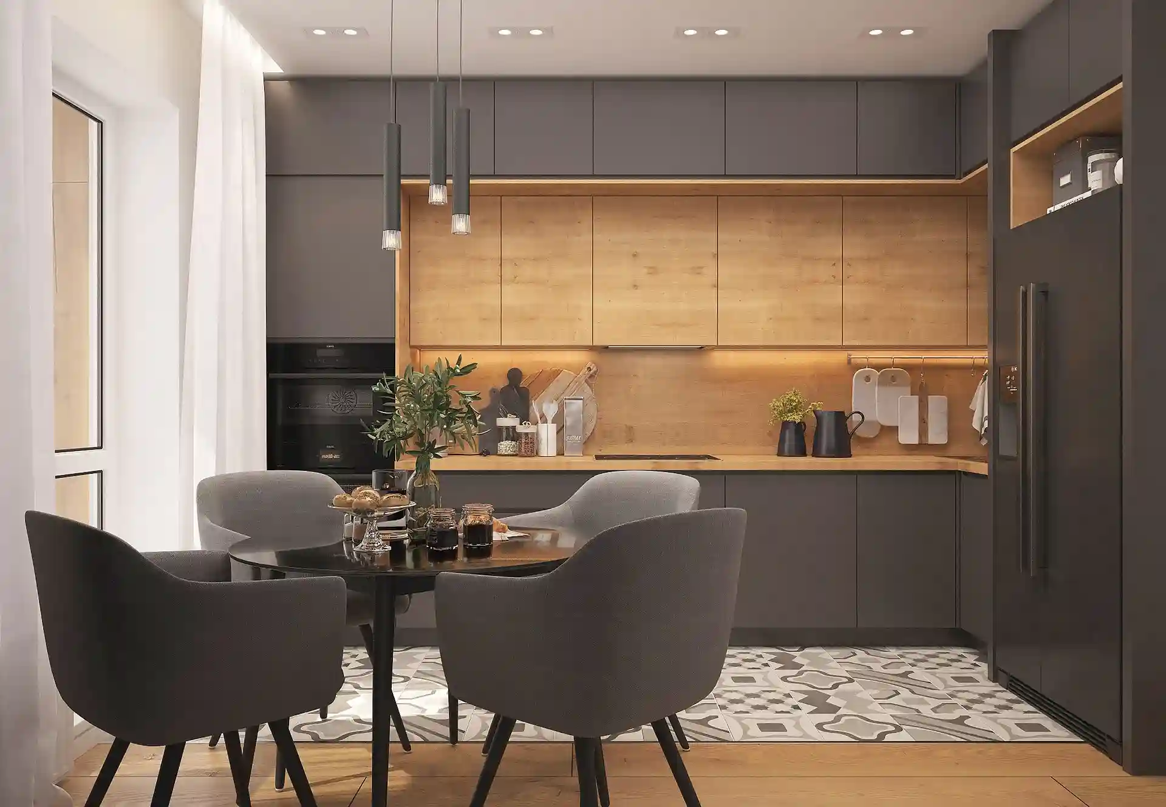Transparent Pricing
Know your project's cost from day one — no hidden fees.
Expert build-outs and renovations for retail, office, and restaurant interiors across Toronto & the GTA.
Know your project's cost from day one — no hidden fees.
Choose our team, we provide a FREE interior design
We are licensed, insured, and WSIB-registered.
Your renovation is with a 1-year warranty and $5M insurance.
At Reno Mumu, we deliver commercial renovations that prioritize functionality, compliance, and minimal disruption. From retail displays to office layouts and restaurant kitchens, our team handles every aspect with precision, ensuring your space enhances your brand and operations.
From permits to inspections, we coordinate all trades for seamless delivery.
Full adherence to building codes, accessibility, and life-safety standards.

Your trusted partner for commercial interiors that drive productivity and customer experience.
Retail, office, and F&B build-outs with GTA-wide coordination.
Phased scheduling, after-hours work, and tidy sites to keep your business running.
Itemized quotes, proactive updates, and full documentation.



We review the lease area, base building systems and landlord criteria; take measurements and discuss goals.
We coordinate drawings, specify materials and MEP scope, then provide a transparent, itemized quote.
We plan phasing/after-hours as needed, maintain hoarding and dust control, and keep spaces tidy daily.
We complete touch-ups, provide closeout documents and hand over care guides.



from ~$10k–$30k
from ~$30k–$120k+
custom
* Final pricing depends on unit size, landlord criteria, MEP complexity and finish selections. Book a site visit for a firm quote.
Typical timelines range 3–10 weeks after materials arrive, depending on permits, inspections, landlord approvals, and trade scope.
Yes. We coordinate architectural/engineering drawings where required, apply for permits, and schedule inspections per project scope.
Yes. We can plan phasing and off-hours work subject to building rules and local bylaws.
We maintain appropriate liability coverage and worker protection; certificates of insurance can be provided upon request.
We coordinate barrier-free clearances/hardware and interface with life-safety trades (sprinkler/fire alarm) as applicable.
Yes. We coordinate kitchen rough-ins, washable finishes and ventilation with the required inspections and approvals for the scope.
Toronto, North York, Scarborough, Etobicoke, Mississauga, Vaughan, and the wider GTA.
Send a few details and we’ll follow up with a friendly, no-pressure quote.