Transparent Pricing
Know your project's cost from day one — no hidden fees.
Expert basement finishing & legal suite renovations for added living space across Toronto & the GTA.
Know your project's cost from day one — no hidden fees.
Choose our team, we provide a FREE interior design
We are licensed, insured, and WSIB-registered.
Your renovation is with a 1-year warranty and $5M insurance.
At Reno Mumu, we transform underutilized basements into vibrant, code-compliant spaces with a focus on moisture control, energy efficiency, and family functionality. Our comprehensive approach handles everything from waterproofing to final inspections, delivering dry, comfortable results on time.
From moisture assessment to occupancy approval, we manage your full basement project.
Egress, insulation, and separations for safe, legal secondary suites.
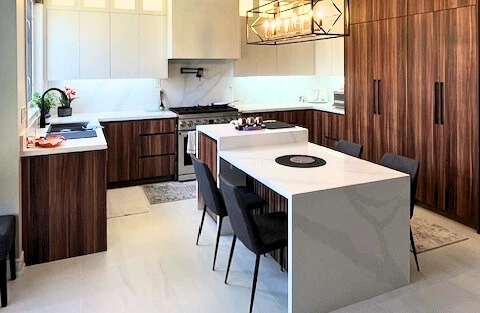
Your specialist for healthy, versatile basement transformations. We create suites, rec rooms, and offices that add value and livability without compromise.
Toronto & GTA experts in permits, waterproofing, egress and suite compliance.
Finishing, suites, offices—optimized for light, air flow and sound isolation.
Detailed quotes, protected sites, and thorough inspections every step.
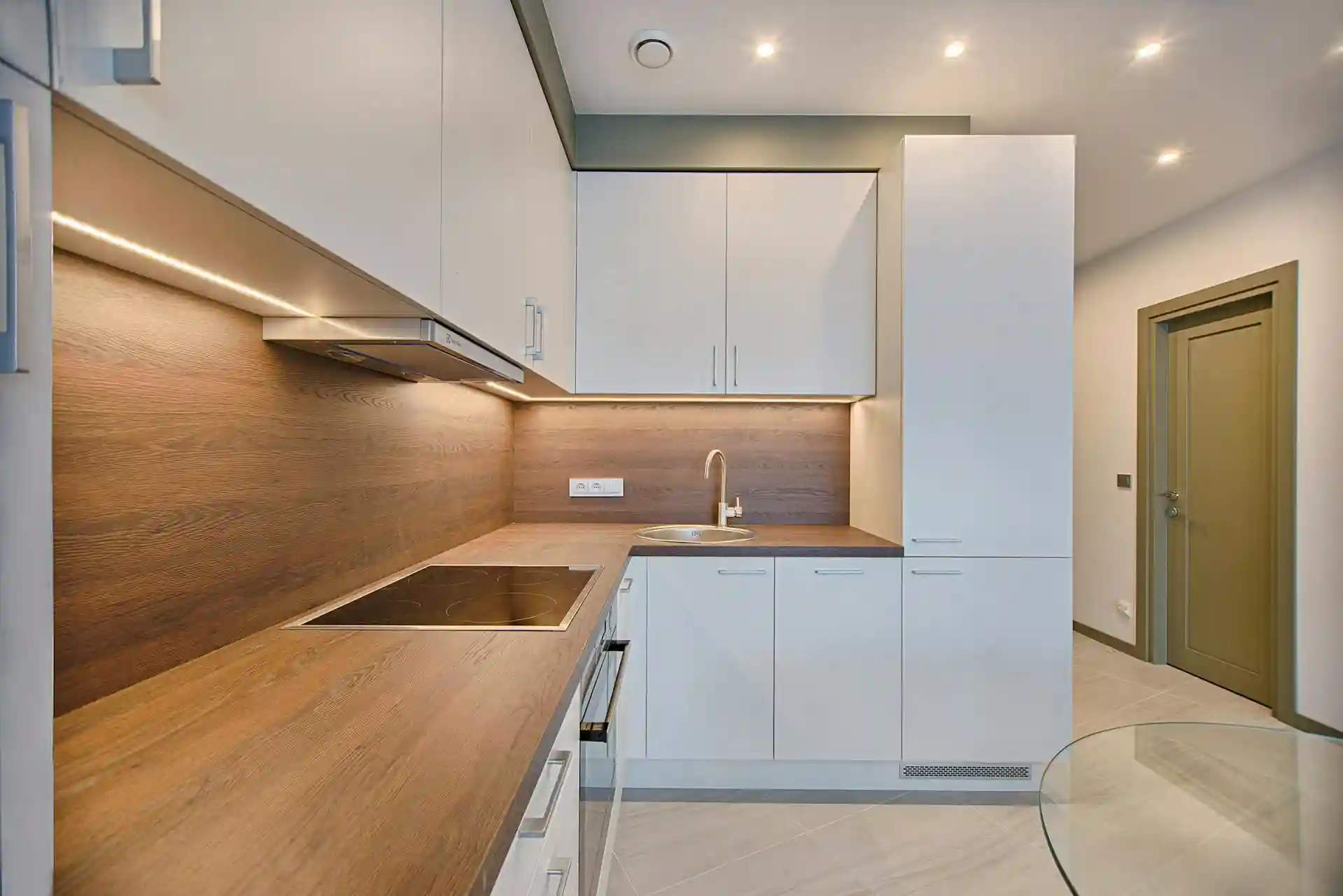
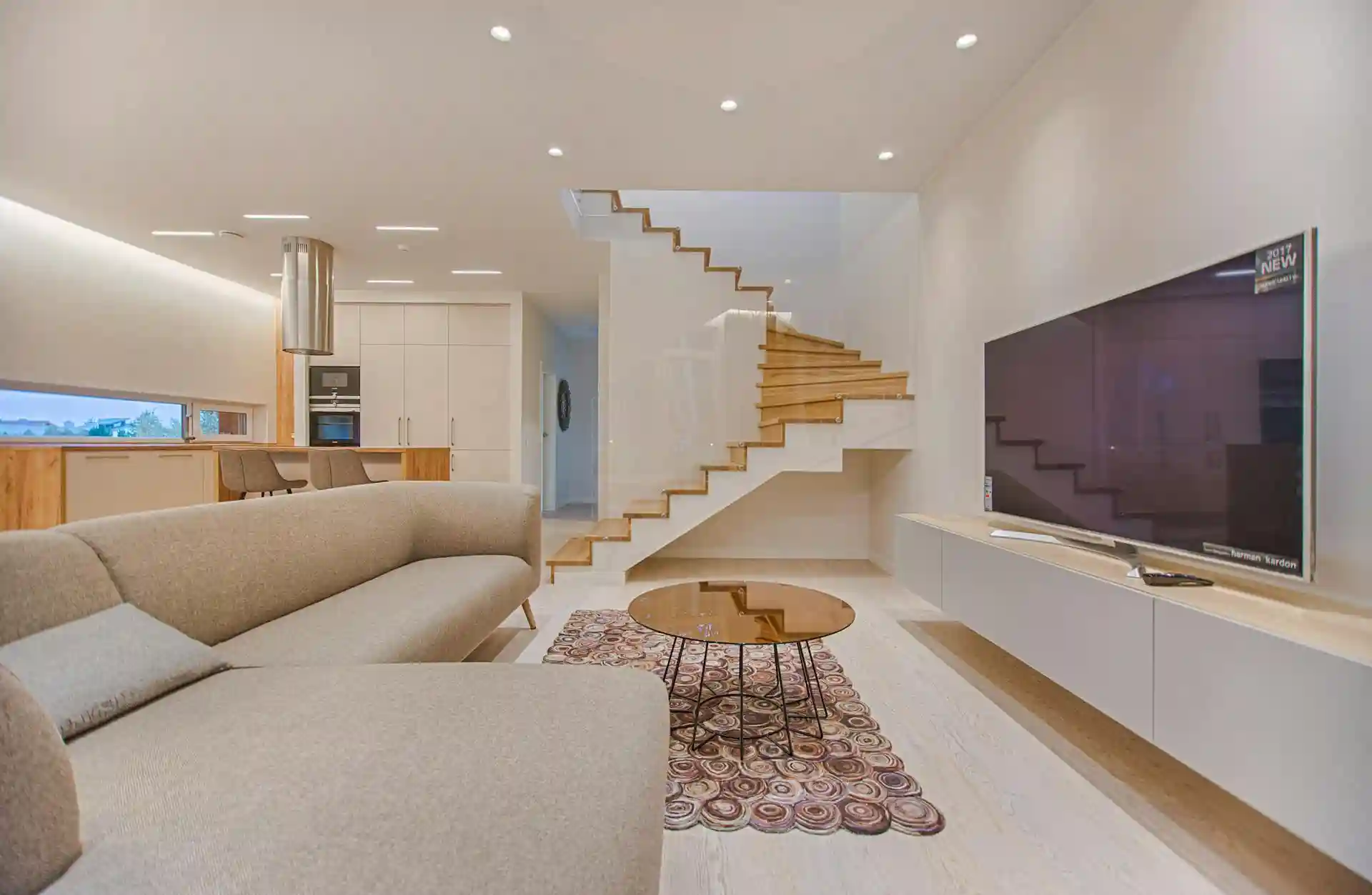

We inspect for moisture, measure space and discuss suite or finishing goals.
We create plans for layout, egress, insulation and a transparent quote.
Contain dust, coordinate trades and waterproof before finishing.
We verify details, address punch list and provide usage guides.

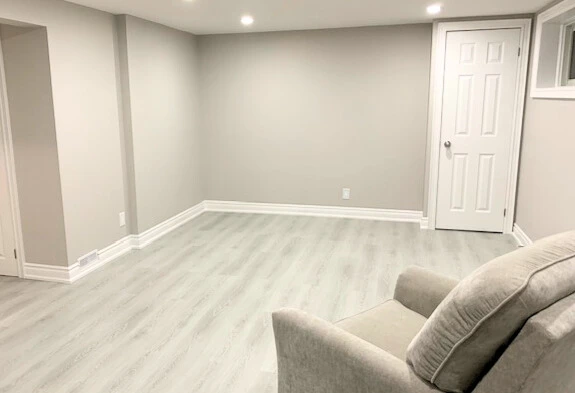
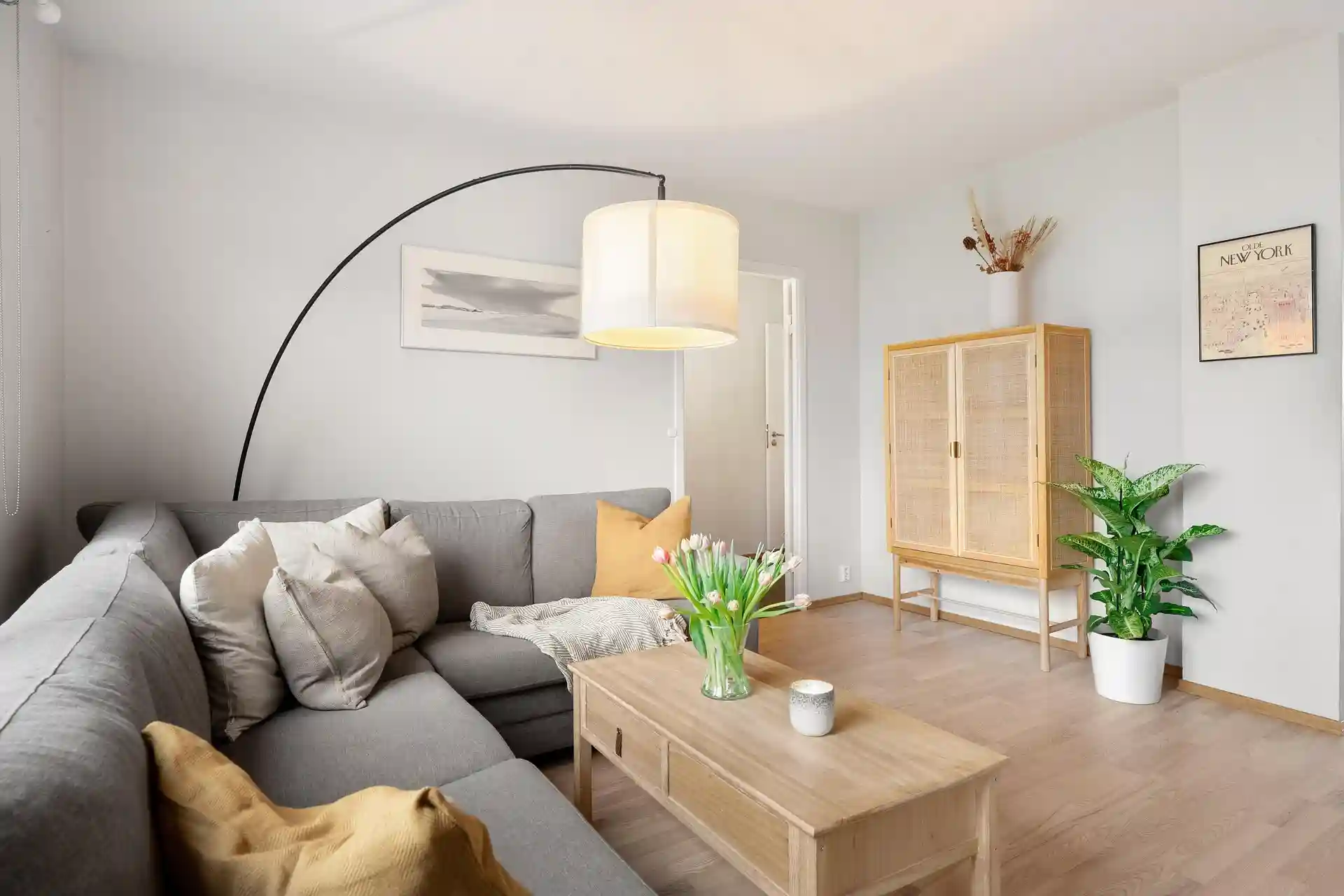
from ~$25k–$45k
from ~$45k–$90k+
custom
* Final pricing depends on moisture remediation, egress, suite features and finish selections. Book a free site visit to get a firm quote.
Most basements complete in 4–8 weeks after materials arrive. Timelines depend on suite features, rough-ins, waterproofing and inspection windows.
Yes. We coordinate drawings, egress windows/doors, fire separations, smoke/CO alarms, dedicated circuits and plumbing per applicable requirements.
We assess exterior/interior waterproofing, install vapour barriers/insulation correctly, and can add sump pumps/backwater valves where applicable.
Yes. We apply for permits when required and schedule inspections for framing, insulation, electrical, plumbing and final occupancy.
Basic finishing may start ~$25k–$45k. Suites with kitchen/bath often range ~$45k–$90k+. Custom layouts with structural/egress needs vary by scope.
We can add resilient channels, insulation, and strategic drywall layering to increase STC and reduce noise transfer to the main floor.
Toronto, North York, Scarborough, Etobicoke, Mississauga, Vaughan, and the wider GTA.
Depending on scope, we manage drawings, building permits, and inspections for structural, electrical, plumbing, and occupancy compliance.
We plan dust barriers, protect main floor access, follow noise policies, and keep work zones tidy with daily clean-ups.
Send a few details and we’ll follow up with a friendly, no-pressure quote.