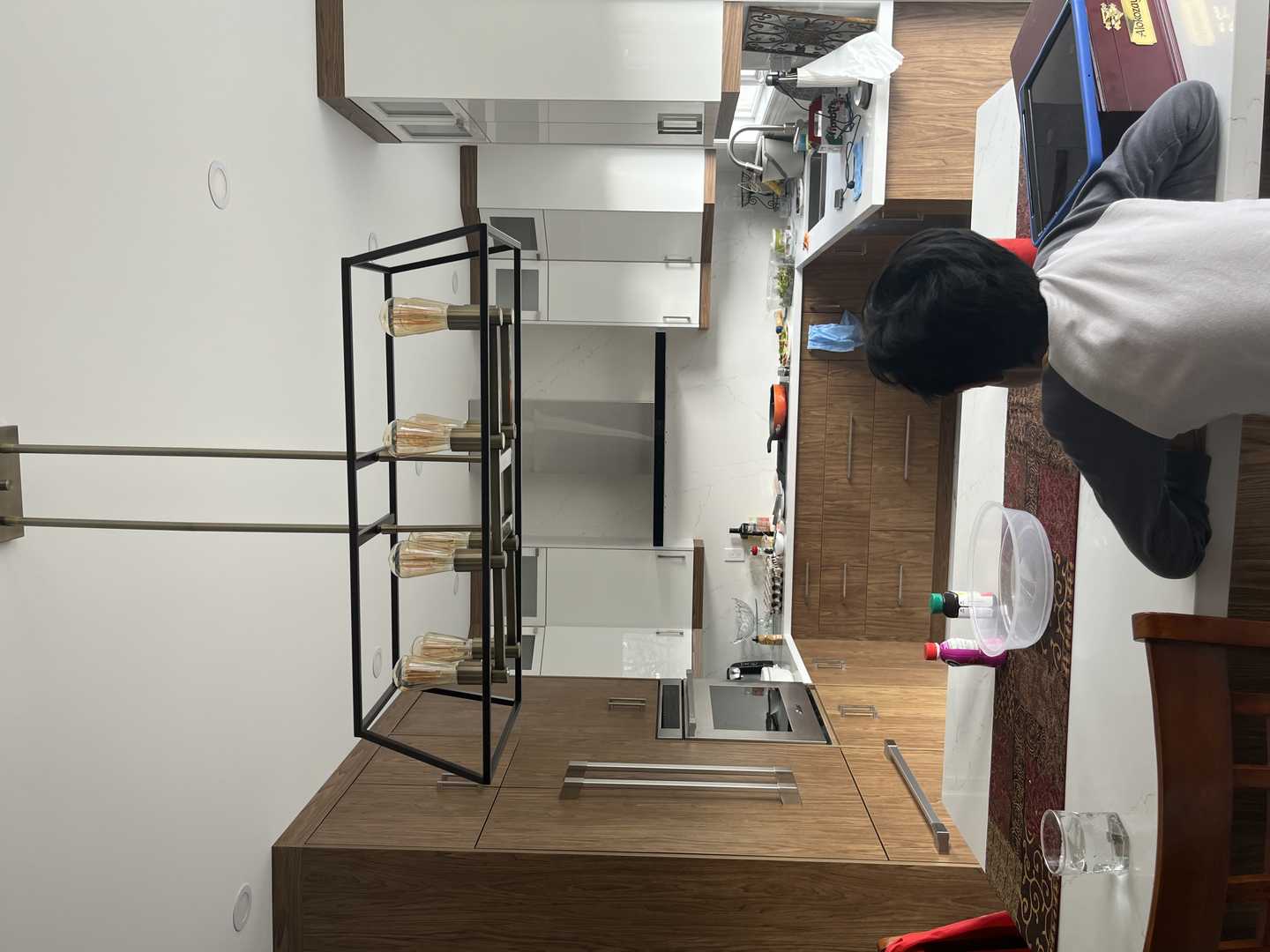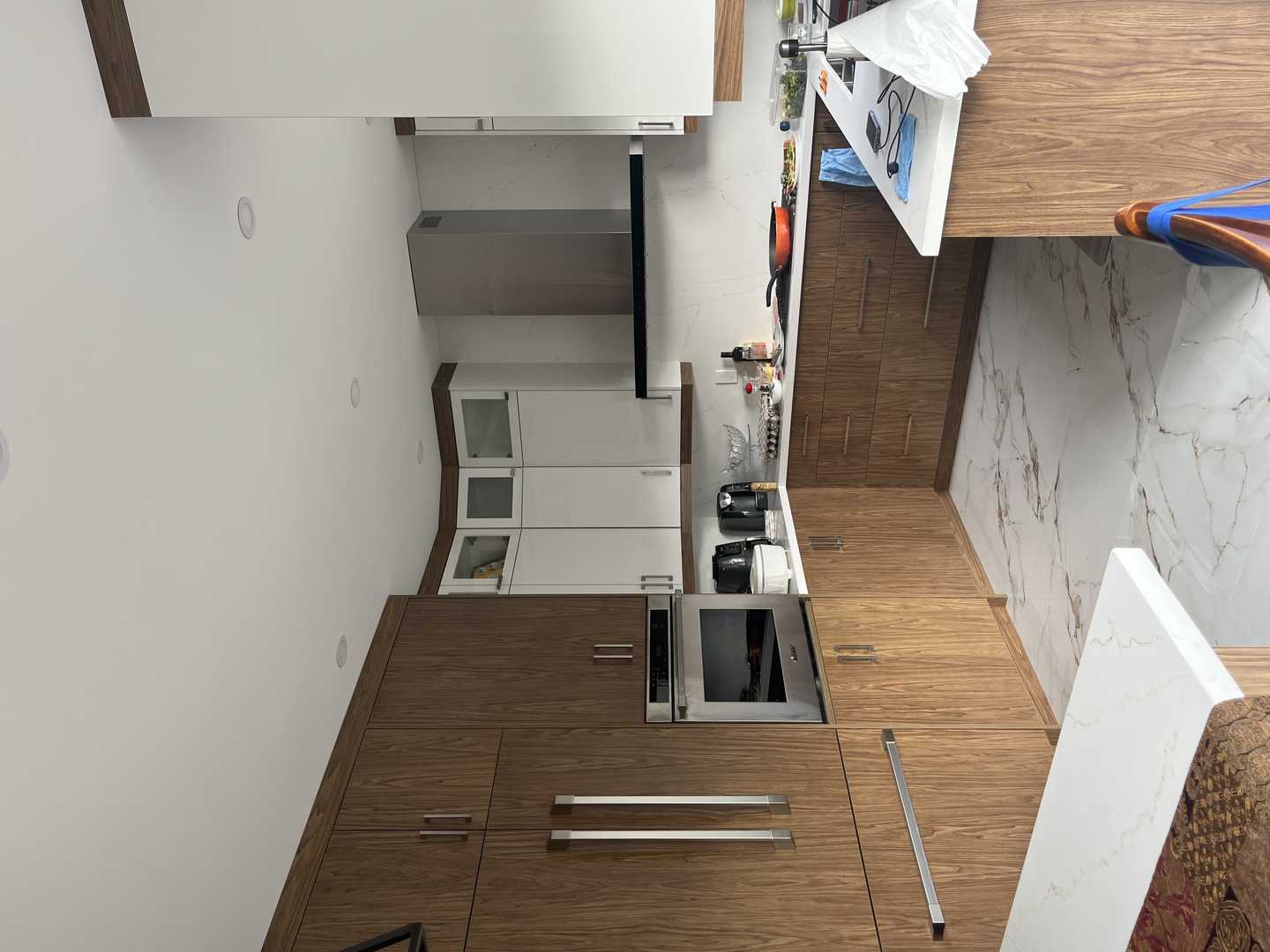From Cramped to Commanding: A Mississauga Kitchen Transformation
A kitchen should be the heart of the home, a place of creation and connection. But for one Mississauga family, their kitchen had become a source of daily frustration. The layout was inefficient, storage was lacking, and the overall aesthetic felt dated. They dreamed of a space that was not only beautiful but brilliantly functional. This project showcases how a thoughtful redesign, centered around stunning wood grain U shape kitchen cabinets, can completely transform a room, unlocking its true potential and creating a warm, welcoming hub for family life.
This story is about more than just new surfaces; it’s about reclaiming space and optimizing workflow to create a kitchen that truly works.
Quick Facts
- Project Type: Full Kitchen Renovation
- Location: Mississauga, ON
- Key Features: Custom wood grain U-shape cabinetry, quartz countertops and backsplash, integrated appliances, strategic layout optimization.
- Duration: 4 weeks
- Project Completion: Late 2023
The Design Vision: Overcoming a Flawed Layout
The “Before”
The original kitchen was a classic example of a space that wasn’t living up to its potential. A poorly configured L-shape layout created a bottleneck near the stove and left a large, underutilized area in the middle of the room. The work triangle—the path between the sink, stove, and refrigerator—was stretched and inefficient, making meal prep feel like a marathon.
Corner cabinets were deep and inaccessible, becoming black holes for forgotten pots and pans. Counter space was broken up into small, impractical sections. The dark, heavy cabinetry and dated finishes made the entire room feel smaller and less inviting than it actually was. The homeowners felt hemmed in, constantly bumping into each other and struggling to find what they needed.
The Goal: A Warm, Functional “Cockpit”
The vision was clear: create a modern, warm, and highly efficient kitchen. The clients were drawn to the natural beauty of wood but wanted a clean, contemporary look. This led us directly to the concept of flat-panel, wood grain cabinets.
The most crucial element of the new design, however, was the layout. By shifting from the inefficient L-shape to a commanding U-shape, we could achieve several key goals:
- Maximize Counter Space: A U-shape provides three connected walls of continuous countertop, creating an expansive and unbroken surface for prep, cooking, and serving.
- Optimize the Work Triangle: This layout allows for a perfectly compact and efficient work triangle, placing the sink, stove, and refrigerator in a tight, logical sequence. Everything is just a step or a pivot away.
- Increase Storage: With three walls of cabinetry, we could dramatically increase storage, incorporating smart solutions like pull-out pantries, deep drawers, and accessible corner units.
- Create a Welcoming Hub: The open end of the “U” naturally connects the kitchen to the rest of the home, creating a peninsula that serves as a casual breakfast bar or a serving station when entertaining.
The overall aesthetic goal was to balance the warmth of the wood with bright, clean elements to keep the space feeling open and airy.
Materials & Specifications: A Symphony of Texture and Durability
Every material was chosen to support the vision of a warm, modern, and hardworking kitchen.
-
Cabinetry: The stars of the show are the custom wood grain U shape kitchen cabinets. We selected a high-quality, durable laminate with a realistic vertical grain. This choice offers the visual warmth of real wood with superior resistance to warping, staining, and fading. The flat-panel, handleless design provides a sleek, uninterrupted look, allowing the beauty of the wood grain to take center stage. Inside, we integrated full-extension, soft-close drawers and custom organizers for spices and utensils.
-
Countertops & Backsplash: To contrast the warm wood tones, we chose a durable quartz countertop with a subtle, warm-white base and delicate grey veining. Quartz is a perfect choice for a busy family kitchen—it’s non-porous, highly resistant to scratches and stains, and requires no sealing. For a seamless, high-impact look, we continued the same quartz slab up the wall to serve as the backsplash. This eliminates grout lines, making cleanup a breeze and creating a sophisticated, unified aesthetic.
-
Appliances: The appliance suite was upgraded to modern, energy-efficient models. A panel-ready dishwasher blends seamlessly into the cabinetry, while a sleek induction cooktop and built-in wall oven enhance the kitchen’s clean lines. The stainless steel refrigerator provides a touch of professional polish.
-
Lighting: A multi-layered lighting plan was essential. We installed recessed LED pot lights throughout the ceiling for bright, even ambient light. Under-cabinet LED strips provide critical task lighting directly onto the countertops, eliminating shadows. Finally, a pair of elegant pendant lights were hung over the peninsula, defining the space and adding a touch of decorative flair. All electrical work was completed by a licensed electrician to meet the strict standards of Ontario’s Electrical Safety Authority (ESA).
-
Flooring: Large-format porcelain tiles in a soft grey tone were laid throughout the kitchen. Their large size means fewer grout lines, making the floor feel more expansive and easier to clean. The neutral colour provides a calm foundation that allows the wood grain cabinets to shine.
The Process & Timeline: Building the Vision
While every project has its own unique timeline, the process for a full kitchen gut and remodel follows a structured path to ensure quality and compliance with the Ontario Building Code.
-
Demolition and Preparation: The first step was the careful removal of the old kitchen. Cabinets, countertops, appliances, and flooring were all stripped away, taking the room back to the studs. This revealed the “bones” of the space and allowed us to plan for the next phase.
-
Mechanical Rough-ins: This is the critical behind-the-scenes work. Our licensed plumbers and electricians re-routed plumbing and wiring to accommodate the new U-shape layout. New outlets were added for countertop appliances, dedicated circuits were run for the wall oven and induction cooktop, and wiring was installed for the new lighting plan. This foundational work is what makes the final kitchen safe and functional.
-
Drywall, Priming, and Painting: With the mechanicals in place, new drywall was installed, taped, and mudded to a smooth finish. The entire room was then primed and painted in a soft, light-reflecting neutral colour that would complement the new materials.
-
Installation Phase: This is where the visual transformation truly begins. The new porcelain tile flooring was laid first, followed by the precise installation of the custom U-shape cabinetry. Once the cabinets were secured, a professional team came to create a digital template for the quartz countertops, ensuring a perfect fit.
-
Finishing Touches: After the countertops and backsplash were installed, our team connected the plumbing for the new sink and faucet and installed the appliances. The final electrical work was completed, including the installation of light fixtures, switches, and outlets. The project concluded with the installation of baseboards, final paint touch-ups, and a thorough professional cleaning.
The Final Look: A Masterclass in Efficiency and Style
Stepping into the finished kitchen is like entering a completely different home. Where there was once a cramped and frustrating corridor, there is now an open, bright, and incredibly inviting space.
The U-shape layout is a triumph of ergonomic design. The workflow is intuitive and effortless. One can move from rinsing vegetables at the sink, to chopping on the expansive counter, to cooking on the stove in a few easy steps. The peninsula has become the new family hub—a place for morning coffee, after-school homework, and casual conversations while dinner is being prepared.
The wood grain cabinets exude a warmth and organic beauty that feels both modern and timeless. Paired with the bright quartz surfaces and layered lighting, the kitchen feels spacious and full of light. The seamless integration of appliances and the handleless cabinet design contribute to a clean, uncluttered look that is calming and sophisticated. This isn’t just a room for cooking; it’s the vibrant, beating heart of the home.
Design Takeaways
- Never Underestimate Layout: The single most impactful change in this Mississauga renovation was the shift from an L-shape to a U-shape. Before investing in expensive finishes, always analyze your layout. Optimizing the floor plan is the key to unlocking a kitchen’s true potential.
- Embrace Warm Modernism: A modern kitchen doesn’t have to be cold or sterile. By incorporating natural textures like wood grain, you can create a space that is both sleek and incredibly inviting.
- Invest in Integrated Solutions: Continuing the countertop material up the backsplash and using panel-ready appliances creates a high-end, seamless look that makes a space feel larger and more cohesive.
Maintenance Tips for Your New Kitchen
- Wood Grain Cabinets: Clean with a soft, damp cloth and a mild, non-abrasive detergent. Wipe dry immediately. Avoid harsh chemical cleaners or scouring pads that could damage the finish.
- Quartz Countertops: For daily cleaning, use a soft cloth with warm water and a drop of dish soap. While quartz is stain-resistant, wipe up spills like wine, coffee, or oil promptly. Always use trivets or hot pads for pots and pans directly from the stove or oven.
- Induction Cooktop: Clean the glass surface after it has cooled completely using a cleaner specifically designed for ceramic glass cooktops to prevent scratching.
Frequently Asked Questions
Do I need a permit for a kitchen renovation in Mississauga?
It depends on the scope of your project. If you are simply replacing cabinets and countertops in the same location, you typically do not need a permit. However, if you are moving walls, changing the layout, or altering plumbing or electrical systems—as we did in this project—permits are almost always required in Mississauga and across the Greater Toronto Area. A professional renovation contractor will manage the entire permit process for you.
What are the main benefits of a U-shape kitchen layout?
A U-shape kitchen is prized by chefs for its efficiency. It offers the most counter space and storage capacity for its footprint, creates a safe and contained work area away from household traffic, and allows for a perfect work triangle. It’s an incredibly versatile layout that works well in many different-sized rooms.
How much should I budget for a full kitchen remodel in the Toronto area?
The cost of a kitchen renovation can vary widely based on the size of your space, the quality of materials you choose, the complexity of the layout changes, and the appliances you select. A major renovation like this one is a significant investment in your home’s value and your daily quality of life. The best approach is to get a detailed estimate based on your specific needs.
Inspired by this stunning transformation? If you’re ready to turn your frustrating kitchen into the functional and beautiful heart of your home, we’re here to help. Reach out to us today for a free, no-obligation quote and let’s begin designing the kitchen of your dreams.

