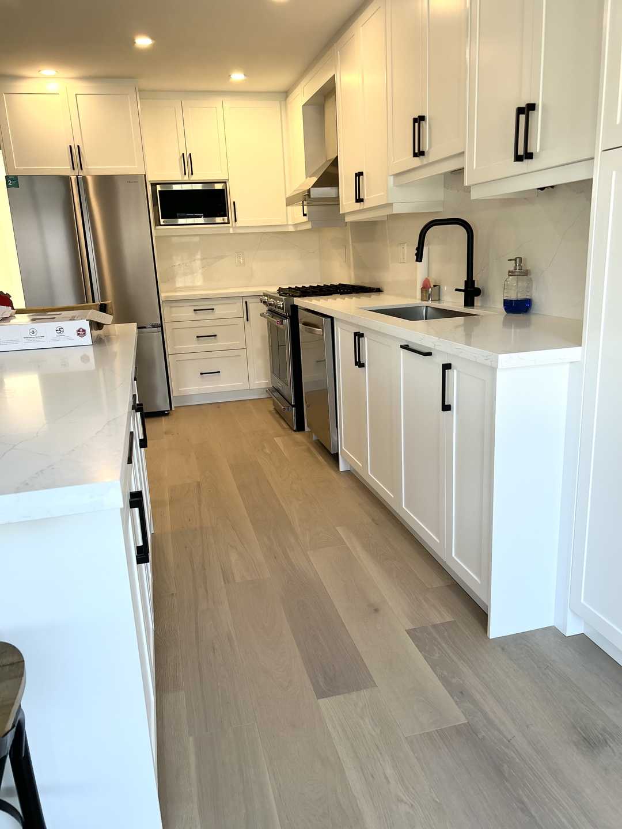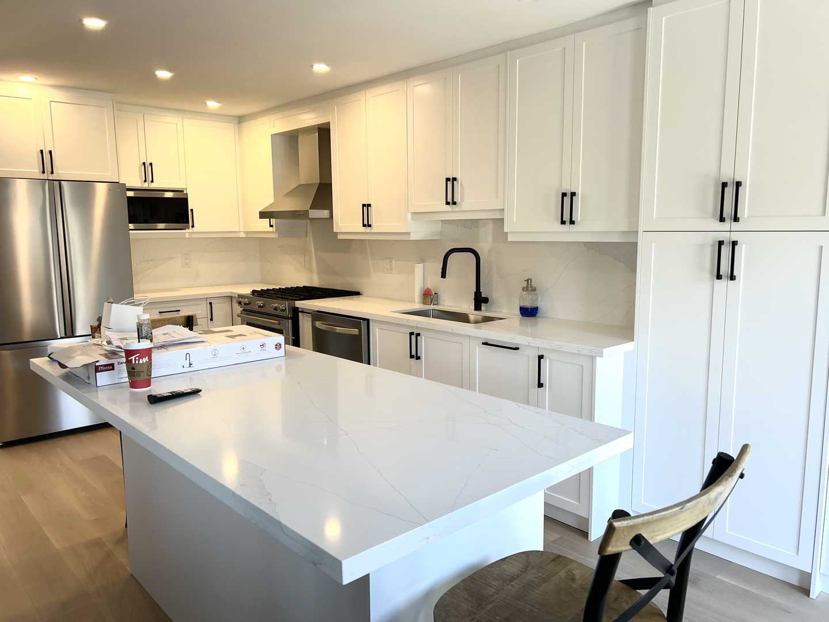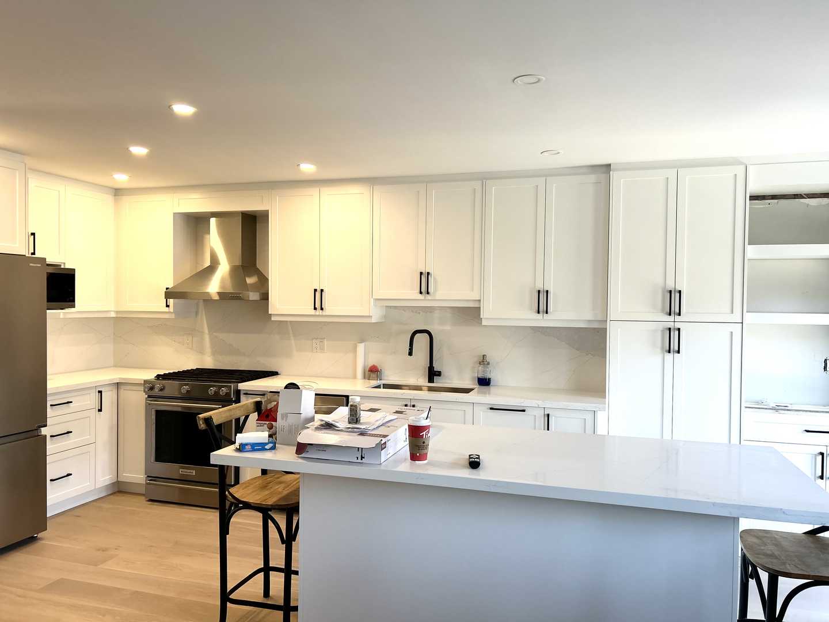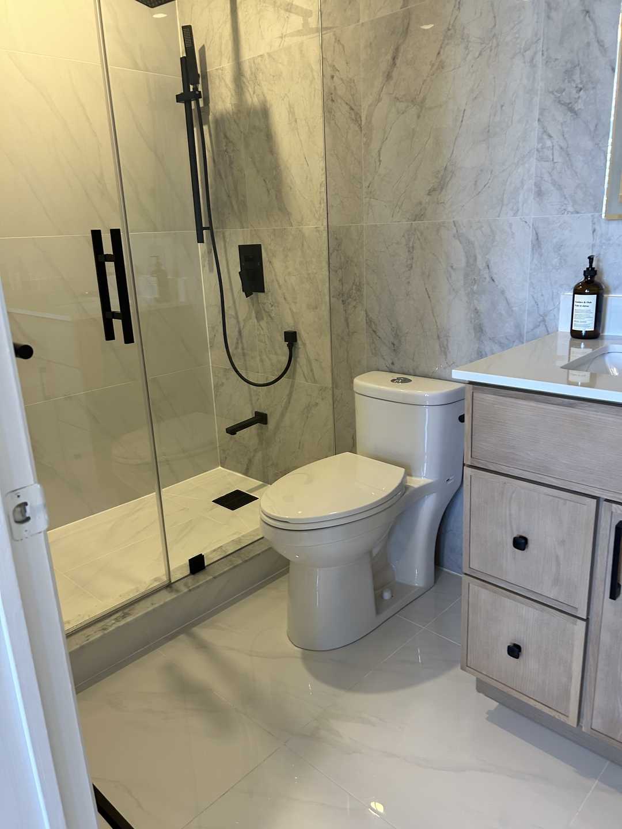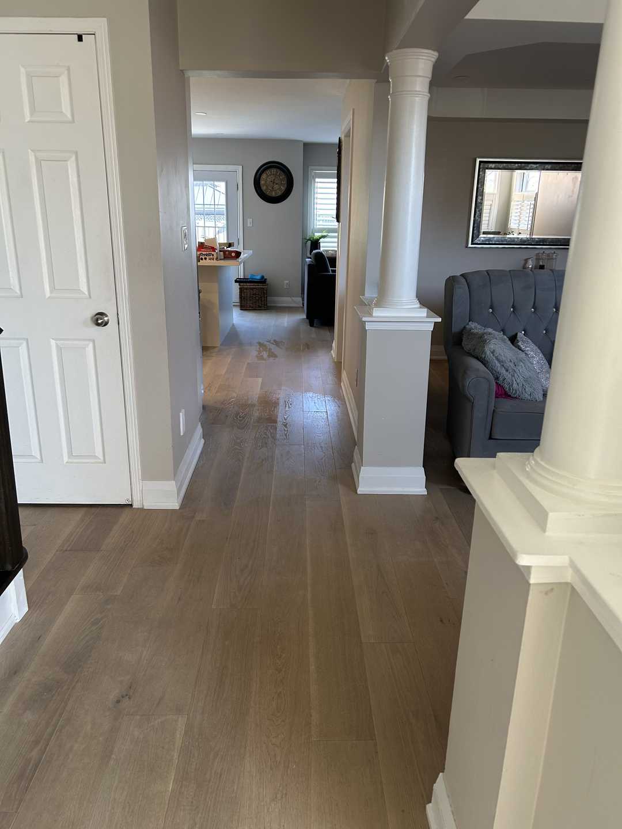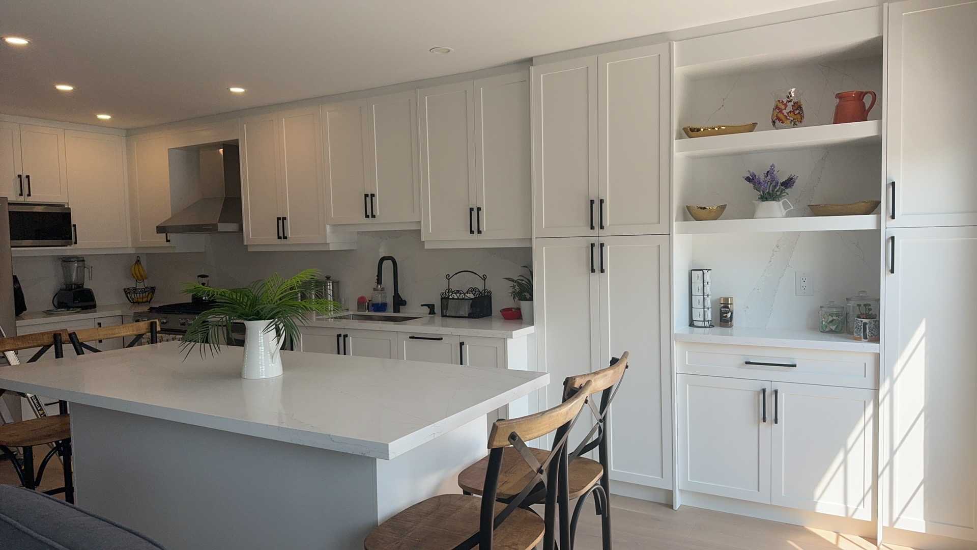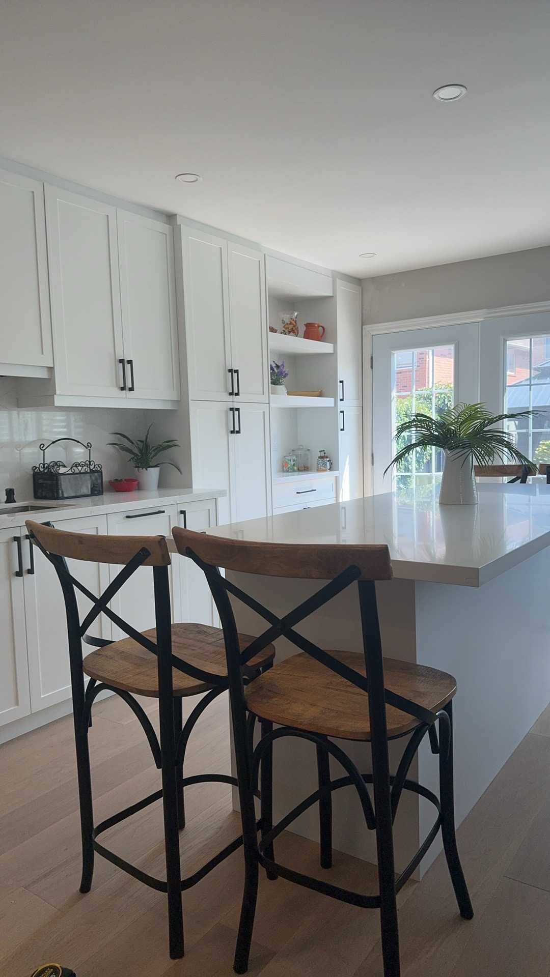In the heart of many Mississauga homes lies a kitchen that’s more than just a place to cook—it’s the command centre for family life. For this ambitious whole house renovation project, our clients sought a comprehensive transformation, turning their outdated spaces into a modern sanctuary of functionality and style. The scope included a stunning kitchen overhaul and a luxurious washroom redesign, prioritizing seamless flow, premium materials, and timeless appeal. Anchored by white shaker kitchen cabinets with sleek black handles, a durable sintered stone countertop, a custom built-in shelf and storage wall backed by elegant marble, and a spa-like floor-to-ceiling tiled washroom, this story celebrates a home reborn through meticulous craftsmanship.
Quick Facts
- Project: Whole House Renovation (Kitchen & Washroom)
- Category: Kitchen
- Location: Mississauga, ON
- Duration: 4 weeks
- Key Features: White shaker kitchen cabinets with black handles, sintered stone countertop, built-in shelf and storage wall with marble background, floor-to-ceiling tiled washroom, integrated appliances, layered lighting design, vinyl plank flooring throughout main level.
Design Vision
The original home, a classic Mississauga suburban dwelling, was functional but uninspired—dark cabinets cluttered the kitchen, storage was haphazard, and the washroom felt cramped and dated. The workflow in the kitchen disrupted family routines, while the washroom lacked the serenity of a true retreat. Our clients envisioned a unified whole house refresh that connected spaces with clean lines, natural materials, and smart organization, creating an environment that supports daily life and entertains effortlessly.
Our collaborative design vision focused on three core principles:
- Holistic Flow and Connectivity: Reimagining the layout to foster movement between kitchen, storage areas, and washroom, with open sightlines and transitional elements that make the home feel larger and more cohesive.
- Refined Minimalism: A palette of crisp whites, bold contrasts, and luxurious textures—evident in the white shaker cabinets, black hardware, sintered stone, marble accents, and tiled expanses—to blend contemporary edge with enduring warmth.
- Intelligent Functionality: Custom solutions like built-in storage and full-height tiling to maximize utility, incorporating high-end fixtures and lighting for versatility from morning rushes to evening unwinds.
Materials & Specifications
A successful whole house renovation demands materials that endure and inspire. For this Mississauga project, we selected options prioritizing longevity, aesthetics, and Ontario Building Code (OBC) compliance.
Kitchen Cabinetry & Countertop
The kitchen’s heart is the white shaker cabinetry—timeless recessed-panel doors in a smooth, matte finish (Benjamin Moore’s “White Dove”) paired with matte black handles for a high-contrast, modern punch. This full-overlay setup includes soft-close mechanisms and integrated pull-outs, optimizing the L-shaped layout for efficiency.
Elevating the surfaces is sintered stone countertop material—ultra-compact and heat-resistant, mimicking marble’s veining in a soft grey-white palette without porosity or sealing needs. Its 2cm thickness provides a seamless, edge-to-edge expanse, with a matching waterfall island edge for visual drama. The backsplash transitions to slim white glass tiles for subtle sheen.
Built-in Shelf and Storage Wall
Adjacent to the kitchen, the custom built-in shelf and storage wall transforms unused space into a multifunctional focal point. Crafted from matching white shaker panels, it features open shelving for display, closed cabinets for concealed storage, and integrated lighting. The marble wall background—a large-format Calacatta Gold slab in a honed finish—adds opulent texture and reflects light, creating depth while serving as a durable, low-maintenance accent that complies with OBC fire-rating standards for interior features.
Washroom
The floor-to-ceiling tiled washroom evokes a boutique hotel escape. We covered every surface in oversized porcelain tiles: matte white subway patterns on walls for timeless appeal, paired with textured grey hexagons on the floor for slip resistance and interest. The full-height application eliminates grout lines at transitions, enhancing the illusion of spaciousness. A frameless glass shower enclosure with a rain-head fixture in brushed nickel completes the wet zone, while a floating vanity in white oak ties back to the kitchen’s warmth.
Flooring & Fixtures
Luxury vinyl plank in a light oak tone runs throughout the main level, offering waterproof resilience and a soft underfoot feel that bridges kitchen and washroom adjacencies. Lighting layers include recessed LEDs, under-cabinet strips, and a sculptural pendant over the kitchen island—all wired to OESC standards with ESA certification.
Process & Timeline
This 4-week whole house renovation balanced ambition with precision, adapting to the home’s layout and material lead times through our phased approach for minimal disruption and maximum quality.
- Design & Planning (Week 1): Comprehensive site surveys and client workshops refined layouts, selections, and 3D models for kitchen, storage wall, and washroom, securing approvals and ordering premium materials like sintered stone and marble.
- Demolition and Rough-ins (Week 1-2): Selective demo cleared outdated elements; licensed plumbers and electricians reconfigured lines for new fixtures, appliances, and lighting, passing initial OBC inspections.
- Framing, Flooring, and Walls (Week 2): Installed vinyl plank flooring, framed the storage wall, and prepped surfaces—taping drywall to Level 5, applying marble backing, and setting washroom tile substrates.
- Installations and Finishes (Week 3): Fitted shaker cabinets and black handles, fabricated and seated sintered stone counters; built and clad the storage wall; executed floor-to-ceiling washroom tiling with precise leveling.
- Final Touches and Handover (Week 4): Connected appliances and fixtures, applied final paints and sealants, conducted comprehensive testing, and performed a professional clean—culminating in final ESA and OBC walkthroughs.
The Final Look
The metamorphosis is profound. Step into the kitchen, where white shaker cabinets gleam against the sintered stone’s subtle veins, black handles adding sharp definition. The built-in storage wall stands as a serene organizer, its marble backdrop shimmering like a gallery feature. Flowing from there, the washroom unfolds in tiled serenity—floor-to-ceiling porcelain creating a cocoon of calm, with steam rising from the seamless shower.
This whole house reno redefines home: the kitchen buzzes with prep and chatter around the island, storage keeps chaos at bay, and the washroom offers daily indulgence. It’s functional poetry—practical yet profoundly beautiful.
Design Takeaways
This Mississauga whole house renovation imparts key insights:
- White Shaker with Black Handles for Versatile Contrast: This duo delivers crisp modernity adaptable to any style, with shaker’s subtlety ensuring longevity.
- Sintered Stone: Marble’s Heir Without the Hassle: Eco-friendly and indestructible, it’s ideal for high-use counters—offering luxury veining minus etching or stains.
- Built-in Storage Walls as Space Sculptors: Backed by marble, they turn walls into assets, blending utility with art for open-plan living.
- Floor-to-Ceiling Tiling for Washroom Drama: It amplifies light and scale in compact spaces, turning routine rituals into retreats.
Maintenance Tips
To preserve this renewed haven:
- White Shaker Cabinets: Dust weekly; spot-clean with mild soap. Avoid steam for handle shine.
- Sintered Stone Countertop: Wipe with neutral cleaner; no sealing required—use coasters for direct heat.
- Marble Wall Background: Dust gently; pH-neutral polish yearly to maintain hone.
- Floor-to-Ceiling Tiles: Grout-seal annually; use soft scrub for spots, avoiding acids.
- Vinyl Plank Flooring: Sweep daily; damp-mop sparingly with vinyl-safe solution.
Frequently Asked Questions
1. Do I need a permit from the City of Mississauga for a whole house renovation? Scope matters: Cosmetic kitchen/washroom updates often skip permits, but plumbing/electrical changes or structural tweaks require them. All work needs ESA for electrics; we handle filings.
2. Why choose sintered stone over traditional quartz or granite for countertops? Sintered stone excels in non-porosity and UV resistance, perfect for sunny Mississauga kitchens—it’s thinner, lighter, and greener than granite, with quartz-like ease but superior scratch resistance.
3. How do you ensure all tradespeople working on my project are qualified? Our vetted network includes OBC-certified carpenters, ESA-licensed electricians, and Red Seal plumbers. We oversee coordination for compliant, seamless execution.
Ready to stop dreaming about your perfect home and start building it? We’d love to hear about your vision for your Mississauga space. Reach out to us today to schedule your consultation and receive a free, no-obligation quote.

