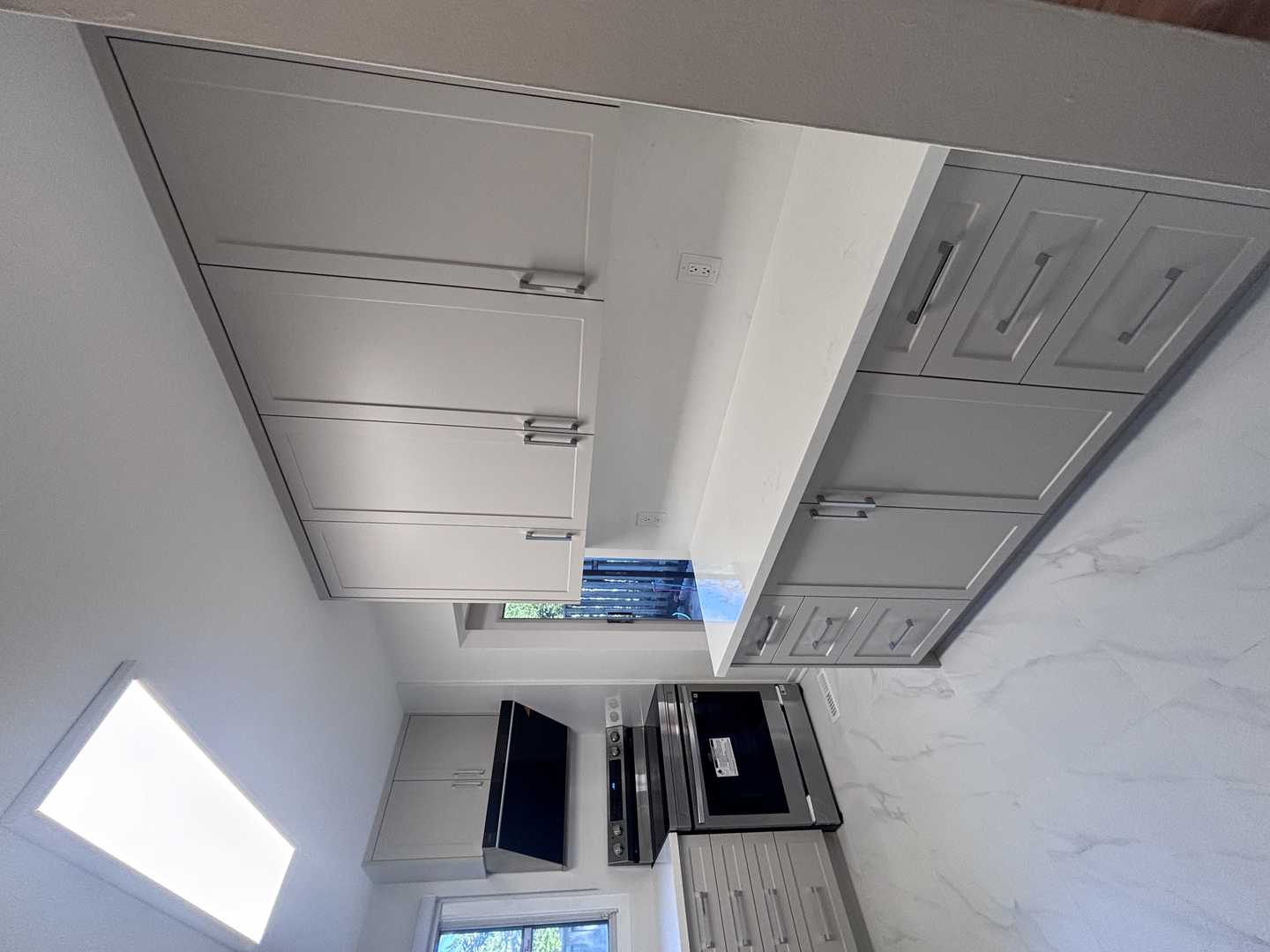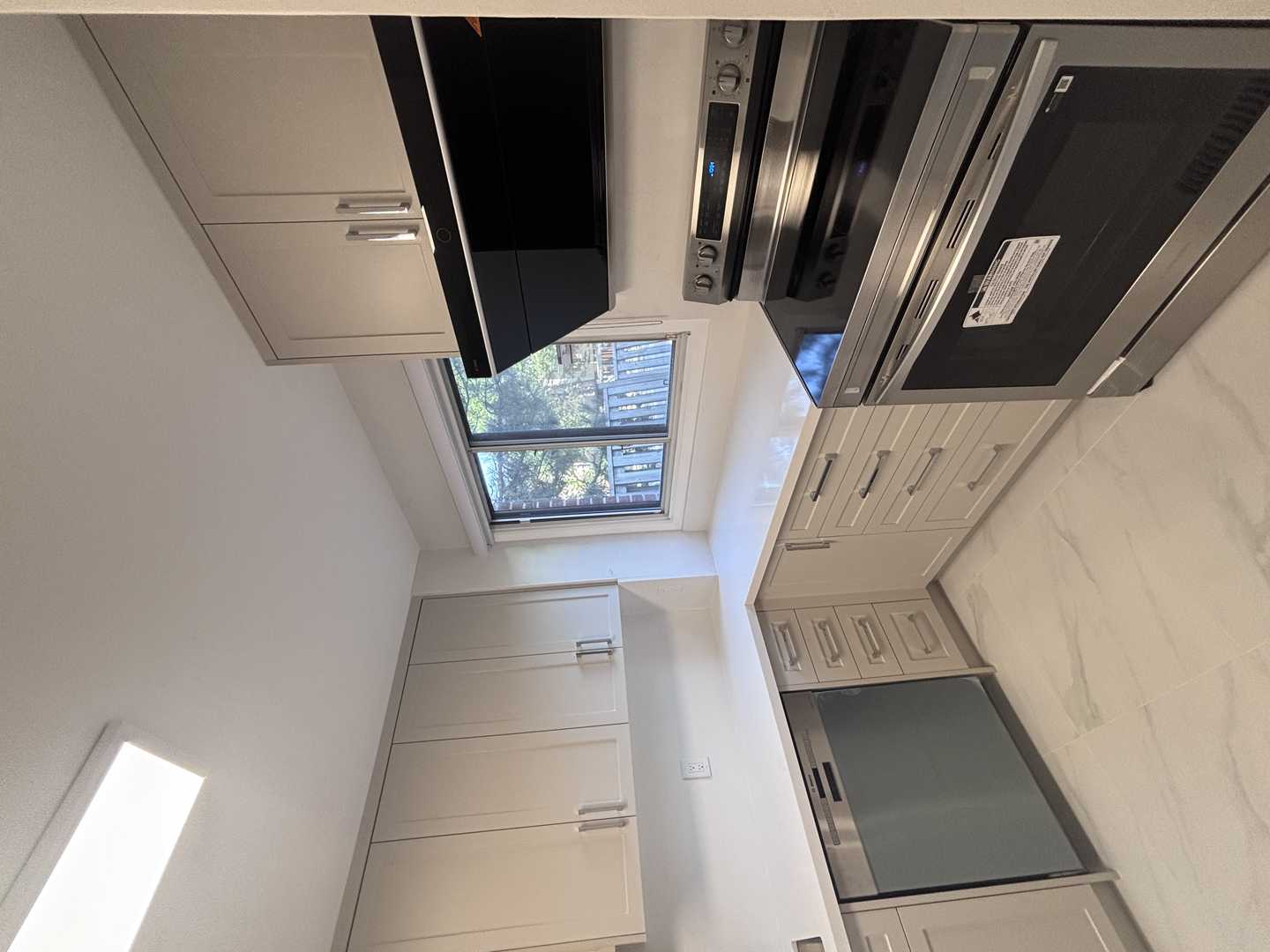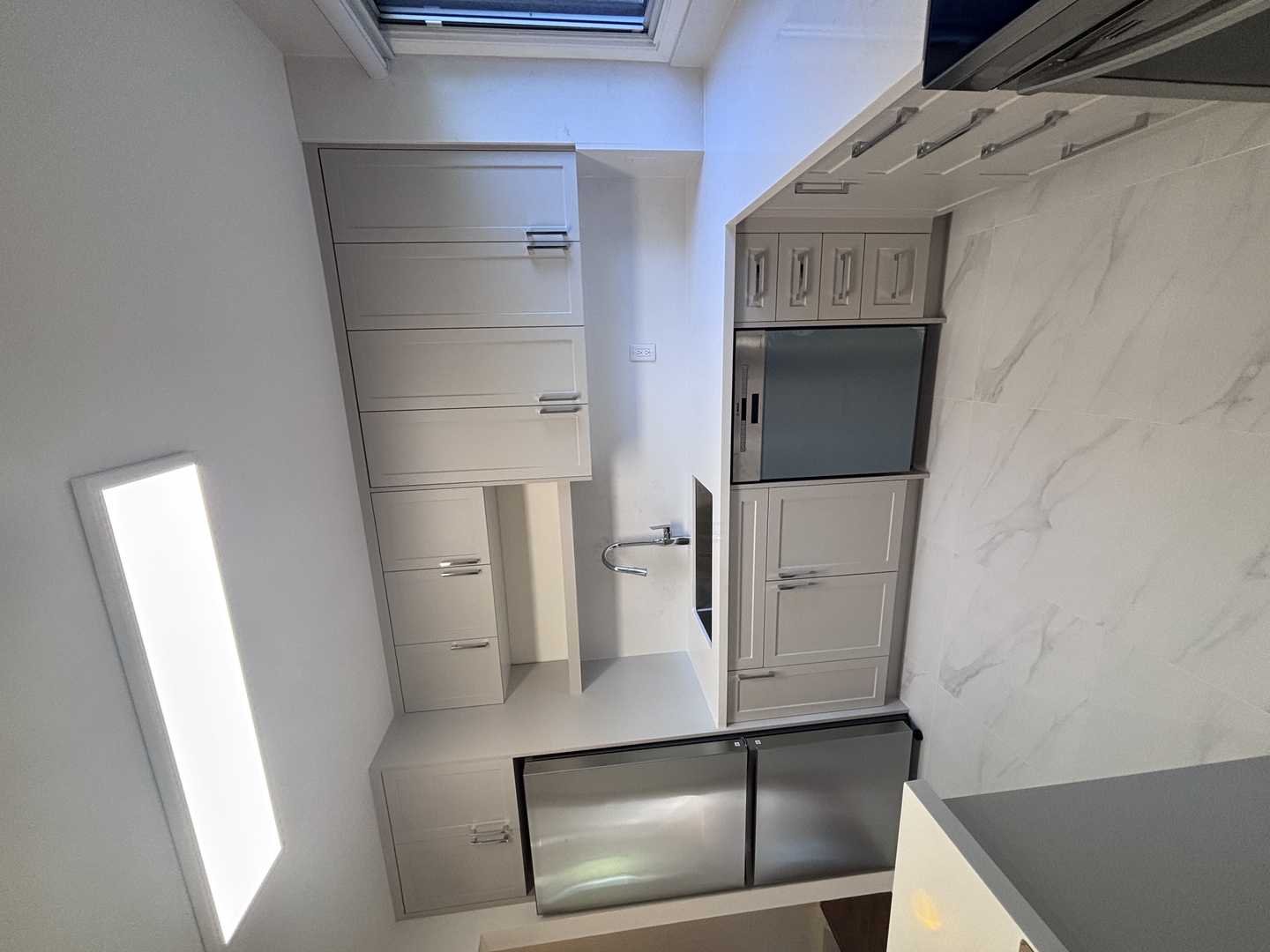A Classic Reimagined: Timeless Elegance in a North York Kitchen
A kitchen is more than just a place to cook; it’s the heart of the home, a hub of daily activity and cherished memories. For this North York family, their dated kitchen no longer reflected their style or needs. They envisioned a bright, functional, and effortlessly elegant space that would stand the test of time. The solution was a beautifully executed renovation centred on classic elements: sophisticated light grey shaker kitchen cabinets with chrome fixtures, paired with luxurious and durable marble-look porcelain tiles on the floor. This transformation proves that a thoughtful design can create a kitchen that feels both brand new and perfectly timeless.
This project in York, Toronto, ON, showcases how combining classic styles with modern materials creates a stunning and practical result. It’s a masterclass in achieving a high-end look that’s built for the realities of family life.
Quick Facts
- Project: Full Kitchen Renovation
- Location: York, Toronto, ON
- Category: Kitchen
- Key Features: Light grey shaker cabinets, quartz countertops, marble-look porcelain tile flooring, polished chrome hardware, layered LED lighting.
- Duration: 4 weeks
Design Vision: Bright, Airy, and Enduring
The primary goal for this North York kitchen renovation was to banish the dark, cramped feeling of the old layout and create an open, inviting atmosphere. The clients wanted a design that felt fresh and modern but wouldn’t look dated in five years.
Our design consultation focused on three core principles:
-
A Neutral, Sophisticated Palette: We moved away from fleeting trends and chose a colour scheme with staying power. Light grey was selected for the cabinetry as a perfect modern neutral. It’s softer and warmer than stark white but still provides the brightness the clients craved. It serves as a versatile canvas that can be complemented by a wide range of accent colours.
-
Classic Cabinetry Profile: The Shaker cabinet door is a design icon for a reason. Its simple, clean lines with a recessed centre panel feel at home in both traditional and contemporary settings. This choice ensures the kitchen’s core element possesses a timeless quality, preventing the space from feeling stylistically locked into a specific era.
-
Luxury Meets Practicality: The homeowners loved the opulent look of marble but were concerned about its porous nature, susceptibility to staining, and high maintenance in a busy kitchen. We proposed a solution that offered the best of both worlds: large-format porcelain tiles that perfectly mimic the elegant veining of Calacatta marble. This delivers the desired aesthetic without the associated upkeep, a crucial consideration for any modern family. Polished chrome fixtures were chosen to add a touch of classic sparkle and tie the entire look together.
Materials & Specifications
Every material in this kitchen was chosen for its ability to contribute to the overall vision of durable elegance. Here’s a detailed breakdown of the key components:
- Cabinetry: Custom-fitted Shaker-style cabinets painted in a soft, light grey satin finish. All doors and drawers were equipped with soft-close hardware for quiet, smooth operation. The layout includes a mix of standard cabinets, deep pot-and-pan drawers, a dedicated pantry unit, and a pull-out spice rack for maximum functionality.
- Countertops: To complement the grey cabinets and marble-look floor, we selected a durable quartz countertop in a clean white with subtle, light grey veining. Quartz is non-porous, highly resistant to scratches and stains, and requires no sealing, making it an ideal work surface for a high-traffic kitchen.
- Backsplash: A classic 3x6 inch glossy white subway tile was installed in a traditional brick pattern. This choice is timeless and cost-effective, and its glossy surface reflects light, further brightening the workspace between the counter and upper cabinets.
- Flooring: 24x24 inch rectified porcelain tiles with a realistic marble-look finish. The large format minimizes grout lines, creating a more seamless and expansive feel. Porcelain is incredibly hard-wearing, water-resistant, and easy to clean, making it a superior choice for kitchen flooring.
- Hardware & Fixtures: All cabinet pulls and knobs are made of solid brass with a polished chrome finish, providing a durable and brilliant shine. The gooseneck faucet is also polished chrome, creating a cohesive and sophisticated look.
- Lighting: A multi-layered lighting plan was essential for both ambiance and functionality.
- General: Dimmable LED pot lights were strategically placed throughout the ceiling for even, overall illumination.
- Task: Under-cabinet LED strip lighting was installed to brighten the countertops for food prep.
- Accent: A statement pendant light with chrome detailing was hung over the sink area, serving as a beautiful focal point.
Process & Timeline: A Step-by-Step Transformation
A successful renovation relies on a meticulous and well-communicated process. We followed a clear, step-by-step plan to ensure this North York kitchen was completed to the highest standards.
-
Phase 1: Demolition and Preparation: The project began with the careful demolition of the old kitchen. Cabinets, countertops, flooring, and appliances were removed. We took the space back to the studs, allowing us to inspect the plumbing and electrical systems and ensure the subfloor was level and sound.
-
Phase 2: Mechanical Rough-ins: This is a critical stage where foundational work happens. Our licensed electrician re-routed wiring for new appliance locations and installed boxes for the new pot lights and under-cabinet lighting. All new circuits and outlets, especially the mandatory GFCI (Ground Fault Circuit Interrupter) outlets required by the Ontario Building Code near the sink, were installed. All electrical work was completed to be inspected and certified by the Electrical Safety Authority (ESA), providing peace of mind and ensuring compliance. Plumbers also adjusted the water supply and drain lines for the new sink and dishwasher.
-
Phase 3: Drywall, Priming, and Flooring: Once inspections were passed, new drywall was installed, taped, mudded, and sanded to a smooth finish. The entire room was then primed. Following this, the beautiful marble-look porcelain floor tiles were expertly laid, ensuring a perfectly level and durable foundation for the new kitchen.
-
Phase 4: Cabinet and Countertop Installation: This is when the vision truly starts to come to life. The light grey shaker cabinets were carefully installed, levelled, and secured. Precise measurements were then taken for the quartz countertops, which were fabricated off-site and installed about a week later.
-
Phase 5: Finishing Details: With the main components in place, our team focused on the finishing touches. The subway tile backsplash was installed, followed by the plumbing fixtures (faucet, sink, dishwasher hookup) and electrical finishes (outlets, switches, lighting fixtures). The chrome cabinet hardware was the final piece of “jewelry” to be installed.
-
Phase 6: Final Walkthrough: We conducted a detailed final inspection with the homeowners to ensure every element was perfect, from the alignment of the cabinet doors to the final coat of paint.
The Final Look
The result is a stunning transformation. The kitchen is now a bright, welcoming, and highly functional space that feels significantly larger than before. The light grey shaker cabinets provide a calm and sophisticated backdrop, while the polished chrome hardware catches the light beautifully. The quartz countertops offer a pristine and practical workspace, and the marble-look porcelain floor grounds the room in classic luxury. The layered lighting scheme allows the homeowners to adjust the mood from bright and functional for cooking to soft and ambient for entertaining. It’s a space that seamlessly blends form and function, ready to serve as the heart of this North York home for decades to come.
Design Takeaways
Thinking about a similar renovation? Here are a few key takeaways from this project:
- Embrace Modern Neutrals: Light grey is an incredibly versatile choice that pairs well with almost any accent colour, giving you flexibility to update your decor over time.
- Invest in Timeless Profiles: Shaker cabinets are a safe and stylish bet. Their classic design ensures your investment won’t feel dated in a few years.
- Get the Look for Less (and with Less Worry): Don’t be afraid of high-quality porcelain mimics. Modern manufacturing techniques create tiles that are nearly indistinguishable from real marble but offer far superior durability for a busy home.
- Details Matter: A cohesive finish for all your hardware—from cabinet pulls to the faucet—is a small detail that makes a huge impact on the overall polish of the design.
Maintenance Tips
To keep this beautiful kitchen looking its best, we provided the homeowners with these simple care instructions:
- Shaker Cabinets: Wipe down with a soft, damp cloth and a mild non-abrasive cleaner. The corners of the Shaker profile can collect dust, so a quick wipe-down weekly is recommended.
- Quartz Countertops: Clean spills promptly with soap and water. While highly stain-resistant, it’s best not to let things like red wine or coffee sit for extended periods. Avoid harsh chemicals or abrasive scrubbers.
- Porcelain Floors: Regularly sweep or vacuum to remove grit. Mop with a pH-neutral cleaner designed for tile floors. The non-porous surface makes it incredibly easy to keep clean.
- Chrome Fixtures: To prevent water spots, wipe fixtures dry with a soft cloth after use. Clean with a simple solution of water and white vinegar to restore shine.
Frequently Asked Questions
1. Do I need a permit for a kitchen renovation like this in Toronto? For a cosmetic update (like-for-like replacement of cabinets and counters), you typically don’t. However, because this project involved moving electrical outlets and plumbing lines, permits were required to ensure everything was done safely and to Ontario Building Code standards. Any project that alters the structure of your home will also require a permit.
2. Why choose porcelain tile over real marble for a kitchen floor in a city like Toronto? Durability is the main reason. Porcelain is a dense, non-porous material that is highly resistant to water, stains, and scratches. In a Toronto climate, where we track in salt and slush during the winter, porcelain stands up much better than porous natural stone like marble, which can be easily stained or etched by harsh chemicals and salts.
3. How do you ensure all the new electrical work is safe and certified? All electrical work must be performed by a Licensed Electrical Contractor in Ontario. They will complete the work according to the Ontario Electrical Safety Code and will file for an inspection with the Electrical Safety Authority (ESA). Once the work passes inspection, you receive an official ESA Certificate of Acceptance, which is crucial for safety, insurance purposes, and your home’s resale value.
4. What are the benefits of shaker-style cabinets? Shaker cabinets are popular for their timeless design, versatility, and relative ease of maintenance. Their simple, clean lines work with nearly any design style, from modern farmhouse to transitional and contemporary. They are a solid, long-term investment that won’t go out of style.
Ready to transform your own kitchen into a space you’ll love for years to come? Our team is here to help you navigate every step of the process, from initial design to final reveal. Contact us today for a free quote and let’s start planning the heart of your home.



