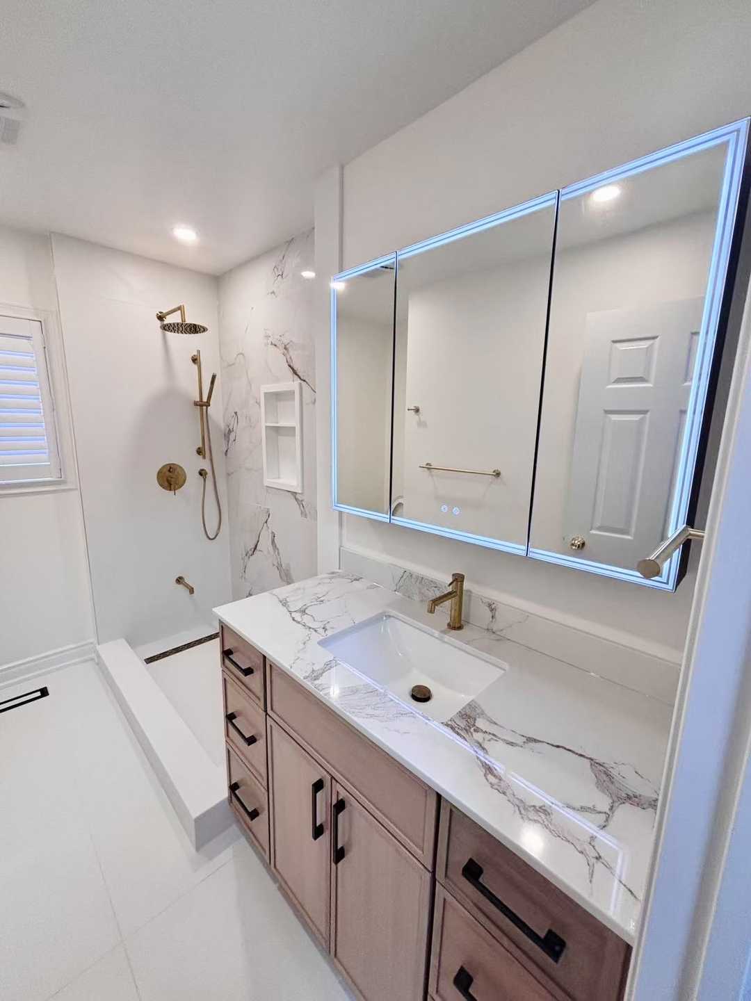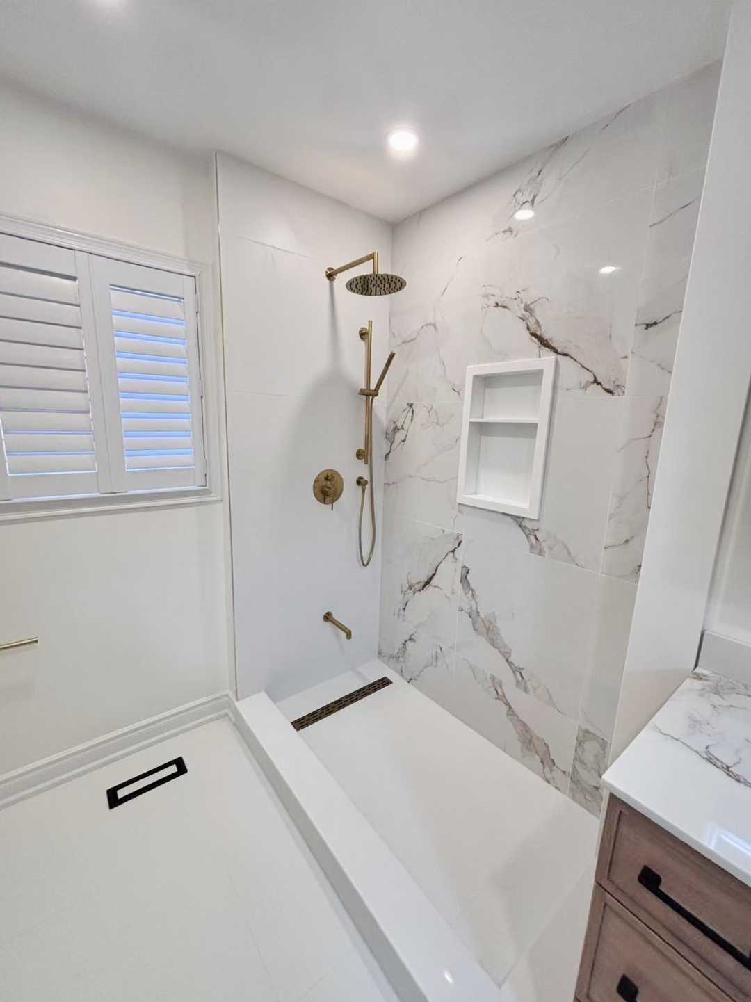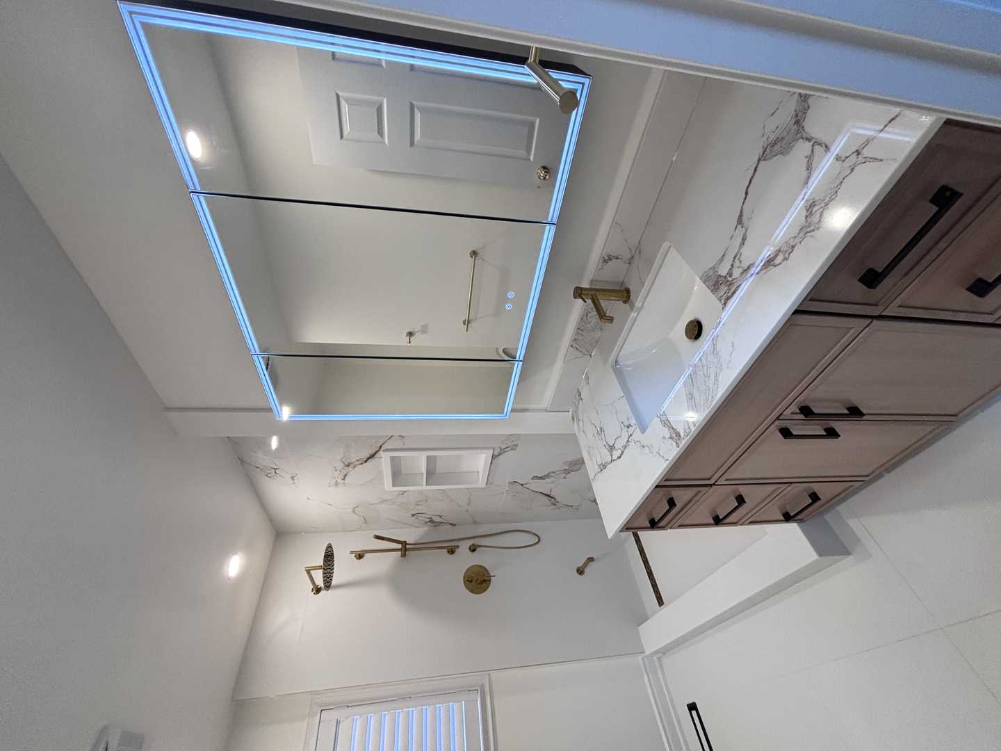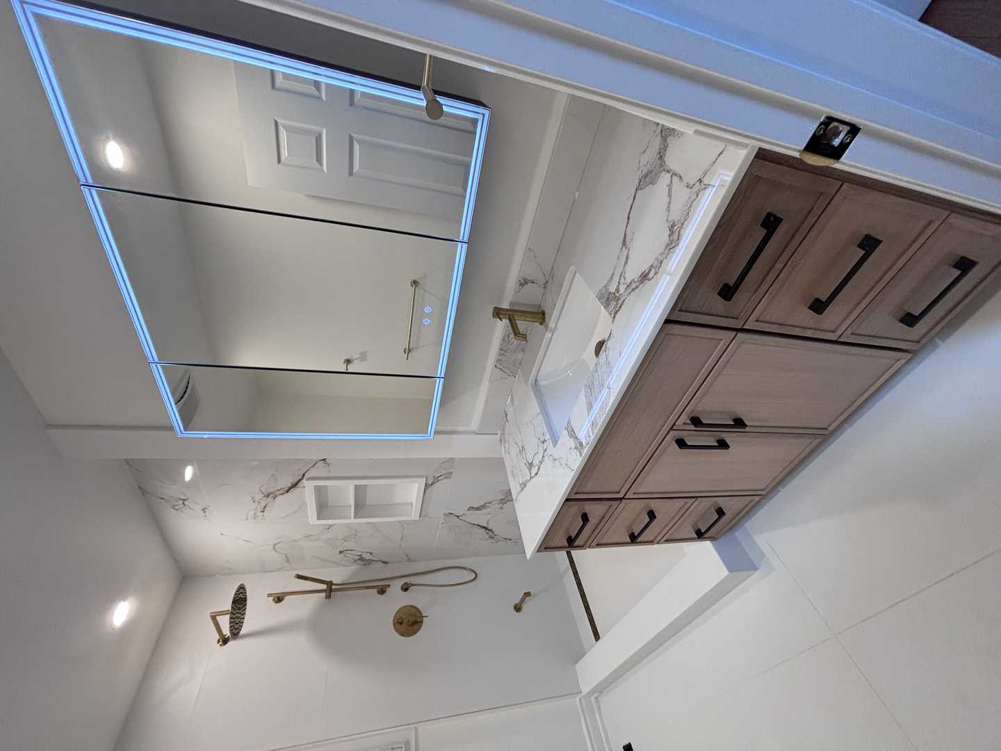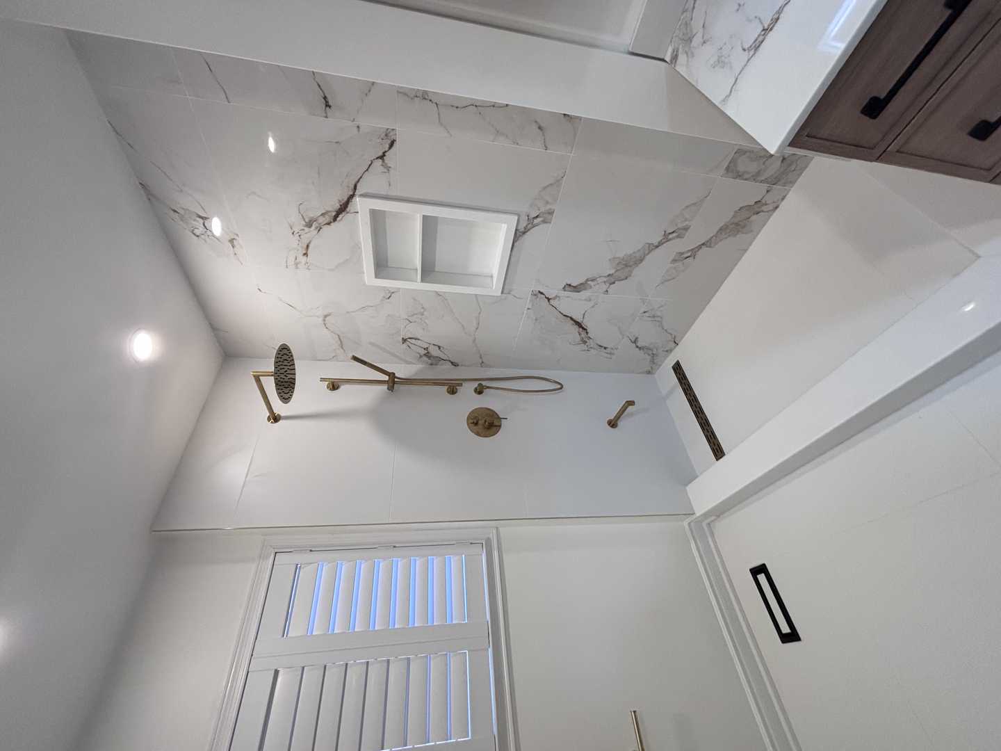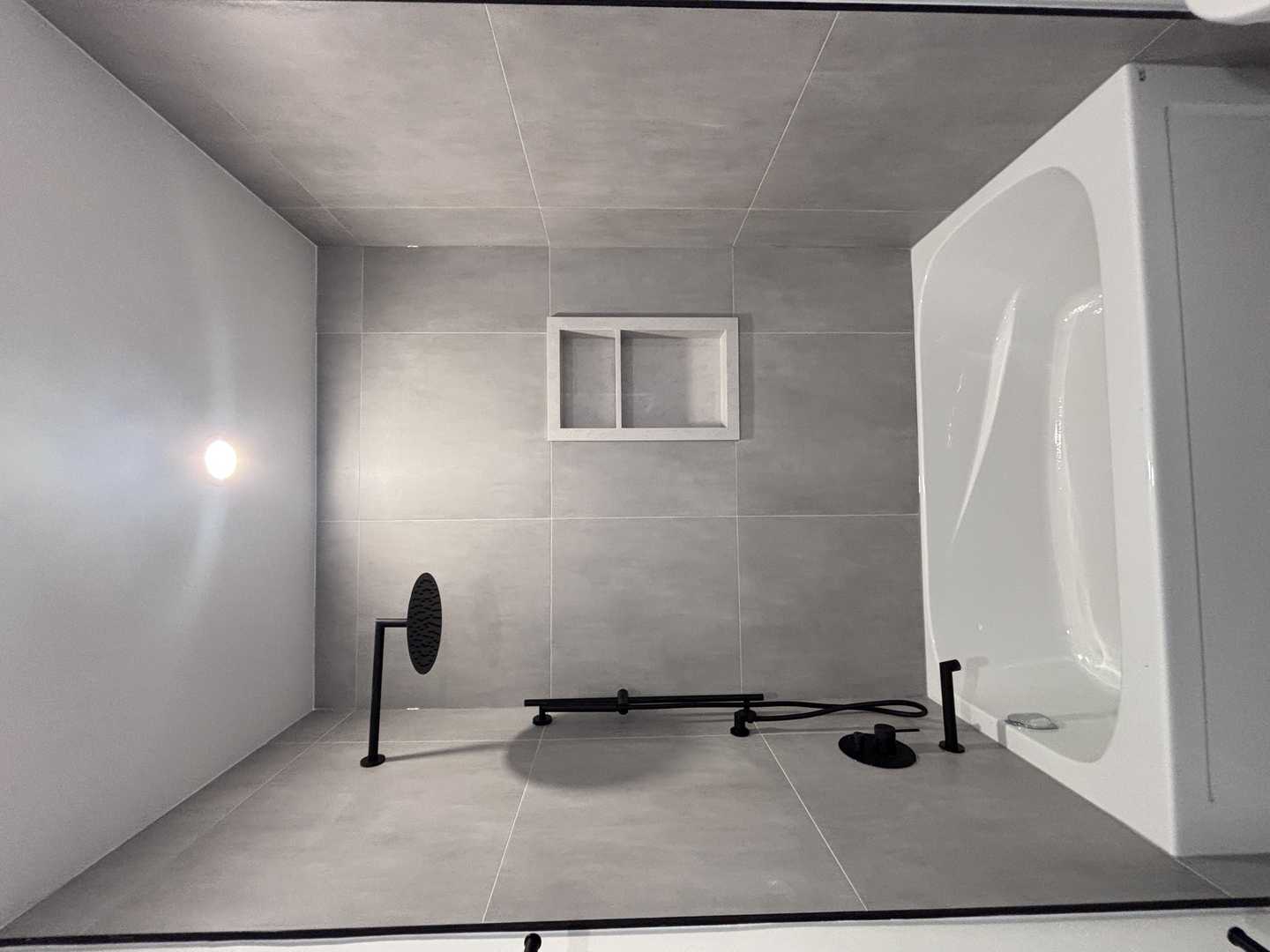Two Bathrooms, Two Styles: A Modern North York Transformation
For many homeowners in established Toronto neighbourhoods like North York, the story is a familiar one: a home you love, in a location you adore, but with bathrooms that feel like a time capsule. This was precisely the situation for our clients, Sarah and Tom. Their primary ensuite and main family bathroom were functional but lacked personality and modern amenities. They envisioned a complete overhaul, creating two distinct yet harmonious spaces. Their dream included a moody, sophisticated ensuite featuring a bold black Kodaen fixture with a complementary grey tone of tile and vanity, and a warm, inviting main bath showcasing a real wood stain vanity with elegant gold Kodaen fixtures. A high-tech LED medicine mirror was a non-negotiable for both, blending style with everyday convenience.
This project was about more than just updating tiles; it was about creating personal sanctuaries that reflected their style and streamlined their daily routines.
Project Quick Facts
- Project: Primary Ensuite & Main Bathroom Renovation
- Location: North York, Toronto, ON
- Duration: 2 weeks
- Key Features: Custom vanities, large-format porcelain tile, Schluter-KERDI waterproofing, matte black and polished gold Kodaen fixtures, integrated LED mirror cabinets.
The Design Vision: A Tale of Two Tones
The core of this North York renovation was a design concept built on duality. Instead of creating two identical bathrooms, Sarah and Tom wanted each space to have its own unique identity while feeling cohesive within the home’s overall aesthetic.
The Primary Ensuite: A Modern, Moody Retreat
For their private space, the goal was to create a serene, spa-like atmosphere with a modern, dramatic edge. The colour palette was intentionally restrained, focusing on deep charcoals, concrete greys, and matte black. They wanted a room that felt like a true escape at the end of a long day—calm, uncluttered, and luxurious. The floating vanity was chosen to create a sense of spaciousness, while the large-format tiles would minimize grout lines, contributing to a clean, monolithic look. The black fixtures were the statement piece, providing a sharp, graphic contrast against the softer grey textures.
The Main Bathroom: Timeless, Organic Warmth
The main bathroom serves double duty as the family bathroom and the guest powder room. Here, the vision was entirely different: warm, welcoming, and timeless. Drawing inspiration from organic modern design, the clients chose a real wood stain vanity to be the star of the show. This element introduces natural texture and warmth, making the space feel instantly inviting. To complement the rich wood tones, they selected polished gold fixtures, which add a touch of classic elegance and reflect light beautifully. The design aimed to be bright, airy, and approachable, ensuring guests felt comfortable and the space remained practical for daily family use.
Materials and Specifications
Achieving these two distinct looks required a careful selection of materials that were not only beautiful but also durable and suited for a high-moisture environment.
Primary Ensuite Selections:
- Floor & Wall Tile: 24”x48” large-format porcelain tile in a textured concrete grey. Using the same tile on the floor and shower walls creates a seamless, expansive feel.
- Vanity: Custom floating vanity with flat-panel doors, finished in a matte grey laminate to match the tiles.
- Countertop: Pure white quartz with subtle grey veining, providing a durable and non-porous surface.
- Fixtures: Kodaen’s collection in Matte Black, including a single-hole faucet, a rainfall showerhead with a handheld wand, and matching towel bars.
- Lighting: A large, backlit LED medicine mirror with adjustable colour temperature and a built-in defogger.
- Toilet: A sleek, one-piece dual-flush toilet for easy cleaning and water efficiency.
Main Bathroom Selections:
- Floor Tile: Porcelain tile with a realistic wood-grain finish, offering the look of hardwood with the durability of tile.
- Shower Tile: Classic 4”x12” white ceramic subway tile laid in a vertical stack pattern for a modern twist.
- Vanity: A freestanding, solid wood vanity with a warm walnut stain, featuring shaker-style doors and drawers for timeless appeal.
- Countertop: White engineered quartz to keep the space bright and contrast with the wood base.
- Fixtures: Kodaen’s collection in Polished Gold, including a widespread faucet and a combination tub/shower system.
- Lighting: An LED medicine mirror with a warm light setting and a gold-finished frame to tie in with the fixtures.
The Process and Timeline: A Two-Week Transformation
Executing a full renovation of two bathrooms in just 2 weeks requires meticulous planning, precise coordination, and a dedicated team. Our streamlined process ensures minimal disruption to the homeowner while adhering to the highest standards of quality and safety.
Week 1: Demolition, Rough-Ins, and Foundation
- Days 1-2: Preparation and Demolition. The project began with protecting the home’s floors and adjacent rooms. Our crew then performed a complete demolition of both bathrooms, taking them down to the studs. This allowed us to inspect the underlying structure and plumbing.
- Days 3-4: Plumbing and Electrical Rough-Ins. With the walls open, our licensed plumbers and electricians got to work. They reconfigured the plumbing for the new vanities and shower systems and updated the electrical wiring. This included installing new dedicated circuits and GFI outlets near the vanities, as required by the Ontario Electrical Safety Code, ensuring the spaces were safe and up to modern standards.
- Days 5-7: Waterproofing and Preparation for Tile. This is one of the most critical stages. We installed the Schluter-KERDI waterproofing system in both shower and tub areas. This comprehensive membrane and sealant system provides superior protection against moisture and mould, a crucial investment for any bathroom renovation in Toronto. We also installed new drywall and prepared all surfaces for tiling.
Week 2: Installation and Finishing Touches
- Days 8-10: Tiling and Grouting. Our expert tile setters meticulously laid the large-format porcelain in the ensuite and the wood-look and subway tiles in the main bath. Precision is key here, especially with large tiles and specific patterns. After the thin-set mortar cured, we applied a high-performance, stain-resistant grout.
- Days 11-12: Major Installations. This was when the rooms truly started to take shape. The floating grey vanity and the real wood stain vanity were installed, followed by the quartz countertops. The toilets, LED medicine mirrors, and all the stunning Kodaen fixtures—black in the ensuite, gold in the main—were carefully put in place.
- Days 13-14: Final Finishes and Handover. The final two days were dedicated to the details: painting the walls, installing baseboards and trim, caulking all seams, and fitting all accessories. We conducted a thorough multi-point inspection and a deep clean of the entire work area. Finally, we did a comprehensive walkthrough with Sarah and Tom, explaining the features of their new fixtures and answering any questions before officially handing over their beautifully transformed bathrooms.
Thinking about what a professionally managed timeline could look like for your own home? Get in touch for a free quote and a personalized project plan.
The Final Look: Two Sanctuaries, One Happy Home
Stepping into the finished ensuite is like entering a high-end hotel. The continuous grey tile creates a cocoon of calm, while the matte black fixtures stand out as bold, sculptural elements. The frameless glass shower door keeps the space feeling open, and the ambient light from the LED mirror provides perfect, shadow-free illumination. For Sarah and Tom, it’s no longer just a bathroom; it’s a personal retreat.
The main bathroom is equally stunning but with a completely different energy. It feels bright, spacious, and full of character. The real wood vanity radiates warmth, and the polished gold fixtures add a subtle sparkle. The combination of classic subway tile with modern, organic elements creates a design that is both current and enduring—a space they are proud to have guests use and that is perfectly suited for their family’s needs.
Design Takeaways
This North York project offers some valuable lessons for anyone planning a bathroom renovation:
- Define a Vision for Each Space: Don’t feel obligated to use the same finishes in every bathroom. Giving each space its own personality can make a home feel more dynamic and personalized.
- Invest in Professional Waterproofing: The beauty on the surface is only as good as the preparation underneath. A professional system like Schluter-KERDI is essential for longevity and protecting your home from water damage.
- Lighting is a Game-Changer: The LED medicine mirrors in this project do more than just provide light. They offer storage, reduce clutter, and add a layer of functional luxury that elevates the entire room.
- Contrast Creates Impact: Whether it’s the matte black fixtures against grey tile or the warm wood against crisp white, using contrast thoughtfully is a powerful design tool to create visual interest.
Maintenance Tips for Your New Bathroom
To keep these beautiful materials looking their best, we provided Sarah and Tom with a few key tips:
- Matte Black Fixtures: Clean with a soft cloth and a mild solution of soap and water. Avoid abrasive cleaners or harsh chemicals, which can damage the finish.
- Real Wood Vanity: Dust regularly with a soft, dry cloth. For cleaning, use a wood-specific cleaner and wipe immediately to prevent moisture from sitting on the surface.
- Porcelain Tile & Grout: Use a pH-neutral cleaner for regular washing. To keep grout lines fresh, consider sealing them annually, especially in the shower area.
- Quartz Countertops: Simply wipe with a soft cloth and mild detergent. Quartz is non-porous and highly stain-resistant, making it incredibly easy to maintain.
Frequently Asked Questions
Do I need a permit for a bathroom renovation in Toronto?
For a project like this one in North York, where we are moving plumbing or electrical components, a permit is typically required. As part of our service, we handle the entire permit application process with the City of Toronto to ensure your renovation is fully compliant with the Ontario Building Code. If you’re only replacing fixtures in their existing locations, a permit may not be necessary.
How can you complete two full bathroom renovations in only two weeks?
Our ability to deliver on a tight timeline like 2 weeks comes down to our integrated process. We have an in-house team of designers, project managers, and skilled tradespeople who work in a coordinated fashion. All materials are ordered and confirmed on-site before demolition begins, eliminating delays. This meticulous pre-planning and efficient on-site management allow us to move seamlessly from one stage to the next without downtime.
Is an LED medicine mirror worth the investment?
Absolutely. An LED medicine mirror combines three essential functions—storage, lighting, and a mirror—into one sleek unit. This is especially valuable in smaller Toronto bathrooms where space is at a premium. The integrated, often dimmable and colour-adjustable lighting, provides superior task lighting for grooming, while the storage helps keep your countertop clutter-free. Features like built-in defoggers are a fantastic luxury for steamy showers.
This North York project is a perfect example of how thoughtful design and expert execution can completely transform the most personal spaces in a home. Sarah and Tom now have two beautiful, highly functional bathrooms that not only add value to their property but also bring them joy every single day.
If you’re ready to turn your outdated bathroom into a space you love, we’re here to help. Contact us today for a free, no-obligation quote and let’s start designing your dream renovation.
