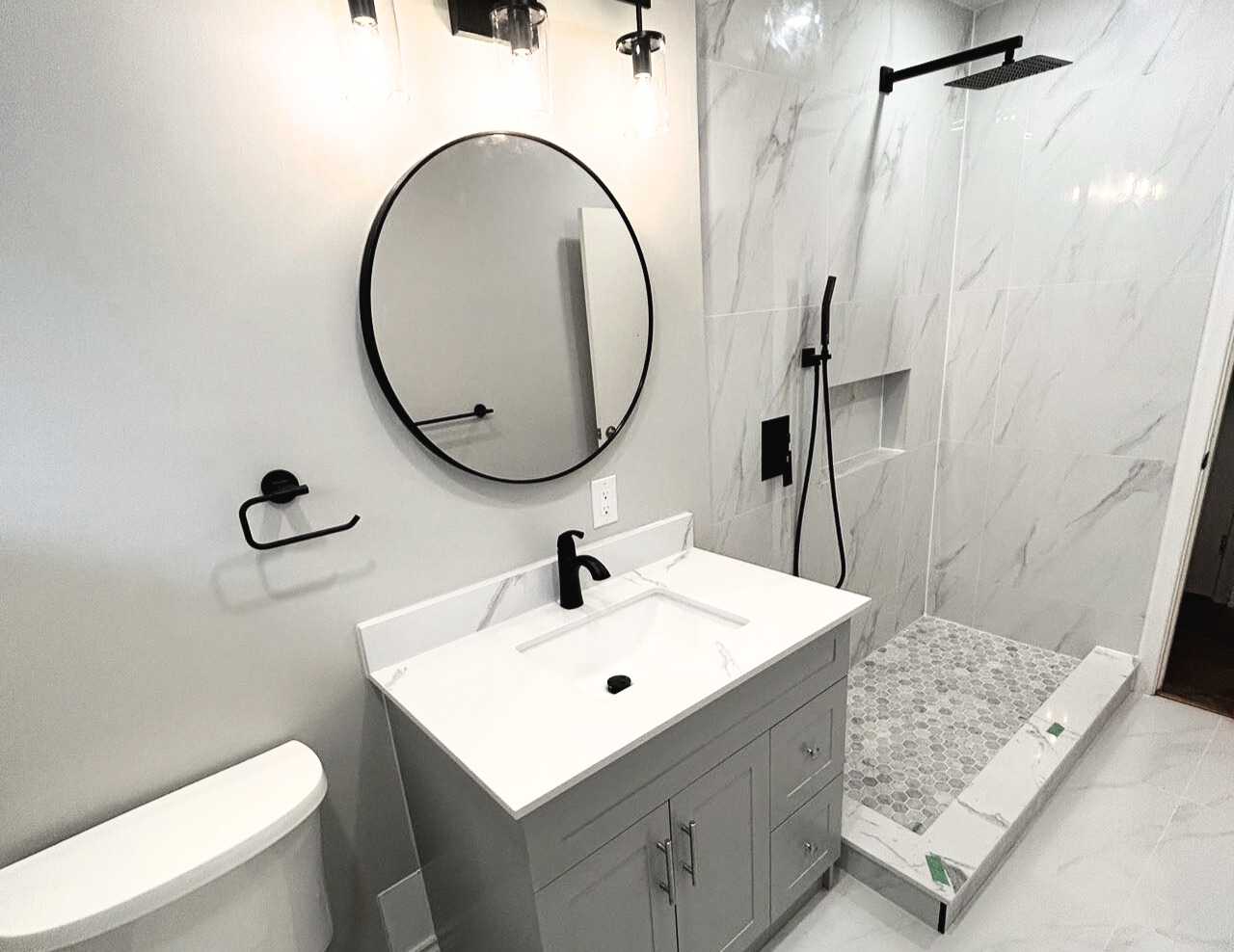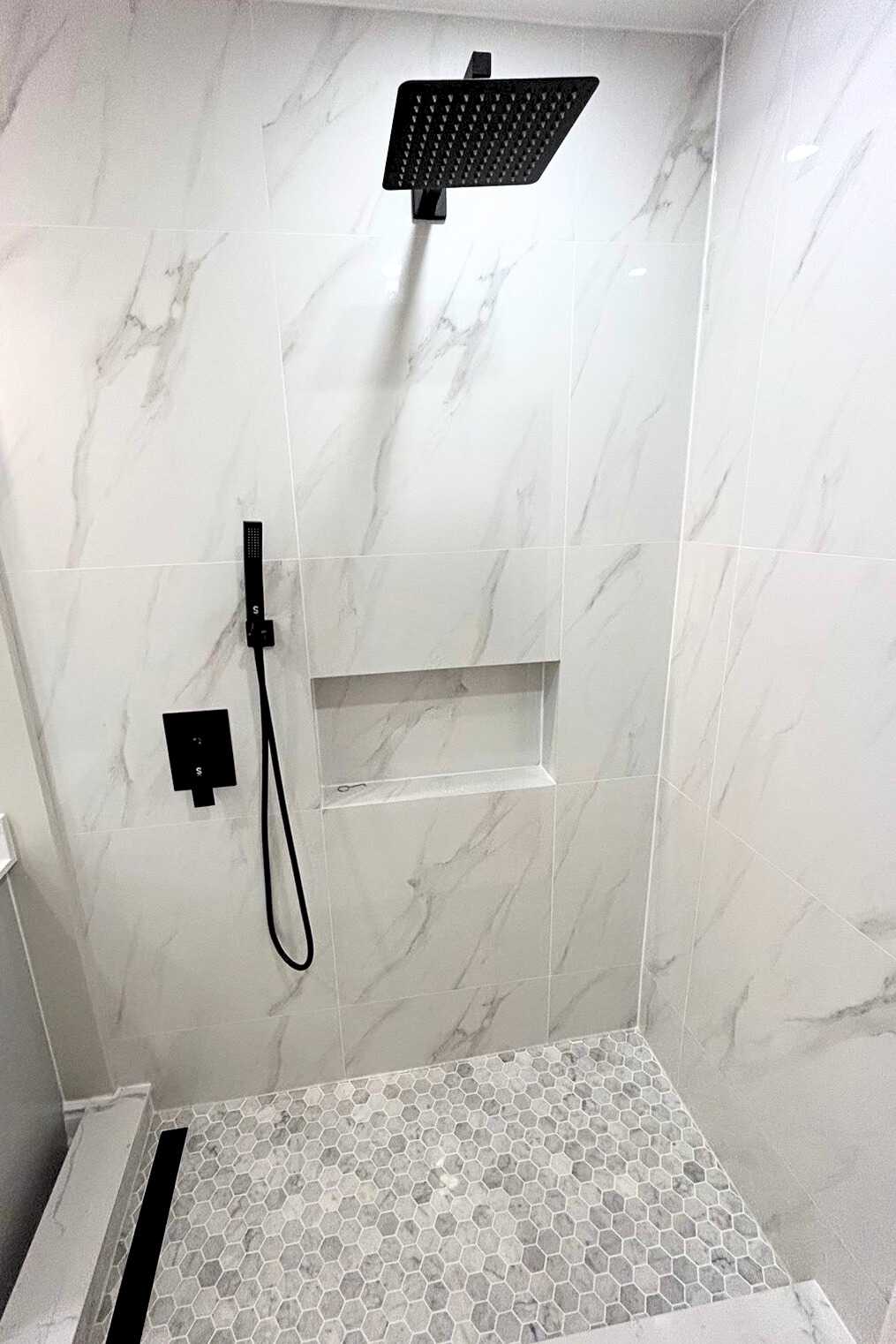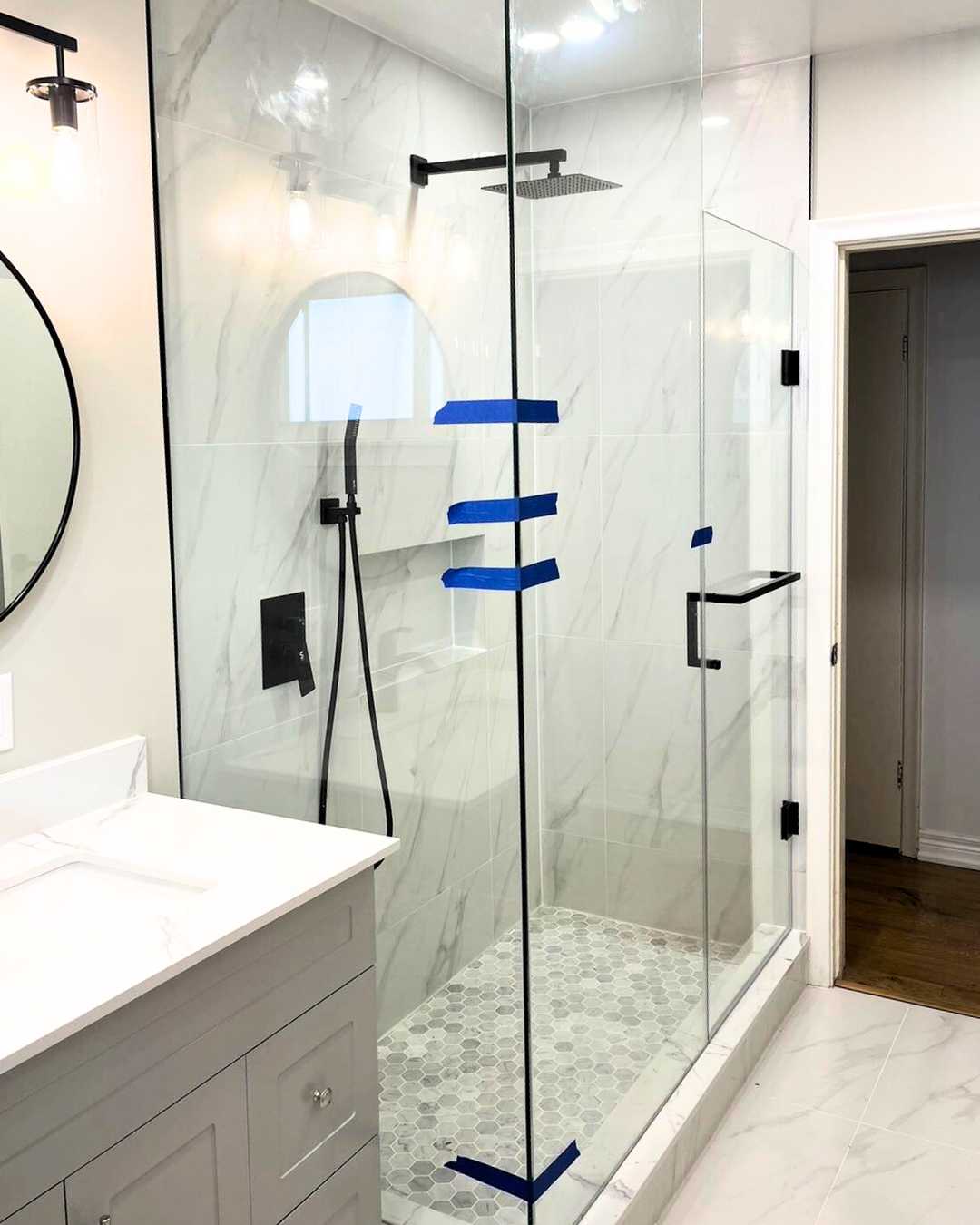From Cramped to Contemporary: A Mississauga Bathroom Transformed in One Week
In the heart of a bustling Mississauga neighbourhood, a dated and inefficient bathroom was holding back the potential of an otherwise beautiful home. Our clients dreamed of a modern, functional space that felt more like a personal spa than a cramped necessity. The challenge? To deliver a complete transformation—featuring a spacious walk-in shower, a luxurious overhead shower faucet, and a chic rounded mirror—without turning their lives upside down. We accomplished it all in just one week.
This project, completed in the late summer of 2023, is a testament to what’s possible with meticulous planning, expert craftsmanship, and a clear design vision. It’s a story about more than just new tiles and fixtures; it’s about reclaiming space, enhancing daily routines, and adding lasting value to a Toronto-area home.
Quick Facts
- Project: Full Primary Bathroom Renovation
- Location: Mississauga, Ontario
- Key Features: Curbless walk-in shower, matte black overhead rain shower system, floating vanity, large-format porcelain tile, backlit rounded mirror.
- Duration: 1 week
The Design Vision: Maximizing Space and Serenity
The original bathroom was a product of a bygone era. A bulky bathtub-shower combination dominated the room, complete with a cumbersome curtain that made the space feel dark and confined. The vanity was undersized, offering little storage, and the overall layout felt disjointed.
Our primary goal was to create an illusion of space within the existing footprint. The clients wanted a clean, minimalist aesthetic that was both timeless and easy to maintain. The design conversation centred on three core elements:
- Opening the Layout: The linchpin of the new design was removing the old tub and replacing it with a seamless, curbless walk-in shower. This single change would dramatically alter the room’s flow and visual expanse, making it feel significantly larger and more accessible.
- Creating a Focal Point: We wanted a “wow” factor that also served a practical purpose. An overhead rain shower faucet, finished in a striking matte black, was chosen to be the centrepiece of the new shower. This element elevates the daily ritual of showering into a luxurious experience.
- Softening the Edges: To balance the clean lines of the new shower and vanity, we proposed a large, rounded mirror. Its soft curves would contrast beautifully with the geometric tiles and fixtures, adding a touch of organic elegance and preventing the design from feeling too sterile.
The colour palette was kept intentionally simple: shades of grey, crisp white, and the bold accent of matte black. This would create a calm, cohesive environment that felt both modern and inviting.
Materials & Specifications
Every material was selected for its durability, beauty, and contribution to the overall design vision. In a high-moisture environment like a bathroom, especially in Ontario where we see significant temperature and humidity shifts, quality is non-negotiable.
- Shower System: The star of the show was a complete matte black shower system featuring a 12-inch overhead rain shower head and a supplementary handheld wand for flexibility. The pressure-balancing valve is a crucial component, ensuring consistent water temperature and safety.
- Waterproofing: Below the beautiful tile lies the most critical part of any walk-in shower: the waterproofing. We used a complete Schluter-KERDI system, including a pre-sloped shower base, KERDI-BOARD on the walls, and the KERDI-DRAIN. This creates a fully sealed, watertight envelope that exceeds Ontario Building Code requirements and protects the home’s structure for decades to come.
- Tile: We selected 24”x48” large-format porcelain tiles for the shower walls and the main floor. The sheer size of these tiles means fewer grout lines, which not only looks cleaner and more modern but is also significantly easier to clean. For the shower floor, a matching mosaic tile with a higher slip-resistance rating was used for safety.
- Vanity & Countertop: A wall-mounted “floating” vanity was chosen to enhance the sense of space by keeping the floor clear. Its warm wood-grain finish adds natural texture, while the durable quartz countertop provides a resilient and non-porous surface.
- Mirror & Lighting: The 36-inch rounded mirror features integrated backlighting. This provides soft, even illumination for daily grooming tasks and doubles as a beautiful ambient light source. It’s wired to a separate switch and connected to a GFCI-protected circuit, a mandatory safety feature for all bathroom electrical work in Ontario.
- Ventilation: A new, ultra-quiet exhaust fan with a high CFM (cubic feet per minute) rating was installed to efficiently manage moisture and prevent mould and mildew growth, another key component for a healthy home.
The Process & Timeline: A Masterclass in Efficiency
Completing a full bathroom gut and renovation in just one week requires military-grade precision and coordination. There is absolutely no room for error or downtime. Here’s how our dedicated team made it happen:
-
Day 1: Demolition & Rough-ins The week began with a swift and clean demolition. The old tub, vanity, toilet, and tiles were removed, taking the room back to the studs. By the afternoon, our licensed plumber and electrician were on-site to complete all the necessary rough-ins. This involved relocating the shower drain for the new walk-in design, moving the plumbing lines for the wall-mounted vanity, and running new wiring for the backlit mirror and repositioned pot lights.
-
Day 2: Subfloor & Waterproofing With the rough-ins inspected and approved, the focus shifted to preparation and waterproofing. We installed a new, level subfloor and began the meticulous process of installing the Schluter-KERDI system. Every seam was overlapped, and every corner was sealed to create a fortress against water intrusion.
-
Day 3 & 4: Tiling & Grouting These two days were dedicated to the art of tile setting. Our master tiler carefully laid the large-format porcelain, ensuring perfect lines and a flawless finish. The precision required for these large tiles is immense. Once the thin-set mortar was cured, we applied a high-performance, stain-resistant grout.
-
Day 5: Major Installations The space truly began to look like a bathroom again. The floating vanity was securely mounted to the wall, the quartz countertop was installed, and the new dual-flush toilet was set in place. The highlight of the day was installing the matte black overhead shower faucet and trim kit.
-
Day 6: Finishing Touches This day was all about the details that complete the transformation. The custom 10mm frameless glass shower panel was installed, instantly making the room feel brighter and more open. The backlit rounded mirror was hung, and our painters applied a final coat of moisture-resistant paint.
-
Day 7: Final Inspection & Handover The final day involved a thorough cleaning, silicone sealing of all joints, and a comprehensive final inspection. We walked the clients through their new space, demonstrating how to use the new fixtures and providing them with a care and maintenance guide. Seeing their thrilled reaction was the perfect end to an intense but incredibly rewarding week.
The Final Look: A Study in Sophistication
Stepping into the finished bathroom is like entering a different home. The space is bright, airy, and feels twice its actual size. The walk-in shower, with its clear glass panel, creates an uninterrupted sightline from the doorway to the far wall. The overhead rain shower faucet stands as a piece of functional sculpture, promising a drenching, spa-like experience.
The large rounded mirror is the perfect counterpoint to the room’s linear elements. Its soft glow creates a warm and welcoming ambiance, while its reflection amplifies the natural light. The floating vanity not only provides ample storage but also makes the floor easy to clean. Every element works in harmony, creating a space that is as beautiful as it is functional—a perfect retreat after a long day in the city.
If you’re feeling inspired by this Mississauga transformation and are ready to rethink your own bathroom, we’d love to help you explore the possibilities. You can start by getting a free, no-obligation quote.
Design Takeaways for Your Ontario Home
This project offers several valuable lessons for any homeowner considering a bathroom renovation:
- Go Big with Tile: Using large-format tiles in a small space is a powerful design trick. It reduces visual clutter from grout lines and makes the walls and floor feel more expansive.
- Embrace Curves: In a room dominated by right angles (walls, vanity, shower), introducing a curved element like a rounded mirror can completely change the feel of the space, making it softer and more dynamic.
- Invest in Waterproofing: The most important part of your bathroom is the part you can’t see. Using a premium, fully integrated waterproofing system is the best investment you can make to protect your home and ensure your renovation lasts a lifetime.
Maintenance Tips for Your New Bathroom
- Glass Care: Use a squeegee on the shower glass after each use to prevent hard water spots. For cleaning, a simple solution of white vinegar and water is highly effective and non-toxic.
- Matte Black Fixtures: Avoid abrasive cleaners or harsh chemicals. A soft cloth with mild soap and water is all that’s needed to clean matte black finishes without damaging them.
- Grout Sealing: While we use stain-resistant grout, it’s a good practice to have your grout sealed every couple of years to maintain its colour and prevent mildew.
Frequently Asked Questions
How can you complete a full bathroom renovation in Mississauga in just one week?
Our ability to deliver a project on such a tight timeline comes down to three things: meticulous pre-planning where every material is ordered and on-site before Day 1, a dedicated and multi-skilled in-house team that works exclusively on your project from start to finish, and decades of experience refining our process to eliminate inefficiencies.
What are the waterproofing requirements for a walk-in shower in Ontario?
The Ontario Building Code has strict requirements for waterproofing in wet areas. It mandates a continuous waterproof membrane on all shower walls, floors, and curbs. We exclusively use systems like Schluter-KERDI, which create a fully sealed, monolithic water and vapour barrier, far exceeding the minimum code standards to provide our clients with ultimate peace of mind.
Is an overhead shower faucet difficult to install in an older Toronto-area home?
It can present challenges, but nothing our experienced team can’t handle. In older homes, we often need to open the ceiling to run a new dedicated water line and ensure there is proper structural support (blocking) to hold the weight of the rain head. We handle all the plumbing, structural, and drywall work seamlessly as part of the renovation process.
How do I choose the right size for a rounded mirror over my vanity?
A good rule of thumb is that the mirror should not be wider than the vanity itself. For a balanced look, aim for a diameter that is about 70-80% of the vanity’s width. For this project’s 48-inch vanity, the 36-inch mirror was the perfect proportion.
This Mississauga project proves that you don’t need to endure months of disruption to achieve the bathroom of your dreams. With the right team and a smart design, a stunning transformation is closer than you think.
Ready to start planning your own bathroom oasis? Contact us today for a free quote and let’s build something beautiful together.


