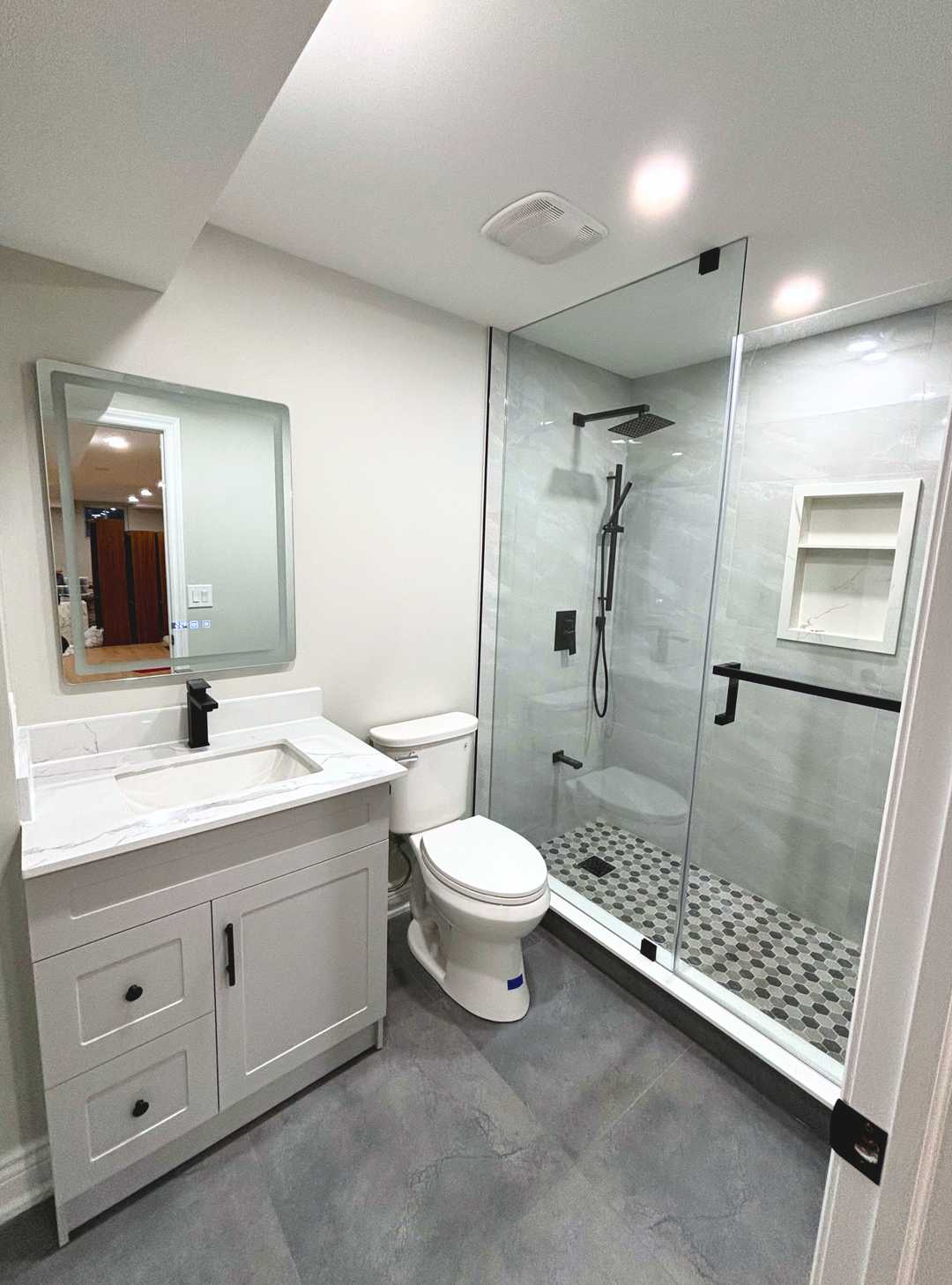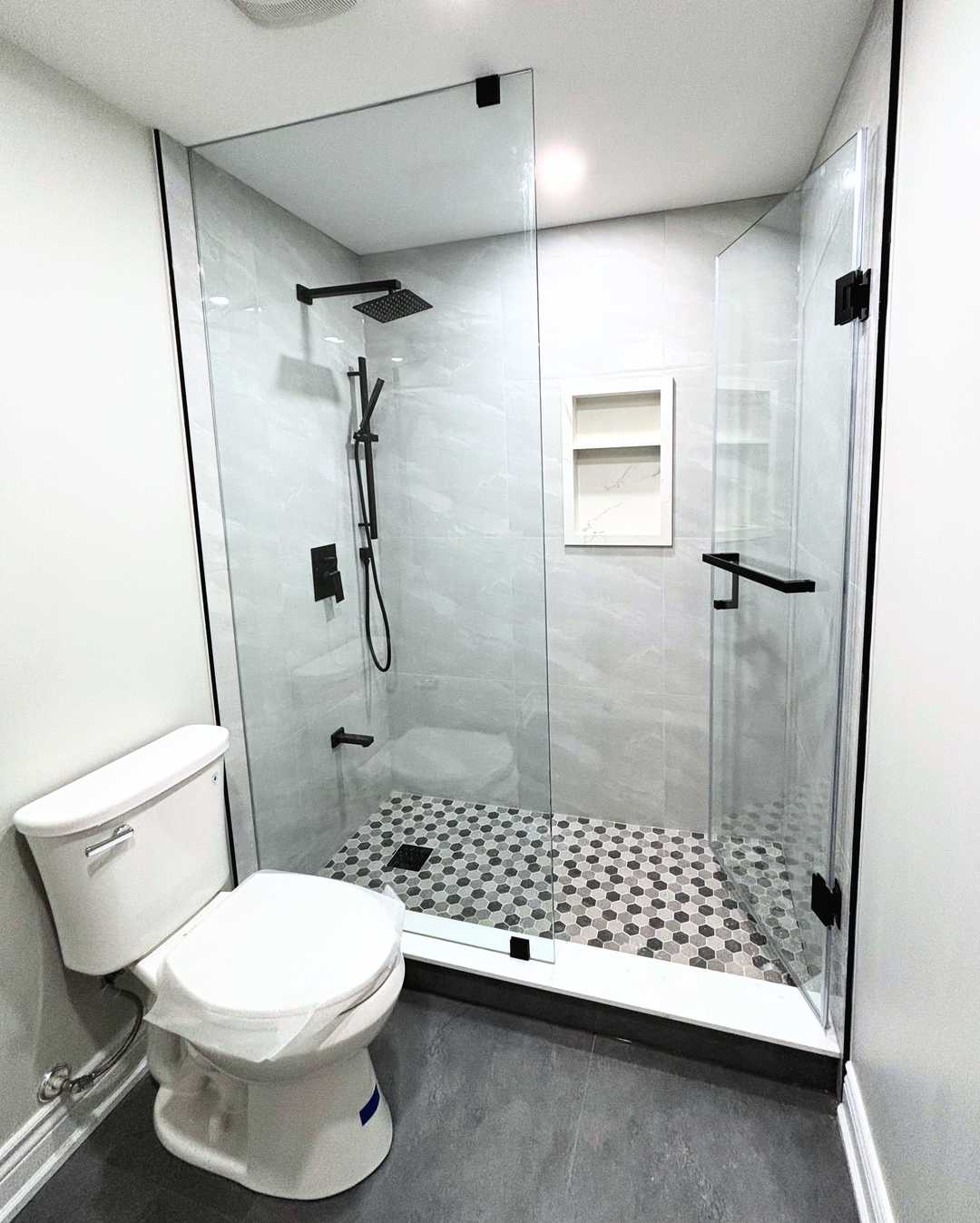When my partner and I first bought our home in Woodbridge, we knew the primary bathroom would be one of our first major projects. It was functional, but it was a time capsule from another era—cramped, with dated fixtures and a bulky tub-shower combo that made the whole room feel dark. We envisioned a bright, modern sanctuary, something akin to a boutique hotel spa. Our dream included a sophisticated grey vanity with a white quartz counter, a striking black shower faucet, and seamless custom shower glass to create an open, airy atmosphere. Finding a team that could translate that vision into a reality, right here in our Woodbridge neighbourhood, was our top priority.
This is the story of how our dated bathroom was transformed into a serene and stylish retreat that has completely changed how we start and end our days.
Project Quick Facts
- Project: Primary Bathroom Remodel
- Location: Woodbridge, ON
- Category: Bathroom
- Key Features: Walk-in shower with custom glass enclosure, floating grey vanity, quartz countertop and backsplash, matte black fixtures, porcelain tile.
- Duration: 2 weeks
Our Design Vision: A Modern Spa in Woodbridge
Our main goal was to banish the beige and create a space that felt both luxurious and calming. We wanted a clean, contemporary aesthetic grounded in a neutral palette but punctuated with bold, modern details. The feeling we were chasing was “spa-like serenity”—a place to decompress after a long day, not just a room for daily routines.
The layout was our first challenge. The existing bathroom felt cluttered with a large, underused bathtub and a small, framed shower stall. We decided to eliminate the tub entirely in favour of a spacious, curb-less walk-in shower. This single decision was the key to unlocking the room’s potential, making it feel instantly larger and more accessible.
For the colour scheme, we settled on a sophisticated mix of greys, whites, and blacks. We knew a grey vanity with a white quartz counter would serve as the perfect anchor piece—timeless yet modern. The deep grey would ground the space, while the brilliant white of the quartz would reflect light and add a touch of elegance. To create that high-contrast, graphic look we admired in design magazines, we chose matte black for all the fixtures, from the faucets to the showerhead. This would be our modern edge.
Finally, we wanted the shower to be a showpiece, not an enclosure. This meant opting for floor-to-ceiling custom shower glass with minimal hardware. The transparency would create an uninterrupted sightline, enhancing the sense of space and allowing the beautiful tile work inside to shine.
Materials & Specifications
Choosing the right materials was about balancing aesthetics, durability, and ease of maintenance. Every selection was made with intention, contributing to the overall vision of a high-end, functional space.
Vanity and Countertop
The centerpiece is a custom-built, floating grey vanity. We chose a floating design to make the room feel lighter and to make cleaning the floor a breeze. The flat-panel drawers provide ample storage while maintaining a sleek, minimalist profile.
For the countertop, we selected a durable and non-porous white quartz. Its subtle, soft veining adds a touch of organic texture without overwhelming the senses. We loved quartz for its resilience against stains and scratches, making it a practical choice for a high-traffic bathroom. We also extended the same quartz slab up the wall to create a 4-inch backsplash, ensuring a seamless and easy-to-clean transition.
Fixtures and Finishes
All plumbing fixtures are finished in a striking matte black. This includes the widespread faucet on the vanity, the rain showerhead, the handheld shower wand, and the single-handle valve trim. The matte finish adds a layer of texture and sophistication, preventing fingerprints and water spots better than its polished counterparts. Even the toilet paper holder, towel bars, and robe hooks were matched in matte black for a cohesive, designer look.
Shower and Glass Enclosure
The walk-in shower is the star of the show. The walls are clad in large-format, 24x48-inch porcelain tiles that mimic the look of Calacatta marble. Using large tiles minimizes grout lines, which not only looks cleaner but is also much easier to maintain. The shower floor features a contrasting grey hexagonal mosaic tile for visual interest and, more importantly, for providing a non-slip surface.
The enclosure is made of 10mm tempered custom shower glass, which provides a feeling of sturdiness and safety. The panels are completely frameless, held in place by discreet matte black clips and a support bar, ensuring the view of the tile work remains unobstructed.
Lighting and Electrical
We upgraded the lighting significantly. Two sleek, vertical LED sconces flank the vanity mirror, providing even, shadow-free illumination. Inside the shower, a new pot light rated for wet locations was installed. All lighting is on dimmer switches, allowing us to adjust the ambiance from bright and energizing in the morning to soft and relaxing in the evening. As per Ontario Electrical Safety Code, all outlets near the vanity were updated to GFCI (Ground Fault Circuit Interrupter) receptacles for enhanced safety.
The Renovation Process & Timeline
Seeing your home transform is an exciting, and admittedly, nerve-wracking process. Having a clear plan and a professional team made all the difference. While every project timeline is unique and adapted to the specific scope of work, ours followed a logical and efficient progression.
First came the demolition. The old tub, vanity, toilet, and tiles were carefully removed, taking the room down to the studs. This revealed the “bones” of the space and allowed the team to inspect for any hidden issues. This is also when the plumbing and electrical rough-ins were completed. The plumber relocated the drain for the new walk-in shower and adjusted the water lines for the wall-mounted shower system and new vanity. The electrician ran new wiring for the sconces and the in-shower pot light.
Next was the crucial waterproofing stage. For a wet room like a bathroom, especially a curbless shower, this step is non-negotiable. The team used a premium waterproofing system, applying a membrane over the shower walls and floor, creating a completely sealed, watertight basin. This goes above and beyond the minimum standards of the Ontario Building Code, providing us with peace of mind against any future leaks or moisture damage. They also installed a new, high-powered exhaust fan to ensure proper ventilation, another key factor in preventing mould and mildew in our humid Ontario climate.
With the prep work complete, the beautiful finishes began to go in. The porcelain tiles were meticulously laid, followed by grouting. The room truly started to take shape once the walls were painted a soft, light grey. Then came the installation of the floating vanity, the quartz countertop, the toilet, and all the matte black fixtures.
The final piece of the puzzle was the installation of the custom shower glass. Measurements were taken after the tile was fully installed to ensure a perfect, wall-to-wall fit. Seeing that crystal-clear glass go in was the moment our vision truly came to life.
The Final Look: Our Personal Oasis
Walking into our new bathroom now feels like stepping into a different world. The space is bright, open, and incredibly serene. The combination of the warm grey vanity with the white quartz counter is the perfect balance of modern and inviting. The matte black fixtures add a dramatic, sophisticated flair that elevates the entire design.
The walk-in shower is an absolute dream. The frameless glass makes the room feel twice as large, and the rain showerhead provides a truly luxurious experience. It’s no longer just a place to get clean; it’s a place to unwind and recharge. The thoughtful details—the dimmable lighting, the accessible storage in the vanity, the easy-to-clean surfaces—have made our daily routines so much more enjoyable. It’s functional luxury, tailored perfectly to our home here in Woodbridge.
The transformation is more than just cosmetic. It’s about how the space makes us feel. It’s calm, organized, and beautiful, and it sets a positive tone for the rest of our day. If you’re considering a change for your own home, we can’t recommend it enough. A well-designed space can truly improve your quality of life. Thinking about what’s possible in your home? It might be the perfect time to request a free quote and explore your options.
Key Design Takeaways
- Go Big with Tile: Using large-format tiles in a smaller bathroom can trick the eye into seeing a larger, less cluttered space due to fewer grout lines.
- Float the Vanity: A wall-mounted or floating vanity creates an illusion of more floor space, making the room feel airier and simplifying cleaning.
- Invest in Waterproofing: Don’t cut corners on what’s behind the walls. A professional, high-quality waterproofing system is the best insurance policy for your investment.
- Embrace Contrast: Don’t be afraid to mix light and dark elements. The matte black fixtures against the light grey and white background create a dynamic, high-end look.
Maintenance Tips for Your New Bathroom
- Quartz Care: Clean the quartz countertop daily with a soft cloth and a gentle cleaner or just soap and water. While it’s stain-resistant, wipe up spills from things like makeup or hair dye promptly.
- Matte Black Fixtures: To keep matte black fixtures looking their best, wipe them down with a microfiber cloth after use to prevent water spots. Avoid abrasive cleaners or harsh chemicals, which can damage the finish.
- Glass Enclosure: Use a squeegee on the shower glass after every use. This simple, 30-second habit dramatically reduces mineral buildup and keeps the glass sparkling. For a weekly clean, a simple solution of white vinegar and water works wonders.
Frequently Asked Questions
What should I consider when planning a bathroom renovation in Woodbridge?
When planning a bathroom renovation in Woodbridge or anywhere in the Greater Toronto Area, consider the age of your home, as older homes may require plumbing and electrical updates to meet the current Ontario Building Code. It’s also important to think about ventilation. With our humid summers and cold winters, proper exhaust is critical to manage moisture and prevent mould. Finally, consider your long-term needs. Are you planning for aging-in-place features like a curbless shower, or is maximizing resale value your top priority?
How long does a typical bathroom renovation take?
The timeline for a bathroom renovation can vary significantly based on the project’s scope, the availability of materials, and the complexity of the work. A simple cosmetic update might take a couple of weeks, while a full gut renovation with layout changes, like ours, will take longer. It’s best to get a detailed project schedule from your contractor that accounts for demolition, inspections, and installation phases.
Is a custom glass shower door worth the investment?
Absolutely. While a standard-sized shower door can be more budget-friendly, custom glass offers a perfect fit for your unique space, which is especially important for non-standard openings or achieving a high-end, frameless look. It maximizes light, makes the bathroom feel larger, and provides a level of polish that off-the-shelf solutions can’t match. For us, the custom shower glass was essential to achieving the open, spa-like feel we wanted.
Why is professional waterproofing so important in a bathroom remodel?
Water is a home’s biggest enemy. Professional waterproofing, especially in a shower, creates an impenetrable barrier that protects the structural components of your home—like wall studs and subfloors—from moisture, rot, and mould. In Ontario, contractors must follow specific code requirements, but using premium systems and experienced installers provides an extra layer of protection and ensures the longevity and health of your home for years to come.
This renovation has been a game-changer for our home and our daily lives. If you’re feeling inspired to create your own personal retreat, the first step is a conversation.
Ready to transform your own bathroom? Get in touch for your free, no-obligation quote today!

