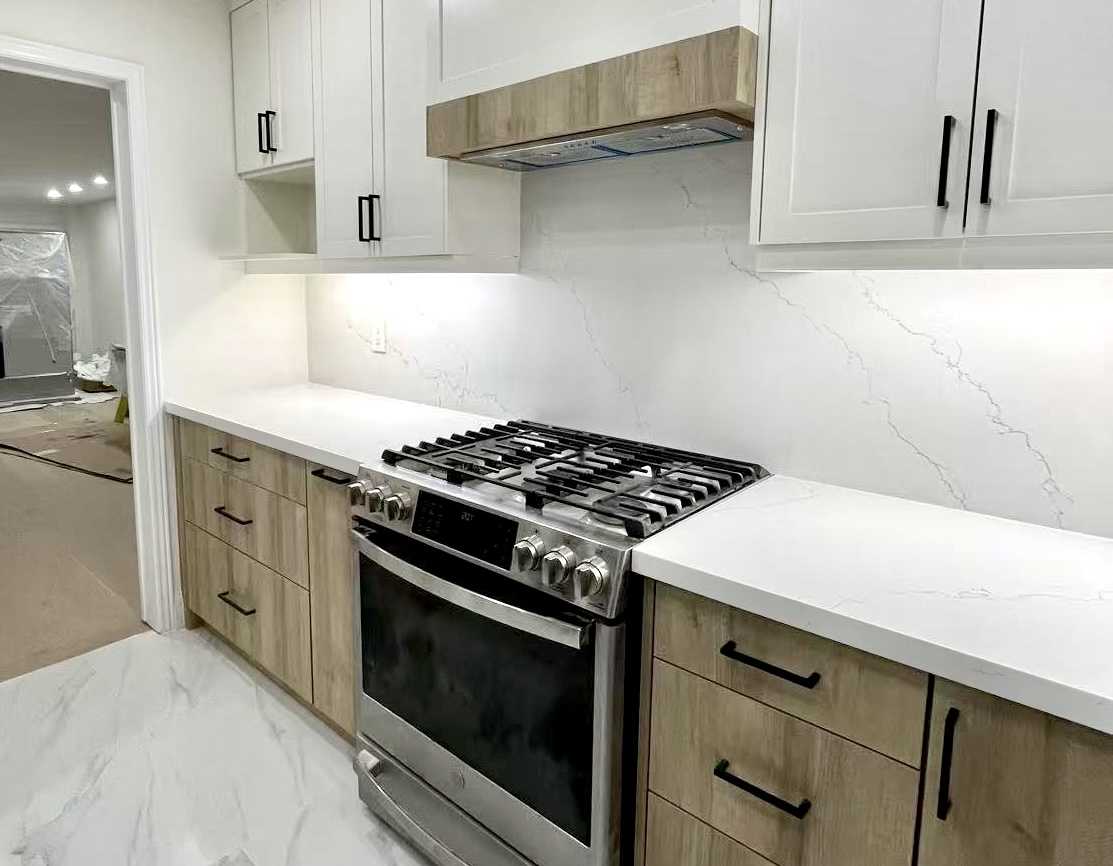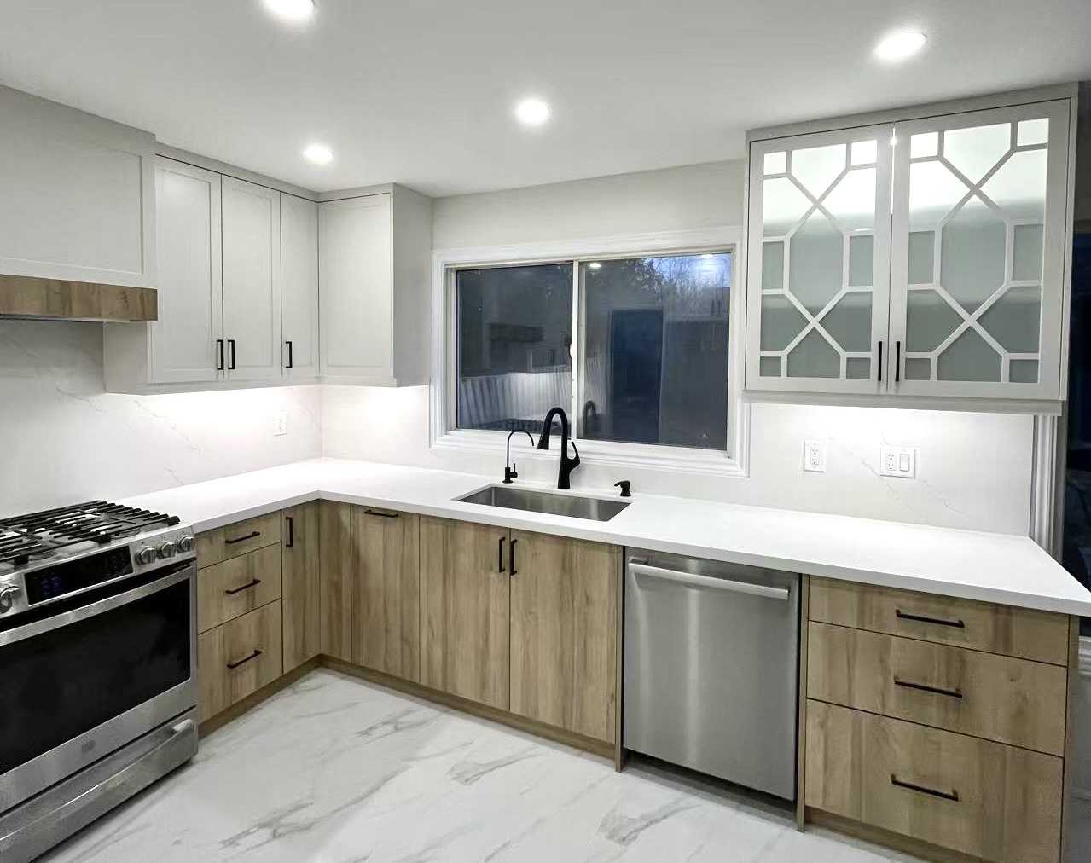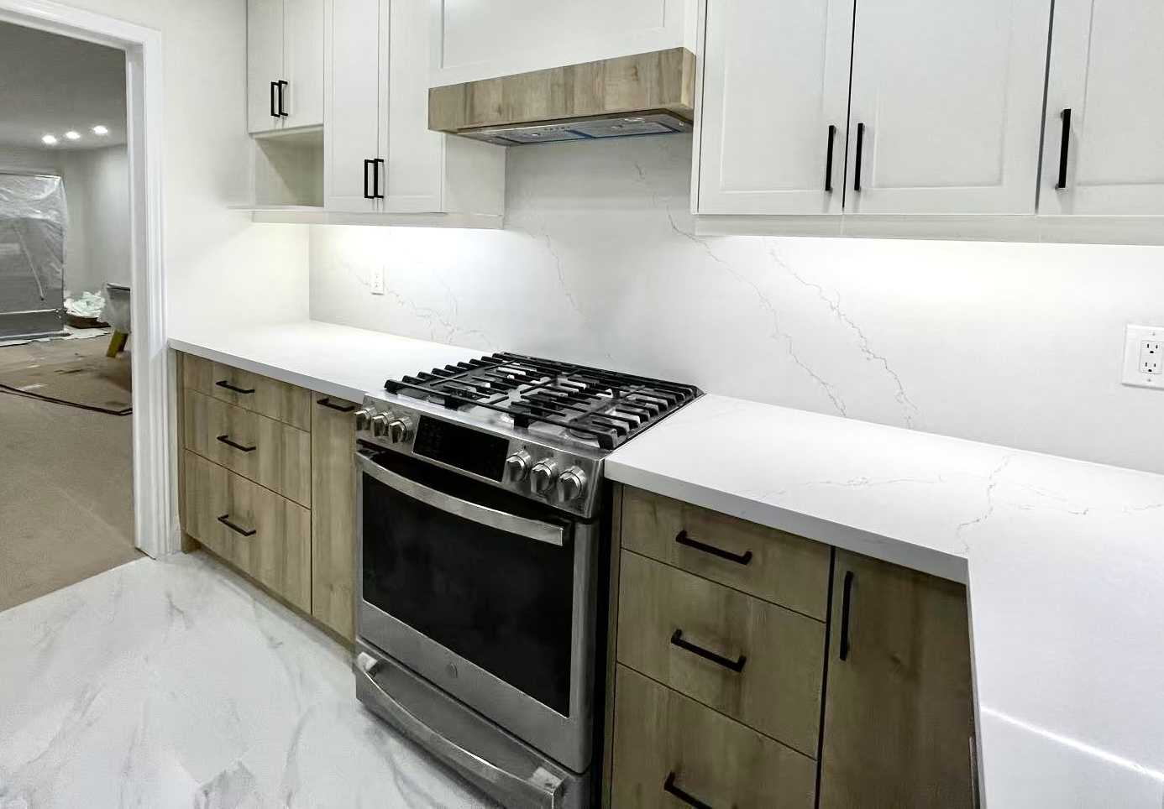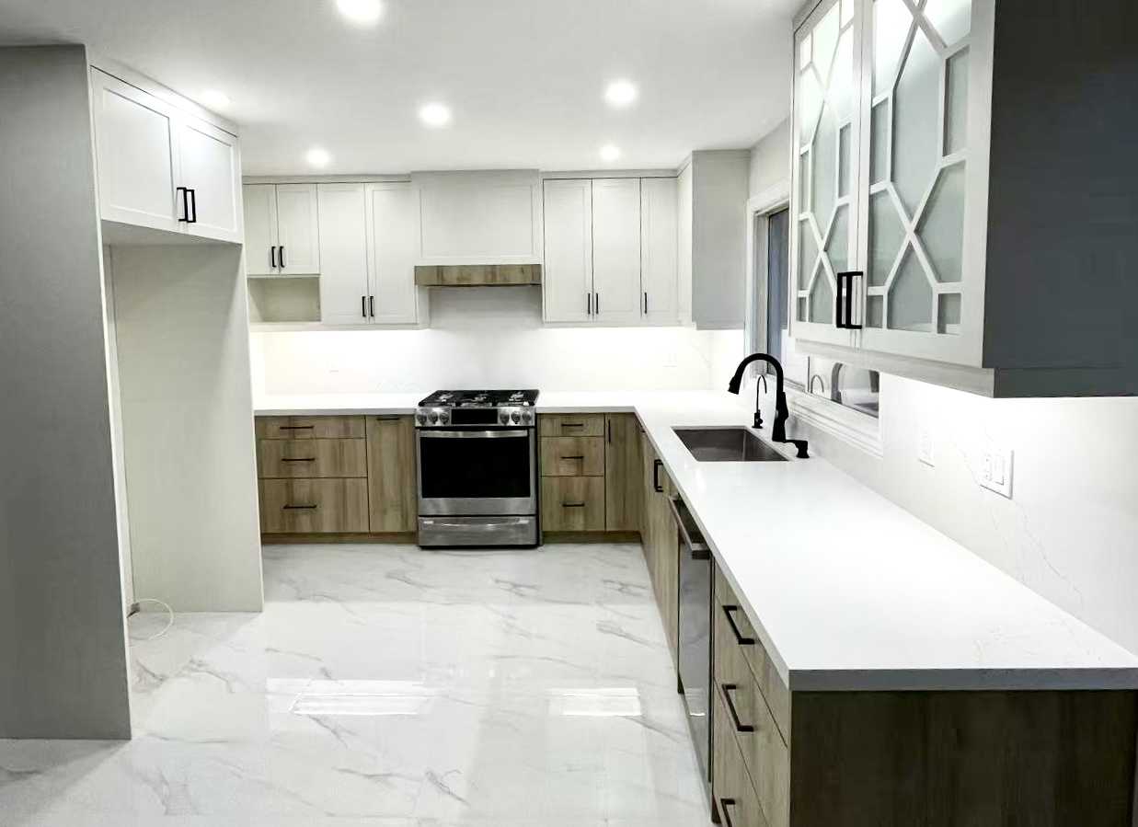From Cramped to Custom: A Mississauga Kitchen Renovation Story
For many homeowners in the Greater Toronto Area, the kitchen is more than just a place to cook; it’s the heart of the home. This was certainly the case for our clients in Mississauga, whose dated kitchen was struggling to keep up with their busy family life. We embarked on a project to transform their space into a highly functional and beautiful hub, featuring all customize L shape kitchen upper and lower cabinets in nature wood colour and textures and a small pantry in white colour that completely redefined the room’s potential. This renovation is a testament to how thoughtful design can solve everyday frustrations and bring lasting joy.
Project Quick Facts
- Location: Mississauga, Ontario
- Project Type: Full Kitchen Renovation
- Key Features: Custom L-shaped cabinetry, dedicated pantry, quartz countertops, improved workflow layout, updated lighting
- Project Completion: September 2023
- Duration: nan
The Design Vision: Reclaiming Space and Flow
The “before” state of this kitchen was a common sight in many homes built a few decades ago in the Mississauga area. A restrictive U-shaped layout created a bottleneck, with cramped corners and deep, inaccessible lower cabinets. The dark, heavy cabinetry absorbed all the natural light, making the space feel smaller than it was. The family’s primary goals were clear: they needed more efficient storage, better countertop workspace, and a layout that allowed multiple people to use the kitchen without bumping into each other.
Our design vision centred on two key principles: optimization and warmth.
-
Layout Optimization: The first and most crucial step was to demolish the restrictive peninsula that formed the U-shape. By reconfiguring the layout into a spacious L-shape, we immediately opened up the floor plan. This new design established a classic and highly efficient “work triangle,” with the refrigerator, range, and sink placed in a logical sequence that minimizes steps and streamlines meal preparation. The open space now connects seamlessly to the adjacent dining area, fostering a more inclusive and social environment.
-
Material Warmth and Contrast: To counteract the previous darkness, the clients wanted a design that felt organic, warm, and inviting. We proposed custom upper and lower cabinets in a natural wood colour and texture. The choice of a flat-panel door style kept the look modern and clean, allowing the beautiful grain of the wood to be the star. To balance the warmth of the wood and add a bright, functional anchor, we designed a small, floor-to-ceiling pantry in a crisp white colour. This not only provides incredible storage for dry goods but also creates a pleasing visual contrast that prevents the wood from feeling overwhelming.
Materials and Specifications
A beautiful design is only as good as the materials used to bring it to life. For this Mississauga kitchen, we selected a palette that prioritized durability, timeless style, and ease of maintenance.
- Cabinetry: The star of the show is the custom-built L-shaped cabinetry. The main cabinets are constructed from a high-quality wood veneer with a durable, low-sheen finish that highlights the natural texture and colour variations. The interiors are all-plywood boxes for maximum strength and longevity. The separate pantry unit features a painted shaker-style door in a satin white finish, providing a subtle textural difference. All doors and drawers were fitted with soft-close hardware for a touch of quiet luxury.
- Countertops and Backsplash: To complement the natural wood, we installed a durable quartz countertop in a soft, creamy white with subtle grey veining. Quartz is a fantastic choice for busy kitchens as it’s non-porous, resisting stains from coffee, wine, and oil. We carried the same quartz slab up the wall to create a seamless, full-height backsplash behind the range, making it incredibly easy to clean and creating a high-impact focal point. For the remaining walls, a simple, glazed ceramic tile in a stacked pattern adds texture without competing with the other elements.
- Flooring: The old, worn-out tile was replaced with a luxury vinyl plank (LVP) that mimics the look of natural hardwood. This choice provides the warmth of wood but with superior water resistance and durability, perfect for a high-traffic area like the kitchen.
- Lighting: A multi-layered lighting plan was essential. We installed sleek LED pot lights for general ambient lighting, under-cabinet LED strips to illuminate the countertops for task lighting, and a beautiful new pendant light over the sink to serve as a decorative accent.
The Process & Timeline
While every project’s timeline is unique and depends on factors like material availability and inspection schedules, the renovation process follows a structured and predictable path. Our focus is always on minimizing disruption and ensuring every stage is completed to the highest standard, fully compliant with the Ontario Building Code.
- Demolition and Preparation: The first step was the careful removal of the old cabinets, countertops, flooring, and a non-load-bearing section of the wall. Our team ensured the site was properly sealed off to contain dust.
- Rough-ins (Electrical and Plumbing): This is a critical, behind-the-scenes phase. Our licensed electricians rerouted wiring for the new appliance locations and updated the electrical to meet the Ontario Electrical Safety Code. This included adding dedicated circuits for the refrigerator and dishwasher and installing GFCI (Ground Fault Circuit Interrupter) outlets within 1.5 meters of the sink for safety. Our plumbers adjusted the water supply and drain lines for the new sink and dishwasher location, ensuring proper venting was in place.
- Drywall and Painting: Once inspections for the rough-ins were complete, new drywall was installed, taped, mudded, and sanded to a smooth finish. A fresh coat of paint was applied to the walls and ceiling, instantly brightening the space.
- Cabinet and Flooring Installation: With the “canvas” prepared, the new luxury vinyl plank flooring was laid. This was followed by the precise installation of the custom lower and upper cabinets and the tall white pantry.
- Countertop Templating and Installation: After the base cabinets were perfectly levelled and secured, a professional templator created a precise digital template for the quartz countertops. The countertops were then fabricated and installed about a week later.
- Finishing Touches: The final stage involved installing the backsplash, connecting the plumbing fixtures (faucet and sink), installing appliances, mounting cabinet hardware, and completing all lighting and electrical trim. A final, thorough cleanup left the kitchen sparkling and ready for the homeowners to enjoy.
The Final Look
Stepping into the finished kitchen is like entering a completely new home. The open, airy feeling is the first thing you notice. The L-shaped layout creates an expansive central area, making the room feel twice as large. The natural wood cabinets exude a sense of calm sophistication, their warm tones beautifully reflecting the light from the new pot lights and the large kitchen window.
The quartz countertops provide a bright, durable surface that is as practical as it is beautiful. The seamless backsplash behind the range is a sleek, modern touch that elevates the entire design. The crisp white pantry stands as a testament to smart storage, concealing clutter behind its clean lines while providing a beautiful visual break from the wood cabinetry. Every element works in harmony, creating a space that is not only stunning to look at but an absolute pleasure to work in.
Design Takeaways
This Mississauga kitchen renovation offers several valuable lessons for any homeowner considering a similar project:
- Don’t Underestimate Layout: The single most impactful change was moving from a U-shape to an L-shape. Before investing in beautiful finishes, analyze your kitchen’s workflow. Sometimes, removing a peninsula or an island can be the key to unlocking a room’s true potential.
- Balance is Key: Combining the warmth of natural wood with the crispness of white is a timeless strategy. The wood provides character and depth, while the white pantry and countertops keep the space feeling light, airy, and modern.
- Invest in Custom Solutions: The custom cabinets and pantry were designed to fit the space perfectly, maximizing every available inch for storage. Off-the-shelf solutions could never have achieved this level of integration and efficiency. If your budget allows, custom millwork is an investment that pays dividends in daily function.
Feeling inspired to solve your own kitchen’s layout challenges? A professional design consultation can help you see possibilities you never imagined. You can start the conversation by requesting a free quote from our team.
Maintenance Tips
To keep your new kitchen looking its best for years to come, follow these simple care tips:
- Wood Cabinets: Clean with a soft, damp cloth and a mild, non-abrasive soap. Dry immediately. Avoid harsh chemical cleaners or silicone-based polishes, which can damage the finish over time.
- Quartz Countertops: Simply wipe up spills with warm water and a mild detergent. While quartz is highly stain-resistant, it’s best to clean up spills from things like wine, coffee, or turmeric promptly. Use a trivet or hot pad for hot pots and pans.
- Fixtures: Regularly wipe down your stainless steel sink and faucet to prevent water spots. A microfiber cloth is excellent for this.
Frequently Asked Questions
Do I need a permit for a kitchen renovation in Mississauga?
It depends on the scope of your project. If you are simply replacing cabinets and countertops in the same location (a “rip and replace”), you typically do not need a permit. However, if you are moving walls, changing the plumbing layout, or altering the electrical wiring—as we did in this project—a building permit from the City of Mississauga is almost always required. We handle the entire permit application process for our clients to ensure everything is fully compliant and safe.
What are the benefits of custom cabinets versus stock or semi-custom?
The primary benefit of custom cabinets is that they are built to your exact specifications. This means no awkward filler strips or wasted space. You can choose the exact material, finish, style, and interior configurations (like pull-out shelves, drawer dividers, or a dedicated spice rack). For a project like this, where maximizing the efficiency of a new L-shaped layout was key, custom cabinetry was the only way to achieve a perfect fit and a truly high-end result.
How do you ensure the electrical work is safe and up to code in an older Toronto-area home?
Safety is our top priority. All electrical work is performed by a licensed and insured Master Electrician. We strictly adhere to the Ontario Electrical Safety Code, which is updated regularly. This includes ensuring proper GFCI protection near water sources, installing dedicated circuits for major appliances to prevent overloads, and using arc-fault circuit interrupters (AFCIs) for added fire prevention. We coordinate all necessary inspections with the Electrical Safety Authority (ESA) to provide you with a certificate of inspection upon completion.
A well-designed kitchen can truly change the way you live in your home. If this Mississauga family’s story has you dreaming of your own kitchen transformation, we’d love to help you bring it to life. Reach out today for a no-obligation free quote and let’s start planning your perfect space.




