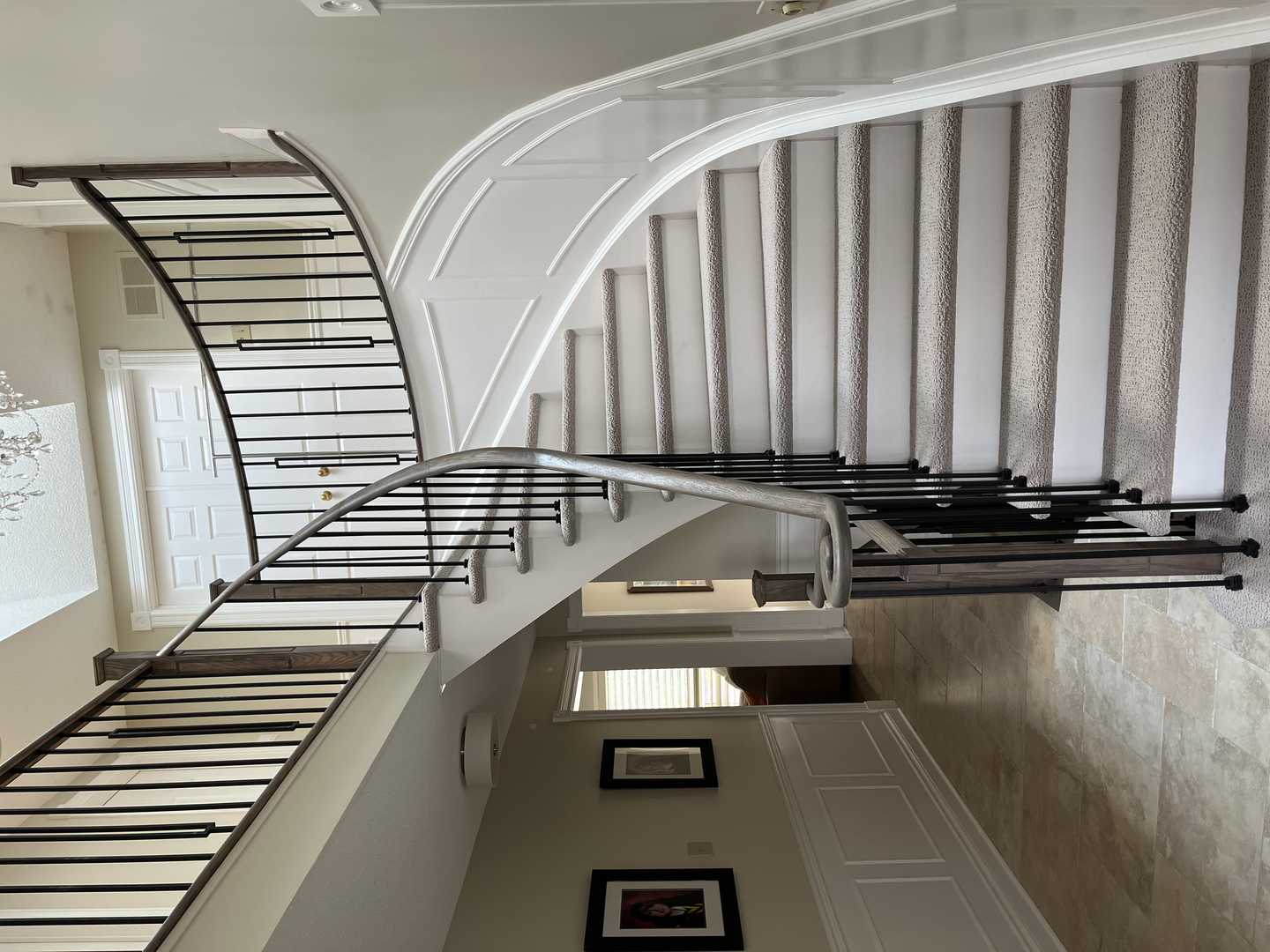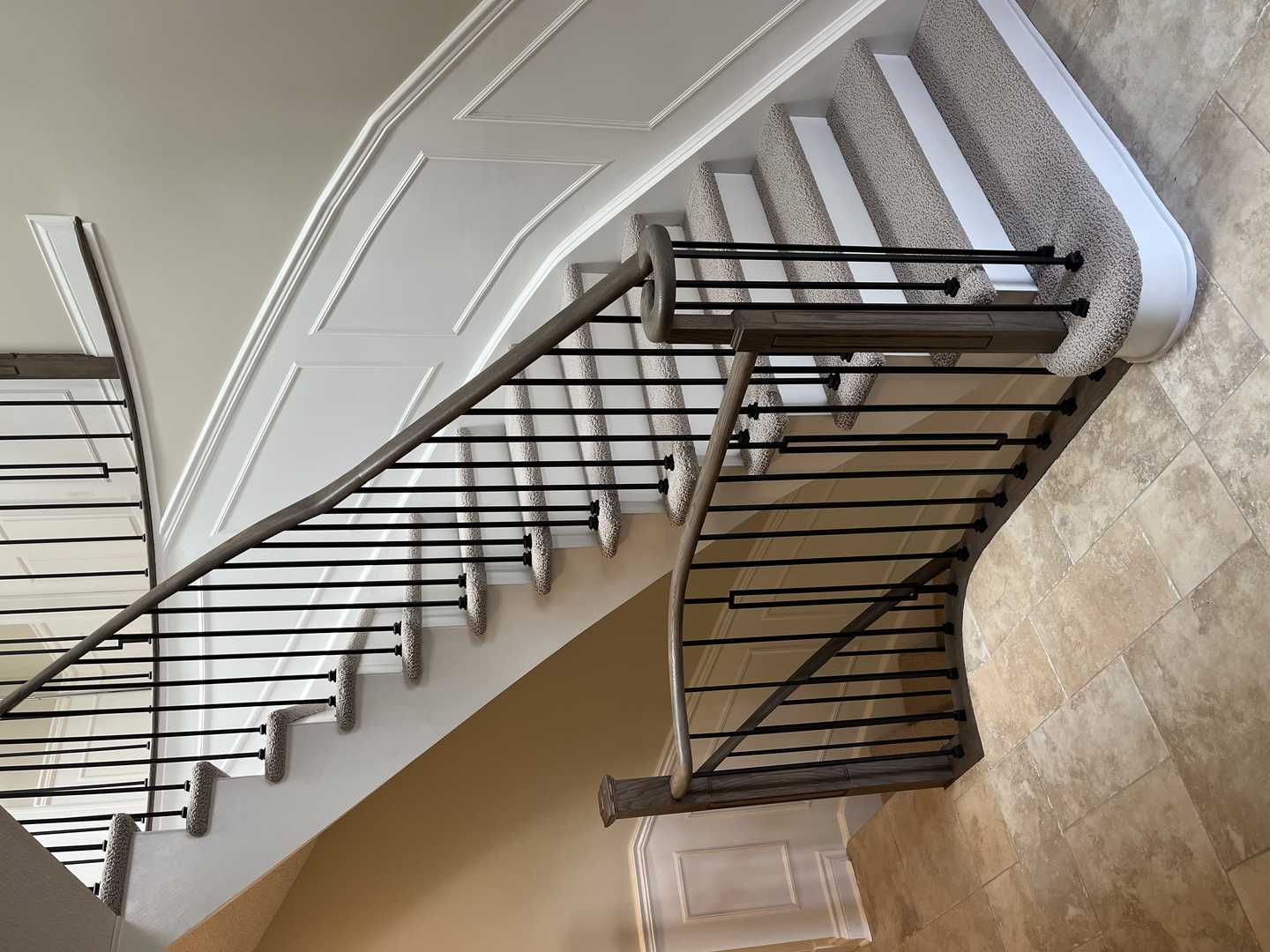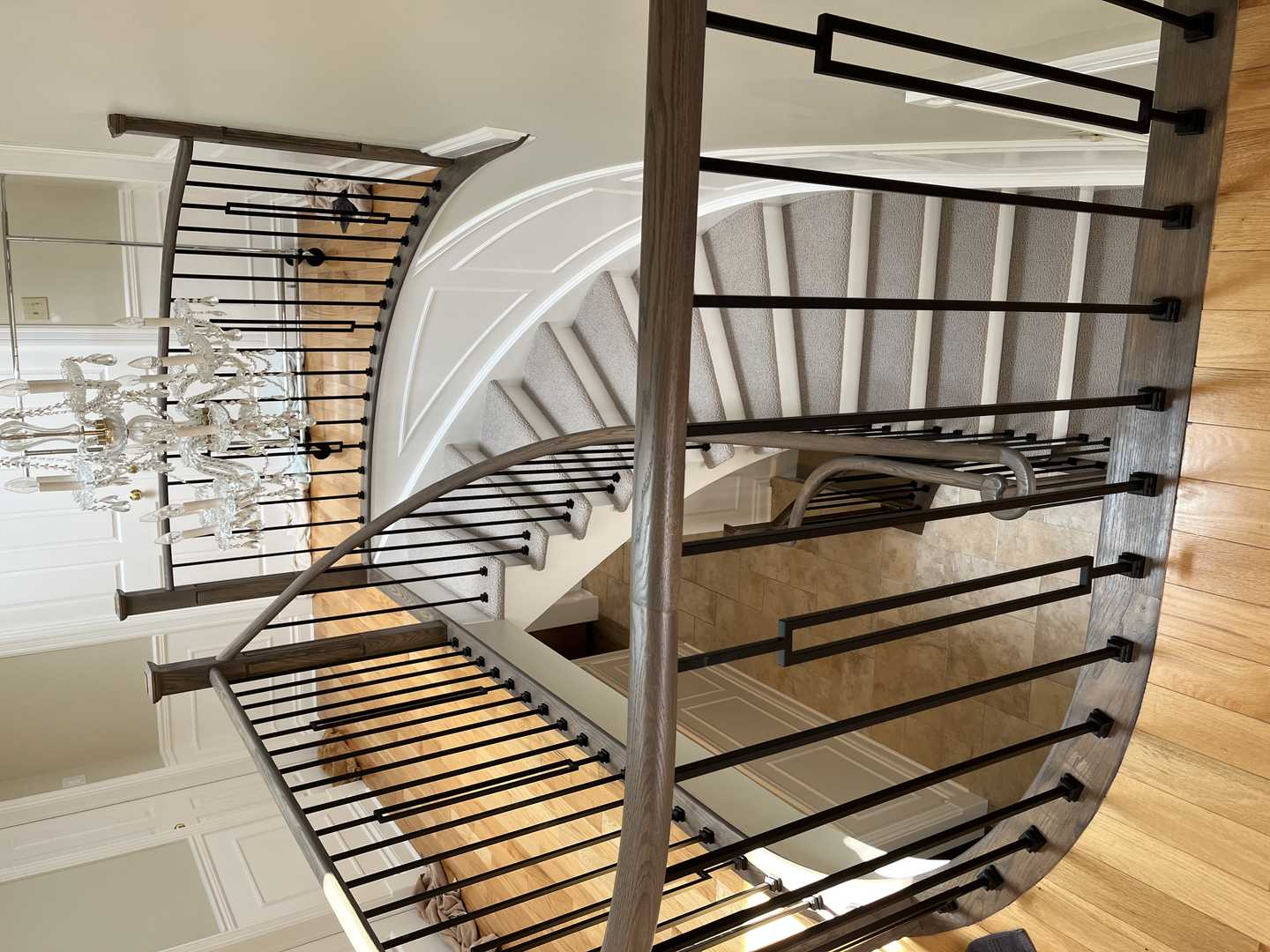From Worn-Out to Wow: A Modern Staircase Transformation in the GTA
A staircase is more than just a way to get from one floor to another; it’s a central architectural feature of your home. When it’s dated, worn, or unsafe, it can detract from the entire space. This was the exact challenge for a family in the Toronto area whose main staircase was in desperate need of an update. This project profile details how we executed a complete staircase overhaul as part of a partial floor renovation, turning a functional necessity into a stunning design statement. This transformation of their stairs proves that a focused upgrade can have a massive impact on your home’s flow, safety, and style.
Quick Facts
- Project: Full Staircase Refinishing and Railing Replacement
- Location: Toronto, ON
- Scope: Demolition of carpet and builder-grade railings, installation of solid oak treads and risers, new modern newel posts, iron balusters, and a custom-stained handrail.
- Duration: 2-3 weeks
- Completed: Summer 2023
The Design Vision: Open, Modern, and Enduring
The original staircase was a classic example from the early 2000s: closed stringers, beige carpeting that was difficult to clean, and bulky, traditional oak railings. The homeowners’ vision was clear: they wanted to open up the sightlines in their entryway, introduce modern materials, and create a seamless transition with the new hardwood flooring they were installing on the main level.
Our design consultation focused on three key objectives:
- Material Continuity: The new stairs needed to feel like a natural extension of the main floor. This meant selecting a wood species and stain colour that would perfectly complement their new flooring.
- Modern Aesthetics: The clients were drawn to a clean, minimalist look. This guided our choice away from ornate turned posts and spindles towards simpler, geometric forms using a mix of wood and metal.
- Enhanced Safety and Durability: Beyond looks, the new staircase had to be built to last and exceed modern safety standards. This involved ensuring every component met the stringent requirements of the Ontario Building Code (OBC).
Materials & Specifications: A Technical Deep-Dive
A beautiful staircase is built on a foundation of high-quality materials and expert craftsmanship. For this project, every component was carefully selected for its performance, durability, and aesthetic contribution.
Treads and Risers: Solid Red Oak
We chose 1 1/16” thick solid Red Oak for the treads and 3/4” oak veneer plywood for the risers. Red Oak is an industry standard for staircases in Ontario for several reasons:
- Hardness: With a Janka hardness rating of around 1290, Red Oak is highly resistant to dents and scratches—essential for a high-traffic area like a main staircase.
- Grain Pattern: Its prominent, open grain pattern absorbs stain beautifully, allowing for a rich, consistent colour that we could perfectly match to the home’s new flooring.
- Stability: Properly kiln-dried Red Oak is dimensionally stable, minimizing the risk of warping or cupping with seasonal humidity changes common in the Toronto climate.
The treads were finished with a bullnose profile, a classic and safe choice that provides a comfortable edge underfoot.
Stringer Capping
The home’s existing structural stringers (the diagonal supports for the stairs) were in excellent condition. To save on cost and complexity, we opted for capping instead of a full replacement. This process involves cladding the visible face of the stringers with a thin layer of oak veneer that matches the treads and risers. This gives the appearance of solid oak stringers at a fraction of the cost and with significantly less structural disruption.
Railing System: Wood and Iron
The new railing system was the centerpiece of the modern transformation.
- Newel Posts: We replaced the bulky, turned posts with 3.5” square, solid oak posts. Their simple, clean lines provide a strong anchor for the railing system without obstructing the view.
- Handrail: A slim, rectangular profile (2 1/4” x 3”) oak handrail was selected. This profile is not only modern but also complies with OBC Section 9.8.7, which dictates requirements for graspability, ensuring a secure grip.
- Balusters (Spindles): To achieve the desired open and airy feel, we used 1/2” plain square, solid iron balusters in a matte black finish. These were installed in a simple pattern, adhering to the critical OBC requirement (Section 9.8.8.3) that no opening be large enough to allow a 100mm (approx. 4-inch) sphere to pass through. This prevents small children from falling through the guard.
Finish
All wood components were custom-stained on-site to guarantee a perfect match with the surrounding flooring. We then applied three coats of a commercial-grade, water-based polyurethane. This finish provides superior scuff and scratch resistance while being low in VOCs (Volatile Organic Compounds), ensuring better indoor air quality for the homeowners.
The Process & Timeline: A Meticulous 2-3 Week Transformation
A successful staircase renovation requires a precise, phased approach to minimize disruption and ensure a flawless result. Our 2-3 week timeline was structured for efficiency and quality control.
Week 1: Demolition, Preparation, and Structural Checks
The first few days were dedicated to careful demolition. The old carpet, underpad, tack strips, and the entire railing system were removed. This is a dusty process, so we sealed off the work area with plastic sheeting and used HEPA-filtered air scrubbers to maintain air quality throughout the home.
Once the stairs were stripped to their sub-structure, we conducted a thorough inspection. We checked the stringers for any signs of damage or weakness and ensured all treads were securely fastened, eliminating any pre-existing squeaks. This is also the stage where any necessary electrical work for stair lighting would be roughed in, though this project did not require it.
Week 2: Installation of New Components
This phase is where the new staircase began to take shape. Our carpenters started from the bottom, meticulously cutting and fitting each new riser and tread. The Ontario Building Code mandates strict tolerances for stair dimensions to prevent tripping hazards. The rise (vertical height) and run (horizontal depth) of each step must be uniform. According to OBC 9.8.4.2, the maximum variation allowed between adjacent treads is 5mm in rise and 10mm in run. We use precision tools to ensure every single step is well within these critical safety parameters.
Once the treads and risers were installed, we moved on to the railing. The newel posts were securely bolted to the structure of the floor and staircase. We then installed the handrail and individually drilled holes for each iron baluster, securing them with high-strength epoxy for a permanent, rattle-free fit.
Week 3: Staining, Finishing, and Final Touches
The final week was all about the finish. Our finishing specialist meticulously applied the custom-mixed stain to all wood components. After the stain cured, multiple coats of polyurethane were applied, with light sanding between each coat to achieve a perfectly smooth and durable surface.
Once the final coat was dry, we removed all protective coverings, performed a final, detailed cleanup, and conducted a walkthrough with the homeowners to ensure their complete satisfaction.
The Final Look: A Bright and Welcoming Centrepiece
The transformation was dramatic. The dark, enclosed entryway was now bright, open, and inviting. The rich tones of the Red Oak stairs flowed seamlessly from the main floor, creating a cohesive and sophisticated look. The clean lines of the square posts and the minimalist black iron balusters added a contemporary touch that modernized the entire home. The staircase was no longer just a utility; it was a beautiful piece of custom furniture that anchored the home’s design.
Design Takeaways for Your Staircase Renovation
Considering a similar project? Here are a few key takeaways from this successful renovation:
- Look Beyond the Treads: A full transformation involves the entire system: treads, risers, stringers, posts, handrail, and balusters. Changing the railing style can have the biggest visual impact.
- Mix Your Materials: Don’t be afraid to combine wood and metal. The warmth of the oak paired with the cool, industrial feel of the black iron creates a balanced and visually interesting design that suits many modern Toronto homes.
- Prioritize Code Compliance: Stair safety is non-negotiable. Ensure your contractor is an expert in the Ontario Building Code. Proper handrail height (between 865mm and 1070mm), guard height (minimum 900mm), and baluster spacing are essential for the safety of your family and for passing any future home inspection. If you’re ready to discuss how to apply these principles to your own home, we’d love to provide a free quote.
Maintaining Your New Hardwood Stairs
Your new staircase is built to last, and with a little care, it will look beautiful for decades.
- Regular Cleaning: Use a microfiber mop or a vacuum with a soft brush attachment to remove dust and debris.
- Spot Cleaning: For spills, use a slightly damp cloth with a pH-neutral hardwood floor cleaner. Never use vinegar, ammonia, or abrasive cleaners, as they can damage the polyurethane finish.
- Prevent Scratches: Place mats at exterior doors to reduce the amount of grit tracked onto the stairs. Avoid wearing high heels on the stairs if possible.
Frequently Asked Questions
Do I need a building permit to renovate my stairs in Toronto?
For a cosmetic “re-facing” project like this one, where we are replacing treads, risers, and railings without altering the staircase’s structure (i.e., its location, rise, or run), a building permit is typically not required in the City of Toronto. However, if you plan to change the location of the stairs or alter their structural components, a permit is absolutely necessary. We handle the permit process for all projects that require one.
How disruptive is a staircase renovation? Can we stay in the house?
Yes, you can absolutely stay in your home. We understand this is a main artery of your house. While there will be noise and dust during the day, we implement rigorous dust control measures. We also work with you to establish a clear path and schedule to ensure you can safely access the different levels of your home at the end of each workday.
What are the benefits of iron balusters over traditional wood ones?
Iron balusters offer several advantages. Aesthetically, their slim profile creates a much more open and less “caged-in” feel than thicker wood balusters, which is a huge benefit in modern home design. Structurally, they are incredibly strong and durable. And from a maintenance perspective, they require no staining or painting and are very easy to clean.
How do you guarantee the new staircase won’t squeak?
Squeaks are caused by friction between wood components. Our installation process is designed to prevent this. We use a combination of premium construction adhesive and mechanical fasteners to secure every tread and riser to the stringers, creating a single, solid unit. We also inspect and reinforce the underlying subfloor and stringer structure before installing any new materials.
A staircase renovation is one of the most impactful upgrades you can make to your home. It enhances safety, elevates your design, and adds significant value.
If you’re inspired by this Toronto staircase transformation and want to explore the possibilities for your own home, we invite you to connect with our team. Let’s start the conversation with a free, no-obligation quote today!





