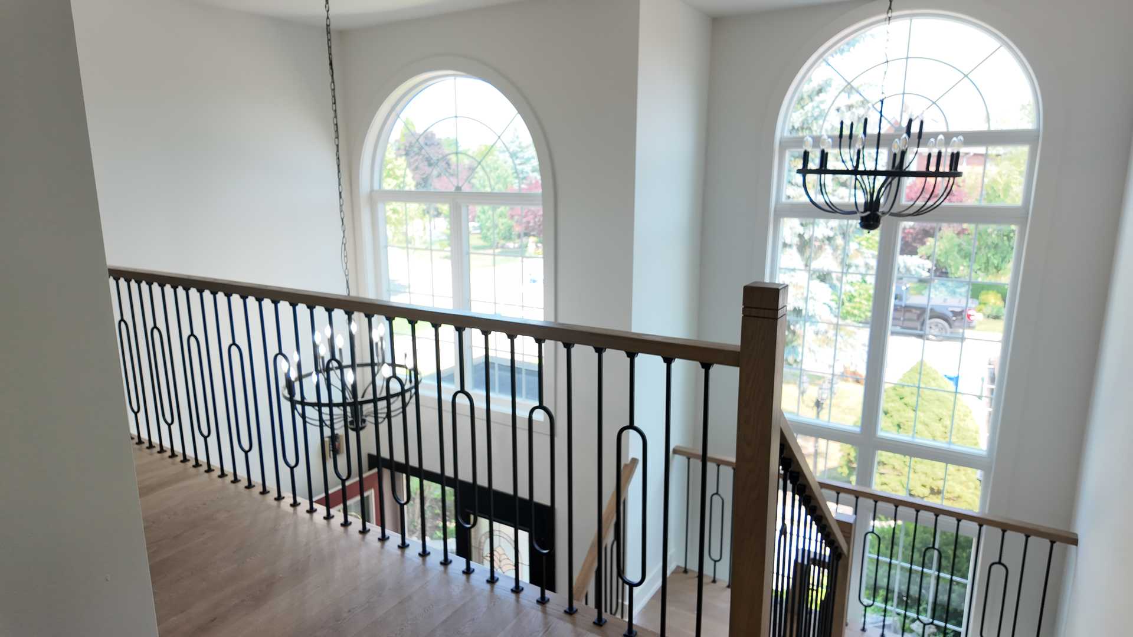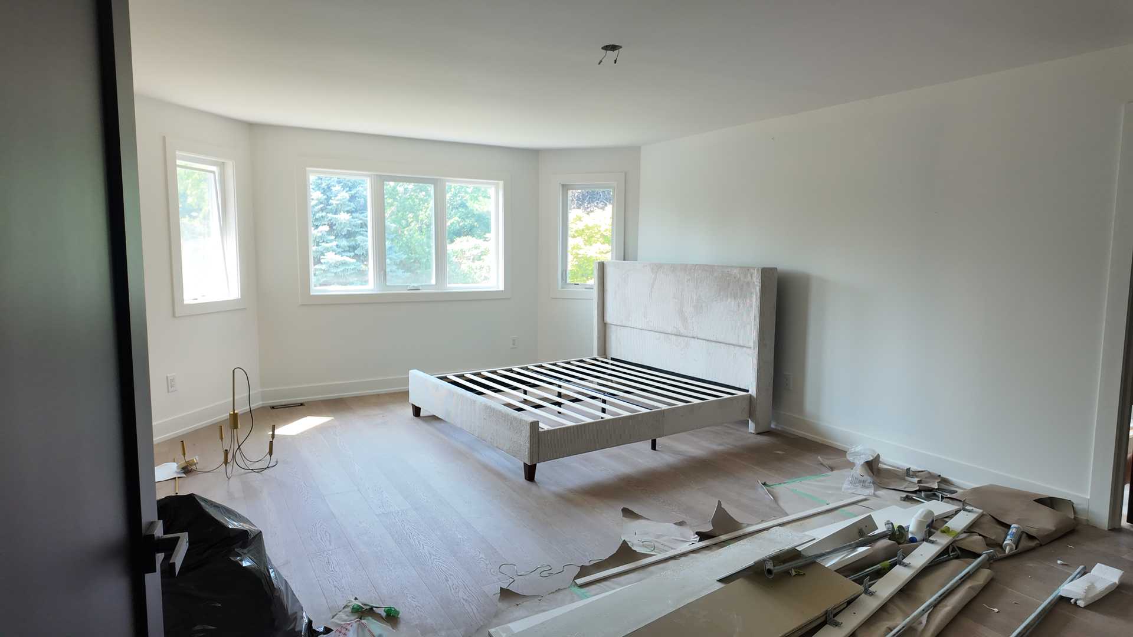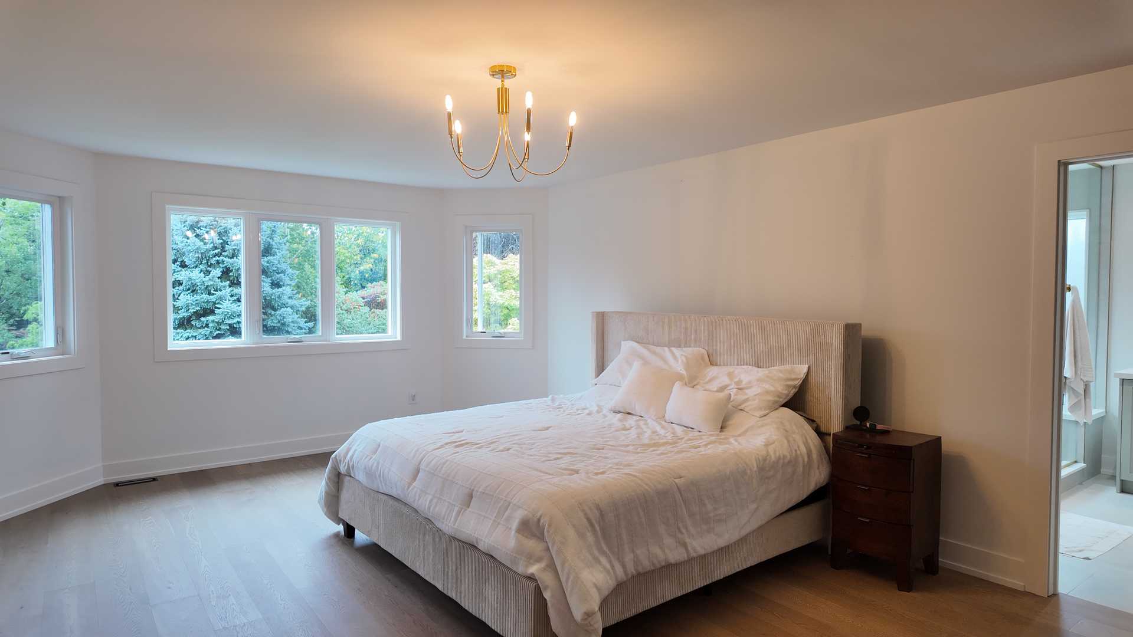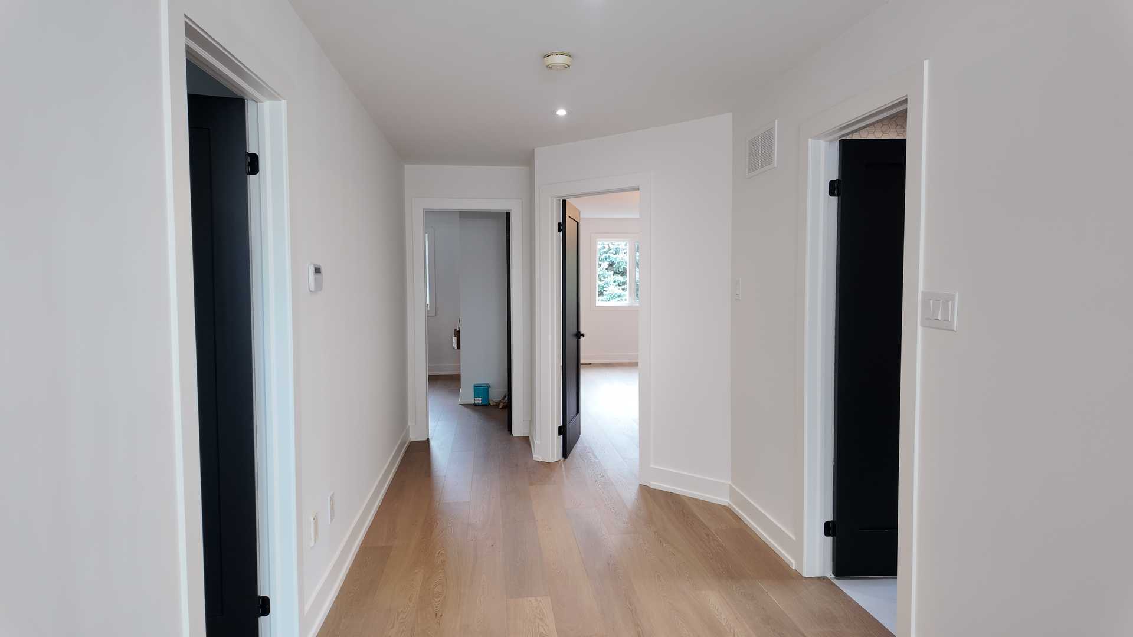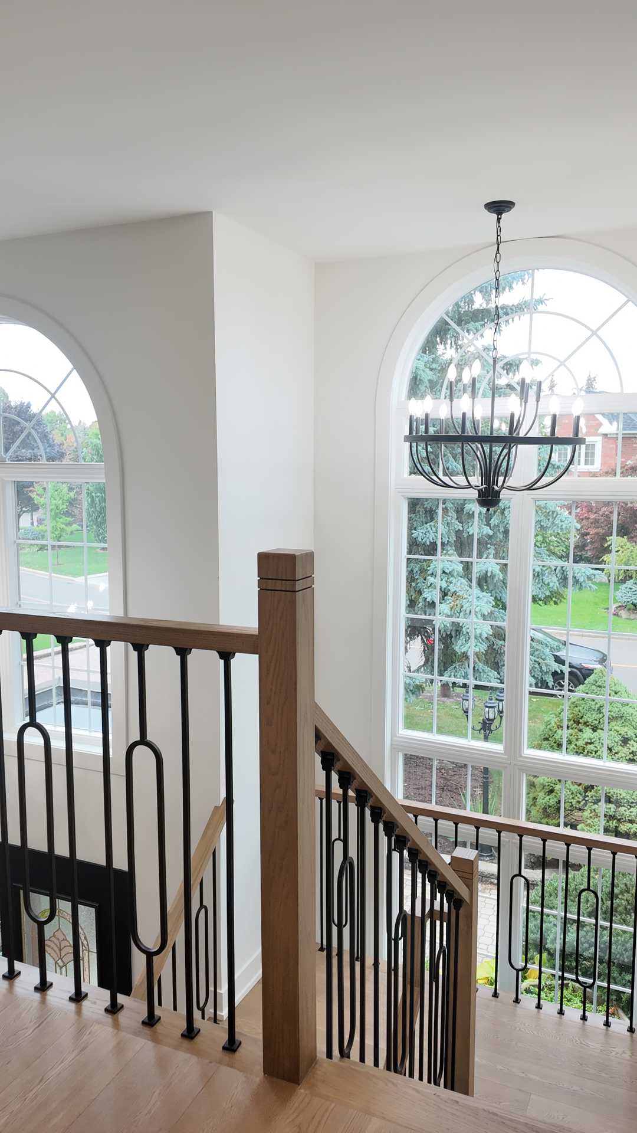A Woodbridge Home Reimagined: The Unifying Power of Natural Wood
A home’s flow is its heartbeat. It’s the seamless transition from one space to the next that creates a sense of calm and cohesion. For this beautiful home in Woodbridge, ON, the goal was to create that very feeling by installing whole house nature wood flooring and staircase, unifying disparate levels and rooms into a single, elegant design statement. The project centred on replacing dated materials with timeless white oak, with a special focus on creating a stunning herringbone flooring in the kitchen to serve as a sophisticated focal point. This transformation is a testament to how thoughtful material selection can fundamentally change the character of a home.
Quick Facts
- Project Type: Staircase Replacement & Full Home Hardwood Flooring Installation
- Location: Woodbridge, ON
- Key Features: Custom solid white oak staircase, white oak wide plank flooring, herringbone pattern kitchen floor, matte black iron spindles.
- Duration: 2-3 weeks
- Materials: Select Grade White Oak, Wrought Iron, Low-VOC Satin Polyurethane
Design Vision: A Conversation with Our Lead Designer
To understand the creative process behind this stunning project, we sat down with our lead designer to discuss the client’s goals and the solutions we crafted.
Q: What was the primary objective for this Woodbridge home’s flooring and staircase renovation?
A: The homeowners felt their space was choppy and disconnected. They had different flooring materials on the main floor, and a carpeted staircase that felt heavy and dated. The primary goal was unification. They wanted to walk in the front door and feel a sense of harmony and expansive space. We chose natural white oak as our hero material to bring warmth and light throughout the entire home, making the staircase the central artery that connects it all.
Q: The herringbone flooring in the kitchen is a real showstopper. What was the thinking behind that specific choice?
A: We wanted to give the kitchen its own identity without isolating it from the open-concept living area. A herringbone pattern is a classic, sophisticated way to add texture and visual interest. By using the exact same white oak as the rest of the main floor—just in a different size and pattern—we created a “design rug” effect. It delineates the kitchen as a distinct zone while maintaining a perfect material and colour harmony. It feels special, intentional, and incredibly luxurious.
Q: How did the new staircase design complete this vision of a unified home?
A: The staircase is often the first thing you see when you enter a home; it’s a major architectural feature. We treated it as the home’s spine. By removing the bulky, carpeted structure and replacing it with open, solid oak treads, we immediately introduced more light and a sense of openness. The white risers provide a crisp, clean contrast that makes the beautiful wood grain of the treads pop. Pairing this with simple, modern matte black iron spindles created a look that is both timeless and contemporary, perfectly tying the traditional warmth of the wood to a more modern aesthetic. It’s no longer just a way to get upstairs; it’s a central piece of art.
Materials & Specifications
Choosing the right materials is crucial for both beauty and longevity, especially for high-traffic areas like floors and stairs.
Flooring
The foundation of the project was 5-inch wide plank, Select Grade White Oak. This choice offers a clean, consistent grain with minimal knots, contributing to a serene and uncluttered look. We opted for a durable, low-VOC satin polyurethane finish. This not only protects the wood but also provides a subtle lustre that highlights the natural grain without a high-gloss, artificial shine.
Kitchen Feature Floor
For the kitchen, we used the same Select Grade White Oak, custom-milled into 3” x 12” planks for the herringbone pattern. This specific size creates a balanced and elegant pattern that is proportional to the scale of the room.
Staircase Construction
- Treads: Each tread was crafted from a single, solid piece of 1-inch thick white oak, custom-fitted on-site for a perfect fit. The wood was stained to perfectly match the tone of the main flooring.
- Risers: We used paint-grade maple for the risers, finished in a durable, scuff-resistant white semi-gloss paint. This classic combination brightens the stairwell and provides a sharp, clean look.
- Handrail & Spindles: A simple, squared-profile solid oak handrail provides a comfortable and sturdy grip. This was paired with minimalist, single-knuckle wrought iron spindles in a matte black finish, adding a touch of modern industrial contrast.
- Ontario Building Code Compliance: Every aspect of the staircase, from the consistent riser height and tread depth to the guardrail height (which must be at least 1070 mm or 42 inches on landings in Ontario) and handrail installation, was executed to meet or exceed the strict safety standards of the Ontario Building Code.
Process & Timeline: A 3-Week Transformation
A project of this scale requires meticulous planning and execution. Here’s how we transformed this Woodbridge home in just under three weeks.
Week 1: Demolition and Meticulous Preparation
The first few days were dedicated to the careful removal of the old carpet, tile, and the existing staircase. This is a critical stage where we uncover the “bones” of the house. Our team inspected the subfloor, levelling any uneven spots and making necessary repairs to ensure a perfectly flat, solid base for the new hardwood. Simultaneously, the new white oak flooring was delivered to the home to acclimate to the specific humidity and temperature, a crucial step to prevent future gapping or warping.
Week 2: Installation and Artistry
With the subfloor prepared, our installation experts began laying the 5-inch wide planks throughout the main and upper floors. The focus then shifted to the kitchen, where the intricate herringbone pattern was laid out with mathematical precision. This is true craftsmanship, where every piece is cut and fitted by hand. During this week, the new staircase stringers, solid oak treads, and painted risers were also installed, and the new structure of the home’s centerpiece began to take shape.
Week 3: The Finishing Touches
The final week was all about the details that elevate a project from good to exceptional. The newel posts, handrail, and all 120+ iron spindles were installed. The entire flooring and staircase system was then sanded to a flawless finish before receiving multiple coats of the durable satin polyurethane. Finally, new baseboards and trim were installed, caulked, and painted. After a thorough professional cleaning, the home was ready for the final walkthrough with the thrilled homeowners.
The Final Look
Walking into the finished space is a breath of fresh air. The home feels larger, brighter, and infinitely more sophisticated. The continuous flow of natural white oak guides the eye effortlessly from the front door, up the striking staircase, and into the heart of the home—the kitchen. The herringbone floor acts as a beautiful anchor, adding a layer of bespoke detail without disrupting the home’s newfound serenity. The combination of warm wood, crisp white, and sharp black creates a balanced palette that is both welcoming and chic. The entire home now feels cohesive, intentional, and deeply personal.
Design Takeaways
- Embrace Material Cohesion: Using the same wood species for both your flooring and staircase treads is the single most effective way to create a unified, high-end look.
- Define Spaces with Pattern, Not Walls: In an open-concept layout, using a pattern like herringbone can create a visual cue that defines a specific area, adding character without physical barriers.
- Balance Warmth with Contrast: The warmth of natural wood is beautifully enhanced by contrasting elements. White risers brighten a staircase, while black metal details add a touch of modern edge.
- Invest in Your Home’s Spine: A staircase isn’t just for transit; it’s a primary architectural element. Investing in quality materials and a thoughtful design pays dividends in both home value and daily enjoyment.
Maintenance Tips for Your Hardwood
To keep your new white oak floors and stairs looking pristine for decades, follow these simple care guidelines:
- Clean Smart: Use a microfiber dust mop for daily cleaning. For deeper cleans, use a spray bottle with a pH-neutral hardwood floor cleaner and a microfiber mop pad. Never use a steam mop or saturate the floor with water.
- Prevent Scratches: Place high-quality felt pads on the bottom of all furniture legs. Use walk-off mats at all exterior doors to trap dirt and grit. Keep pets’ nails trimmed regularly.
- Manage Humidity: Ontario’s climate swings from dry winters to humid summers. Using a humidifier in the winter and a dehumidifier in the summer to keep your home’s relative humidity between 35-55% will prevent the wood from shrinking or expanding excessively.
Frequently Asked Questions
Q: We live in the Woodbridge area and are considering a similar project. Do we need a municipal permit to replace our staircase?
A: In the City of Vaughan, a building permit is generally not required if you are replacing a staircase in the exact same location without altering any of the surrounding structural supports. However, if you plan to move the staircase or change the size of the opening between floors, a permit is absolutely necessary. Our team handles the entire process, from assessment to application, ensuring your project is fully compliant with the Ontario Building Code.
Q: How disruptive is a whole-house flooring and staircase replacement? Can we live in the house during the 2-3 week process?
A: It is a significant renovation, and while we work to contain dust and disruption, the home is generally not livable for a portion of the project. Specifically, during the sanding and finishing phase (typically 3-4 days), the dust and fumes from the polyurethane require the home to be vacant. We work closely with our clients to create a detailed schedule that minimizes the inconvenience as much as possible.
Q: What is the main advantage of solid hardwood treads over using stair nosing with engineered or laminate flooring on the stairs?
A: Durability and aesthetics are the key advantages. Solid hardwood treads are incredibly robust and can withstand the heavy, concentrated foot traffic that stairs receive. They can also be sanded and refinished multiple times over their lifespan, which can be 50+ years. Aesthetically, solid treads provide a seamless, premium look that perfectly matches the flooring. While stair nosing with other materials can be a budget-friendly option, it often creates a less integrated look and is not as durable in the long run.
Q: I love the herringbone floor, but is it significantly more expensive than a standard straight-lay installation?
A: Yes, there is a cost difference. A herringbone pattern requires more material due to the angled cuts (about 15% more waste) and is significantly more labour-intensive to install. The precision required takes more time and skill from our top installers. While the investment is higher, the result is a truly custom, high-impact feature that adds immense character and value to your home.
This Woodbridge project beautifully illustrates how a focused vision and quality craftsmanship can completely redefine a home’s interior. By creating a seamless flow with natural wood, we built a foundation of timeless style that these homeowners will enjoy for many years to come.
If this home’s transformation has you dreaming of a more cohesive and beautiful space of your own, we would be delighted to help. Reach out to us today for a complimentary quote and let’s begin designing the home you’ve always wanted.
