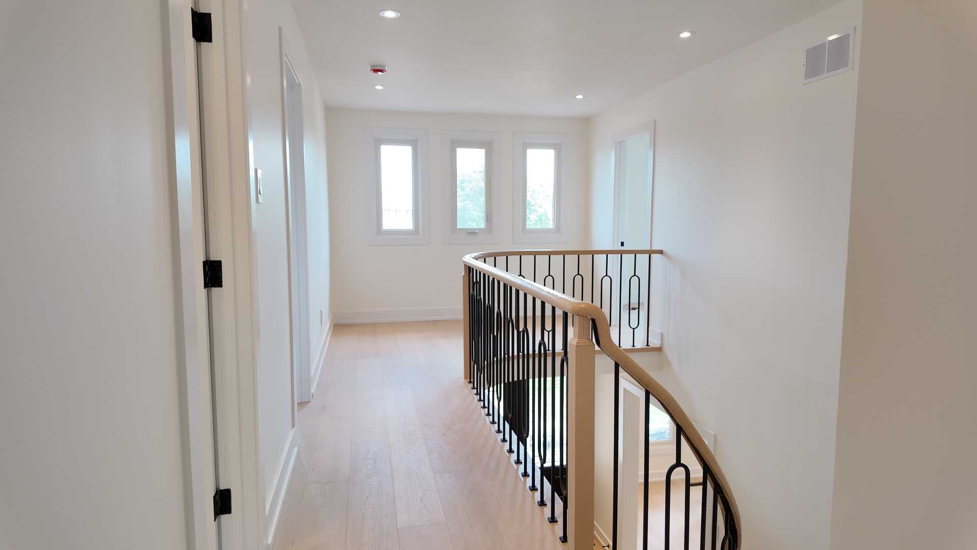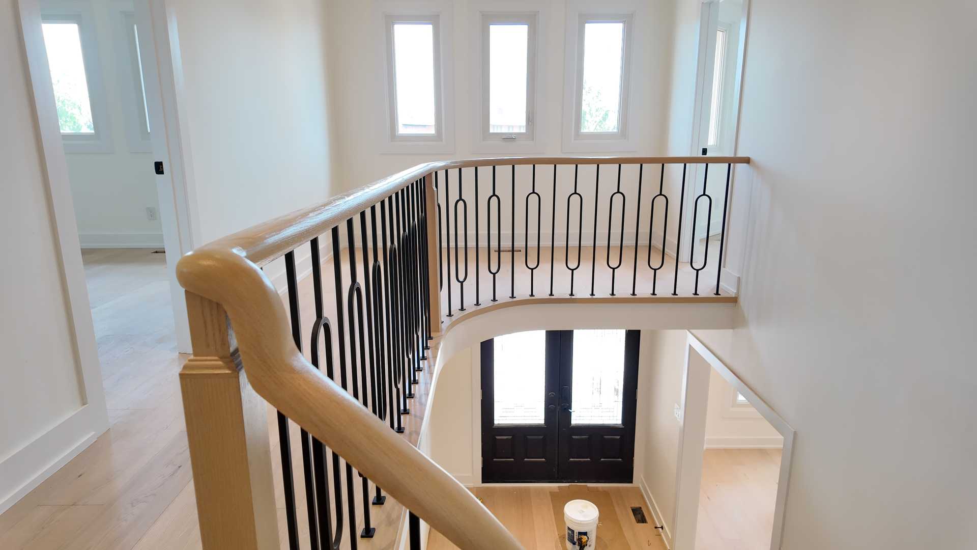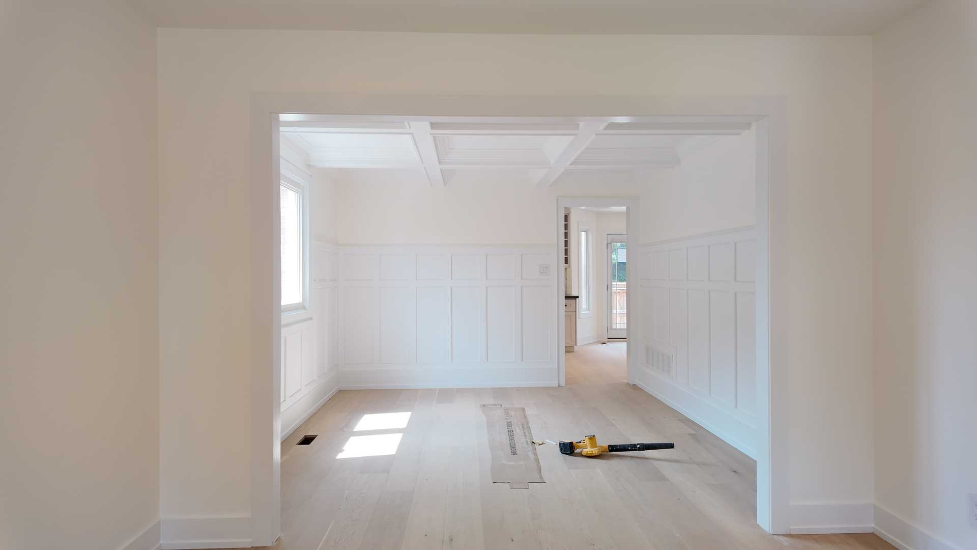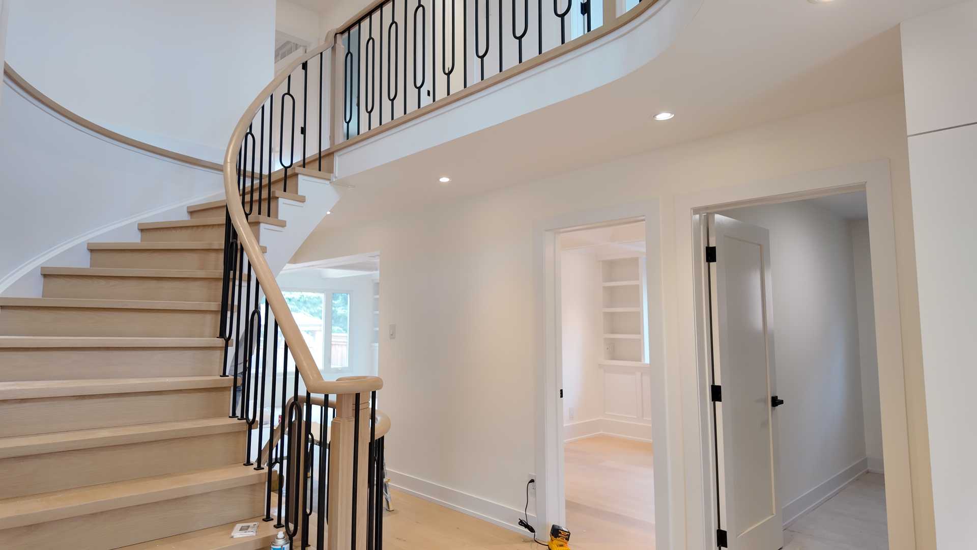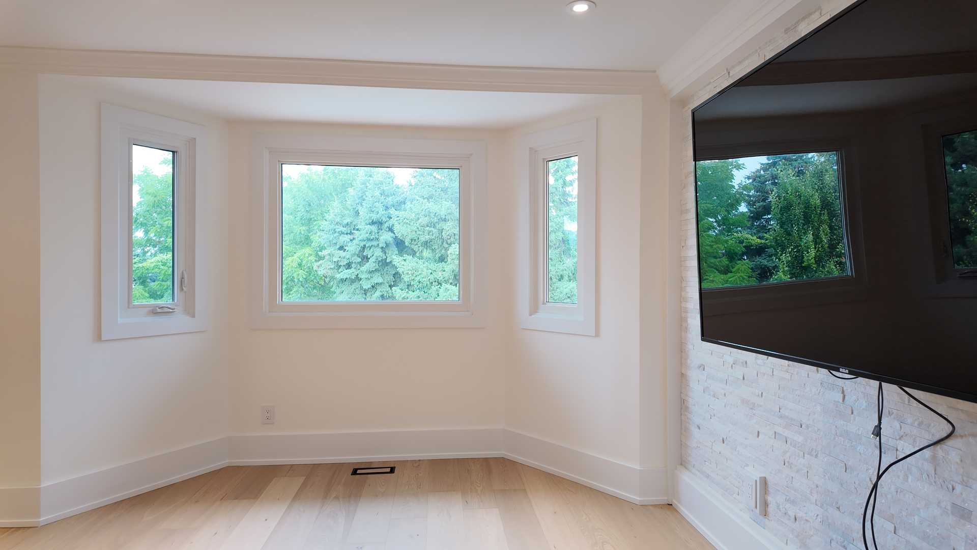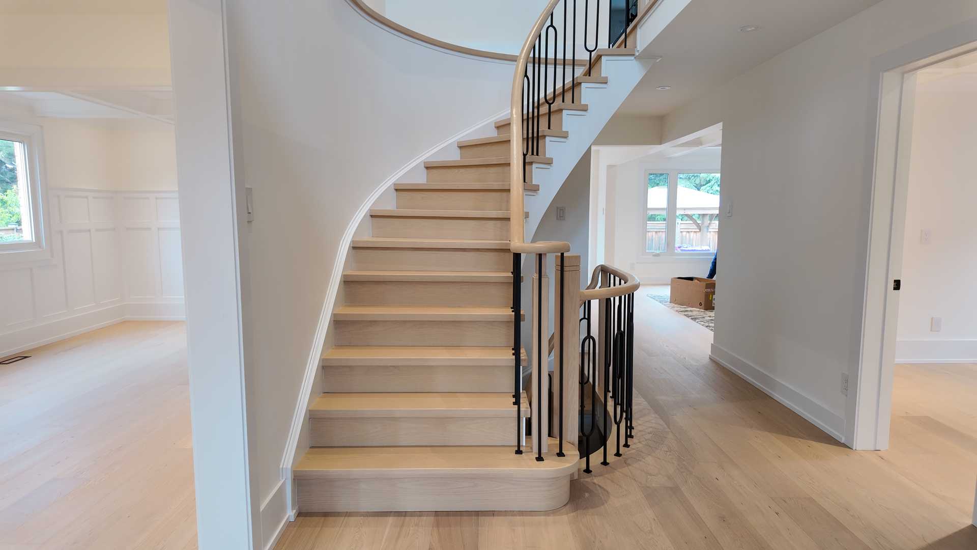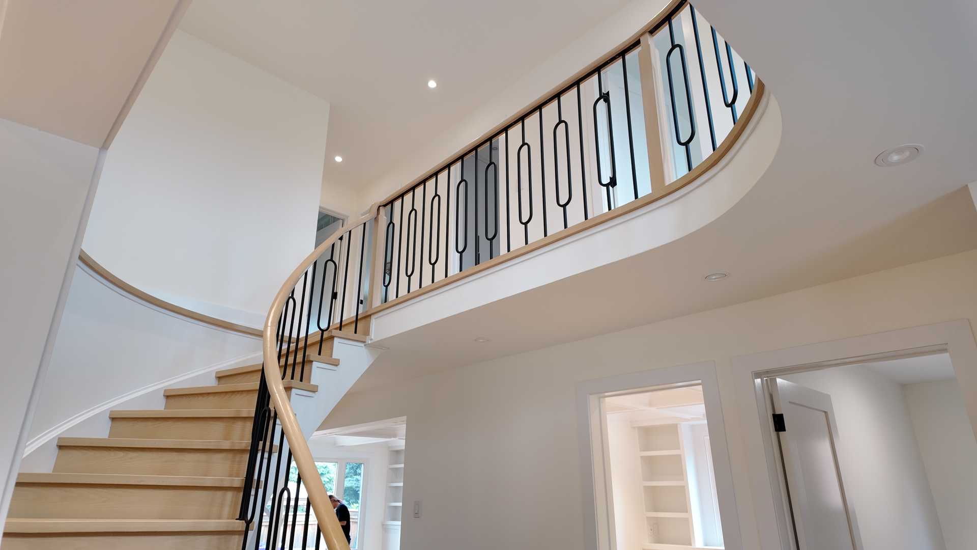When we first bought our home in Woodbridge, we knew it had incredible potential. It was a classic Greater Toronto Area two-storey with a layout we loved, but some of its features were firmly planted in a previous decade. The most prominent example? The main staircase. It was a dark, carpeted structure that dominated the entryway, absorbing light and making the whole space feel dated. Our vision was clear: we wanted a bright, modern staircase to complement our new blonde wood flooring, complete with a sleek, smooth rounded handrail that felt as good as it looked.
For years, we lived with the old stairs, but after completing the flooring on the main level, the contrast became impossible to ignore. The worn, beige carpet felt completely out of sync with the light, airy aesthetic we were cultivating. We knew a staircase renovation was a significant undertaking, but it was the final piece of the puzzle for our main floor transformation. We needed a team that understood our vision and had the craftsmanship to bring it to life, right here in our Woodbridge neighbourhood.
Project Quick Facts
- Location: Woodbridge, ON
- Project Scope: Full staircase replacement, including treads, risers, newel posts, handrail, and pickets.
- Key Features: Custom white oak treads to match existing flooring, solid wood rounded handrail, minimalist black iron balusters.
- Duration: 2-3 weeks
- Completed: September 2025
Our Design Vision: A Bright and Modern Welcome
Our primary goal was to create a sense of continuity and flow. The beautiful blonde wood flooring we had installed on the main floor was the star of the show, and we wanted the staircase to feel like a natural extension of it, not an interruption. The inspiration was a blend of Scandinavian and minimalist design—clean lines, natural materials, and an emphasis on light.
We envisioned a staircase that was not just a functional path between floors, but a true architectural feature. We wanted to replace the bulky, carpet-wrapped structure with something open and elegant. This meant:
- Matching Wood Treads: The treads had to be a perfect match for our flooring in both colour and finish. This would draw the eye upward and make the entire space feel larger and more cohesive.
- A Comfortable, Modern Handrail: We’re a tactile family, and the feel of the handrail was incredibly important. We specified a smooth rounded handrail, something that was comfortable to grip, with no sharp edges. It needed to feel solid and substantial, conveying quality and safety while looking sleek and modern.
- Open and Airy Risers & Pickets: To combat the darkness of the old design, we chose crisp white risers. This classic contrast with the wood treads creates a clean, bright look. For the balusters (or pickets), we opted for simple, matte black iron rods to provide a modern graphic element without obstructing the sightlines.
Ultimately, the vision was to transform our entryway from a dim, transitional space into a bright, intentional, and welcoming first impression of our home.
Materials & Specifications
Choosing the right materials was crucial for both the look and longevity of our new staircase. Durability was paramount—a main staircase sees a lot of traffic.
- Treads & Handrail: We selected solid White Oak for its strength, durability, and beautiful grain pattern. It’s a premium hardwood that can stand up to decades of daily use. To achieve the perfect match with our existing blonde wood flooring, the oak was treated with a custom-blended stain and finished with a commercial-grade, low-sheen polyurethane. This clear coat protects the wood from scratches and wear while preserving its natural, light colour without the yellowing that can occur with oil-based finishes.
- Risers & Stringers: The risers and the visible side of the stringer (the sawtooth-like board that supports the stairs) were crafted from paint-grade maple and finished in a durable, scuff-resistant white paint. This creates a sharp, clean contrast that brightens the entire structure.
- Newel Posts & Balusters: We chose simple, squared-off white oak newel posts to anchor the staircase at the top and bottom. They provide a sense of strength and stability. For the infill, we went with ½-inch solid iron balusters in a matte black finish. This minimalist choice provides the necessary safety without adding visual bulk, keeping the focus on the beautiful wood elements.
- Compliance: Every component was specified to meet or exceed the Ontario Building Code (OBC). This includes the precise height of the handrail, the spacing of the balusters (to ensure a 4-inch sphere cannot pass through), and the consistent rise and run of each step for safety and comfort.
The Process & Timeline: A 3-Week Transformation
Living through a renovation in the heart of your home can be daunting, but the team’s professionalism and clear communication made it a smooth process. They managed the project efficiently within the promised 2-3 weeks timeframe.
Week 1: Demolition and Preparation
The first few days were dedicated to careful demolition. The crew sealed off the work area with plastic sheeting to contain dust, which was a huge relief. They removed the old carpet, underpadding, and the existing builder-grade treads and railings. Once stripped back to the structural stringers, they thoroughly inspected everything to ensure it was sound and level. This is a critical step; you can’t build a beautiful, stable staircase on a weak foundation. They made a few minor reinforcements before meticulously measuring and creating templates for the new custom components.
Week 2: Installation and Assembly
This was the most exciting week, as we saw the new staircase begin to take shape. The pre-finished white risers went in first, followed by the stunning custom-milled white oak treads. The precision of the fit was incredible—each piece slotted in perfectly with no gaps.
Next came the installation of the newel posts, which were securely bolted to the framing of the house. The team then carefully installed the smooth rounded handrail, ensuring the height was perfectly compliant with Ontario code and the transitions were seamless. Finally, the iron balusters were drilled and set into place, creating the strong, safe barrier we needed. By the end of this week, the staircase was fully assembled and functional.
Week 3: Finishing Touches and Final Details
The final week was all about the details that elevate a project from good to great. The team filled and sanded any nail holes, performed touch-ups on the white paint, and applied the final protective coats of polyurethane to the handrail and posts. They cleaned the entire work area meticulously, removing all dust and debris. The final walkthrough was a joy; they explained the features, how to care for the new wood, and ensured we were 100% satisfied with every single detail.
The Final Look: A Breathtaking Transformation
The result is more stunning than we could have imagined. Walking through our front door is now a completely different experience. Where there was once a dark, heavy mass, there is now a bright, elegant feature that draws you into the home.
The blonde wood flooring now flows seamlessly up the stairs, creating an unbroken visual line that makes the entryway feel twice as large. The white oak treads glow with a soft, natural light, and the contrast with the crisp white risers is timeless and refreshing.
The smooth rounded handrail is the highlight for me. It feels incredible to the touch—solid, warm, and expertly crafted. It guides you up the stairs with a sense of gentle confidence. The simple black balusters recede into the background, allowing light to pass through and offering an unobstructed view of the space. The staircase is no longer just a utility; it’s a piece of art that has fundamentally changed the character of our home. It’s safe, beautiful, and a perfect reflection of our style.
Key Design Takeaways
This project taught us a few valuable lessons that might help you in your own renovation journey:
- Continuity is Everything: If possible, matching your stair material to your main flooring is a powerful design choice. It creates a high-end, cohesive look that visually expands your space.
- Don’t Underestimate Tactile Details: The feel of a handrail or the solidness of a tread underfoot contributes significantly to the overall sense of quality in your home. A smooth rounded handrail is both an ergonomic and an aesthetic upgrade.
- Contrast Creates Interest: The classic pairing of wood treads and white risers is popular for a reason. It’s a clean, bright look that never goes out of style and helps to bounce light around a space.
- Trust the Professionals: A staircase involves complex geometry and strict safety codes. Investing in a professional team ensures the job is done right, looks beautiful, and is completely safe for your family. Thinking about a similar project? It’s always a good idea to get a free quote to understand the scope and budget.
Simple Maintenance for Lasting Beauty
To keep our new staircase looking its best, the team gave us some simple care instructions:
- Regular Dusting: Use a microfiber mop or a soft vacuum attachment to remove dust and grit regularly.
- Gentle Cleaning: For scuffs or spills, use a damp (not wet) cloth with a pH-neutral cleaner designed for hardwood floors. Avoid harsh chemicals, vinegar, or steam mops.
- Protect from Scratches: Place felt pads under any furniture that might be moved up or down the stairs. Be mindful of heeled shoes or pet claws.
- Immediate Wipe-Ups: Wipe up any spills immediately to prevent moisture from seeping into the wood.
Frequently Asked Questions
How do you ensure a new staircase is safe and meets building codes in Woodbridge?
Safety is the top priority. Every staircase we build adheres strictly to the Ontario Building Code (OBC). This governs everything from the maximum rise (step height) and minimum run (step depth) to the handrail height (between 865mm and 1070mm) and guardrail requirements. In Woodbridge and across Vaughan, we ensure baluster spacing is no more than 100mm (4 inches) apart to prevent accidents.
Is it possible to perfectly match new stair treads to my existing hardwood floors?
Yes, this is one of our specialties. We achieve a seamless match by first identifying the species of your existing wood (like Red Oak, White Oak, or Maple). We then source the same high-quality wood for the treads and create custom stain samples on-site. We test and tweak the stain until it’s a perfect match with your blonde wood flooring before applying it to the final product.
What are the benefits of a solid wood staircase compared to carpet?
A solid wood staircase offers numerous advantages. It’s far more durable and has a much longer lifespan than carpet, which typically needs replacing every 5-10 years. Wood is also easier to clean and is a better choice for families with allergies, as it doesn’t trap dust, dander, and other allergens. Aesthetically, it provides a timeless, high-end look that can significantly increase your home’s value.
How disruptive is a full staircase renovation?
We take every precaution to minimize disruption. The work area is sealed off to control dust, and we maintain a clean and organized site. While the main staircase will be out of commission for short periods during critical installation phases, we work efficiently to restore access as quickly as possible. For a project of this scope, a timeline of 2-3 weeks is typical, and we provide a clear schedule so you always know what to expect.
Our new staircase has truly completed the transformation of our main floor. It’s a daily source of joy and a testament to the power of thoughtful design and expert craftsmanship.
If you’re ready to replace a dated staircase and create a beautiful, functional centerpiece for your home, we encourage you to reach out. Contact us today for a complimentary consultation and let’s explore the possibilities for your space.
