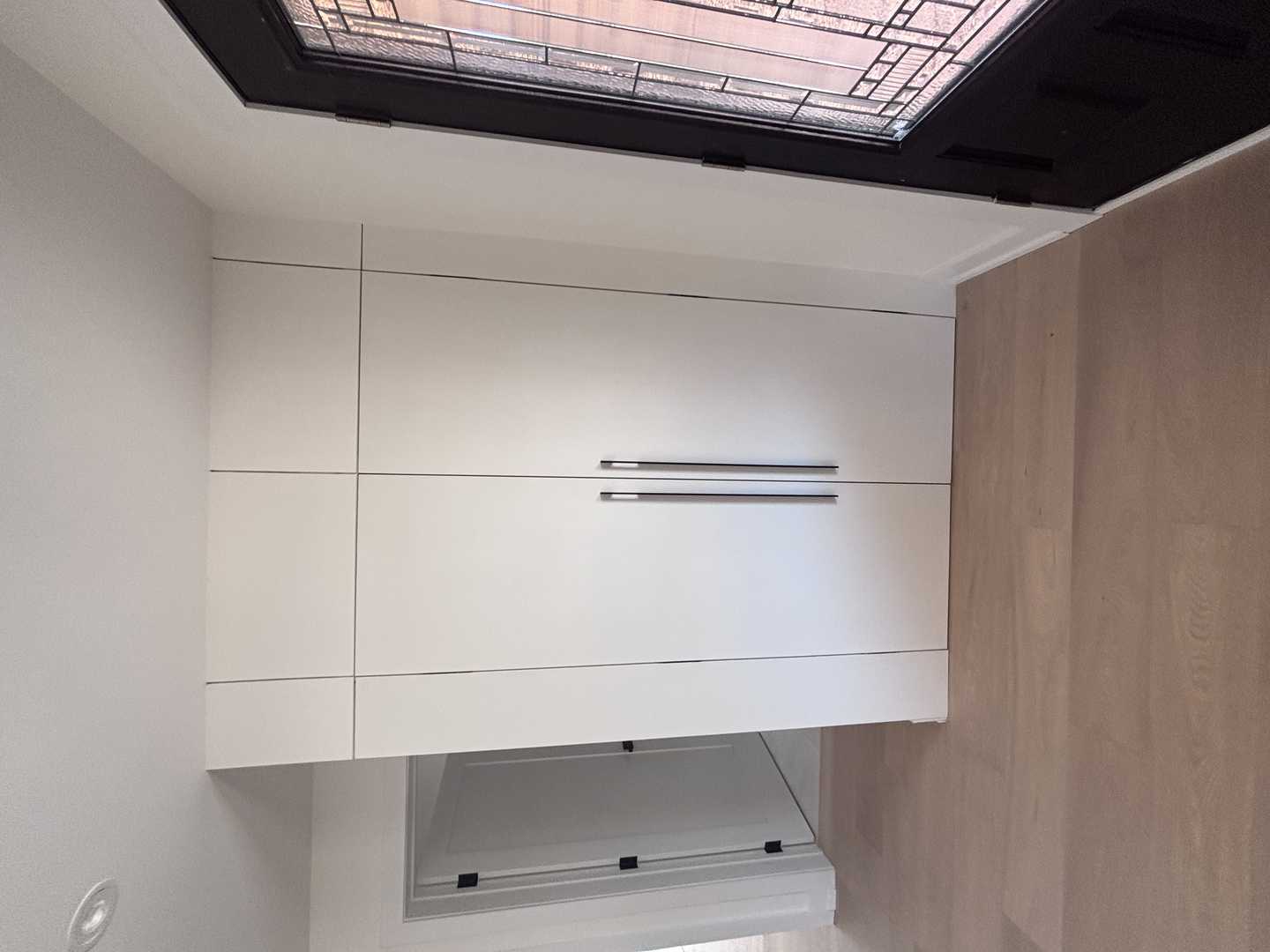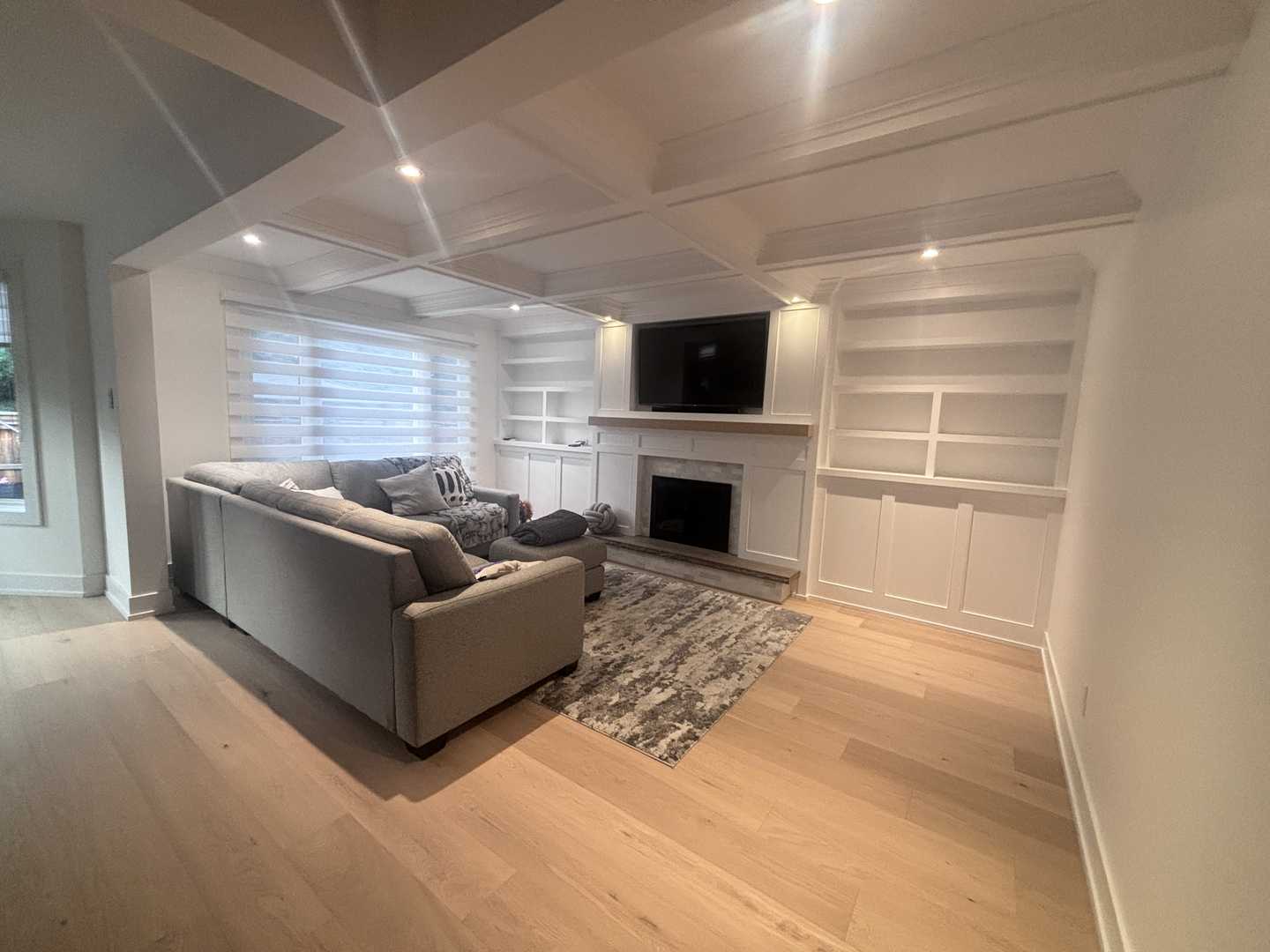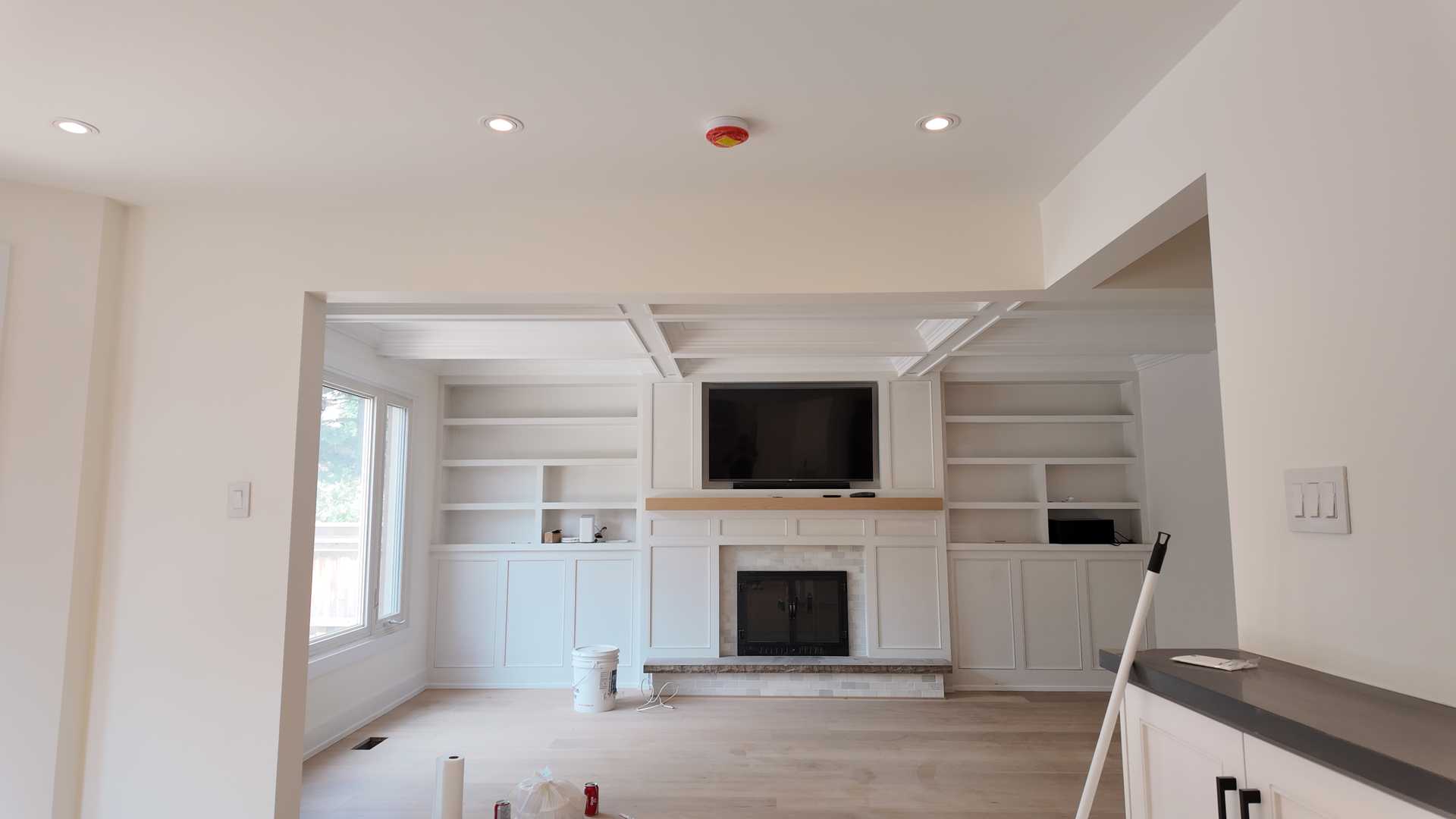When a kitchen renovation becomes the catalyst for a main floor transformation, the result is more than just a new room—it’s a new way of living. For this project in Woodbridge, ON, our clients wanted to break free from a dated, compartmentalized layout. The goal was a cohesive and sophisticated full house renovation centered around a stunning customize kitchen. This ambitious project involved creating a striking media feature wall, installing new flooring throughout, and adding clever custom closets to streamline the entire space.
Project Quick Facts
- Project: Modern Open-Concept Kitchen & Main Floor
- Location: Woodbridge, ON
- Category: Full House Renovation, Kitchen
- Key Features: Custom two-tone cabinetry, large-format porcelain island with waterfall edge, integrated appliances, living room media wall, custom entry closets, wide-plank engineered hardwood flooring.
- Duration: 4 weeks
- Completed: Fall 2025
The Design Vision: A Conversation
We sat down with our lead designer to discuss the creative journey behind this breathtaking Woodbridge home renovation.
Q: What was the primary goal the homeowners wanted to achieve with this renovation?
A: The driving force was connection. Their original main floor was a series of separate, smaller rooms that felt disconnected and dark. The kitchen was isolated, making it difficult to entertain or even just connect as a family during meal prep. The vision was to create a single, light-filled, harmonious space where the kitchen, dining, and living areas flowed into one another seamlessly. It was about transforming the house into a modern, functional home designed for their lifestyle.
Q: The term
customize kitchencan mean many things. What did it entail for this specific project?A: For this Woodbridge home, “custom” meant precision and personalization down to the millimeter. It wasn’t about picking from a catalog; it was about designing from the ground up. We engineered floor-to-ceiling pantry cabinets to maximize vertical storage, hiding small appliances and keeping counters clear. We designed panels to fully integrate the refrigerator and dishwasher, making them disappear into the millwork. The island is another great example—it was custom-built not only for its dramatic visual impact with the waterfall edge but also for its specific function, incorporating deep drawers for pots, a concealed waste station, and comfortable seating for four. Every element was tailored to how this family lives.
Q: How did the new kitchen design influence the rest of the main floor, like the living room
feature wall?A: That was the key to the project’s success! We didn’t design the kitchen in a vacuum. The material palette we established in the kitchen—the warm rift-cut white oak, the sophisticated matte black, and the elegant porcelain—became the DNA for the entire main floor. We carried the white oak over to the floating shelves and the base of the living room
feature wall, creating a direct visual link. The matte black from the kitchen cabinets was echoed in the feature wall’s vertical slats and the new custom closet doors. This repetition of materials creates a powerful sense of unity and intention, making the entire floor feel like one thoughtfully designed space.
Materials & Specifications
Achieving a high-end look that’s built to last requires a meticulous selection of materials. Here’s a look at what brought this kitchen to life:
- Cabinetry: Custom-fabricated, flat-panel doors. Perimeter and tall cabinets feature a fingerprint-resistant FENIX NTM® in matte black, while the island and floating shelves are finished in a warm, rift-cut white oak veneer.
- Countertops & Backsplash: The showpiece island and the full-height backsplash are crafted from a single, large-format porcelain slab with dramatic Calacatta veining. This creates a seamless, grout-free surface that is as durable as it is beautiful. Perimeter countertops are a complementary low-maintenance quartz in a soft grey.
- Flooring: To unify the entire main level, we installed 7.5-inch wide-plank engineered hardwood flooring. Its natural warmth provides a beautiful contrast to the sleek, modern elements of the kitchen.
- Appliances: A suite of high-performance, panel-ready appliances was chosen to maintain the clean, integrated aesthetic. This includes a French door refrigerator, a whisper-quiet dishwasher, a powerful induction cooktop, and a built-in wall oven.
- Lighting: A layered lighting plan was crucial for both function and ambiance. We installed recessed LED pot lights for general illumination, under-cabinet LED strips for task lighting over the counters, and a striking minimalist linear pendant light to anchor the island. All electrical work was completed by our licensed ESA-certified electricians, ensuring it met or exceeded all Ontario safety codes.
- Hardware: To maintain the minimalist design, we used integrated channel pulls on the drawers and push-to-open mechanisms on the upper cabinets, eliminating the need for visible hardware.
The Process & Timeline
As this kitchen was part of a comprehensive full house renovation, its timeline was intricately woven with the broader project scope. The integrated nature of the work—from structural changes to flooring and electrical upgrades across the entire level—means a standalone kitchen duration doesn’t capture the holistic approach we took.
Phase 1: Demolition and Structural Preparation The first step was the careful demolition of non-load-bearing walls that separated the kitchen, dining, and living rooms. This immediately opened up the space and set the stage for the new layout. Our structural team assessed and reinforced supports as needed to ensure the integrity of the home.
Phase 2: Mechanical Rough-ins and Flooring Installation
With the floor plan finalized, our certified plumbers and electricians rerouted plumbing for the new island sink and ran new electrical wiring. This included dedicated circuits for the high-draw appliances and wiring for the new layered lighting plan, all performed to the stringent standards of the Ontario Building Code. Once inspections were passed, the new engineered hardwood floor was installed across the entire main level, creating a flawless foundation for everything to come.
Phase 3: Cabinetry and Custom Millwork
This was the most transformative phase. The delivery and installation of the customize kitchen cabinetry required immense precision. Our installation team meticulously fitted each piece, from the tall pantries to the massive island. Simultaneously, we built the living room feature wall and the new entryway closets, ensuring a perfect fit and finish.
Phase 4: Surfaces and Finishing Touches After the millwork was in place, we templated for the porcelain countertops. The installation of the large island slab and its waterfall edges was a delicate process that required expert handling. The backsplash was installed next, followed by final paint, trim, and the installation of light fixtures, plumbing fixtures, and appliances.
Phase 5: Final Walkthrough and Handover The final step is always a detailed walkthrough with the homeowners. We inspected every drawer, tested every appliance, and ensured every detail met their expectations and our high standards before proudly handing back their beautifully transformed home.
The Final Look
Stepping into the completed space is an experience in seamless modern living. The sightline is now completely unobstructed from the front door through to the back of the house. The massive island stands as the undisputed heart of the home, a place for morning coffee, homework sessions, and lively dinner parties.
The interplay of textures—the soft matte of the black cabinets, the organic grain of the white oak, and the polished sheen of the porcelain—creates a space that feels sophisticated yet warm and inviting. The once-dark kitchen is now flooded with natural light, which reflects off the surfaces and makes the entire main floor feel brighter and more expansive. The living room feature wall perfectly complements the kitchen, proving that great design considers the entire home, not just a single room.
Design Takeaways
- A Cohesive Palette is Key: By using a limited palette of high-quality materials and repeating them across different zones (kitchen, living room, entryway), you can create a powerful sense of unity and flow in an open-concept space.
- Integrate, Don’t Just Place: Fully integrated, panel-ready appliances are an investment that pays huge dividends in creating a clean, uncluttered, and high-end look. They allow the beauty of your custom millwork to take center stage.
- Lighting Changes Everything: Don’t underestimate the power of a well-planned lighting scheme. A combination of ambient, task, and accent lighting allows you to tailor the mood of the room for any occasion, from bright and functional for cooking to soft and intimate for relaxing.
Maintenance Tips
- Porcelain Surfaces: Clean countertops and backsplash with a soft cloth and a pH-neutral cleaner. While extremely resistant to staining and scratching, it’s best to wipe up spills like wine or coffee promptly.
- FENIX NTM® Cabinets: The beauty of this material is its low maintenance. Use a microfiber cloth and warm water for daily cleaning. For stubborn spots, a melamine sponge (magic eraser) can be used gently.
- Engineered Hardwood: Regularly sweep or vacuum with a soft brush attachment to prevent scratching from grit. Clean with a hardwood-specific cleaner and a microfiber mop, ensuring it is only lightly damp, never wet.
Frequently Asked Questions
Q: We live in Vaughan, just next to Woodbridge. Do you manage the entire permit process for a
full house renovationof this scale?A: Absolutely. For any major renovation in Vaughan, Woodbridge, or across the GTA, we provide a full-service experience. This includes preparing architectural drawings, submitting all necessary permit applications to the city, and managing all required inspections. We ensure your entire project is fully compliant with the Ontario Building Code from start to finish.
Q: What is the main advantage of a truly
customize kitchencompared to semi-custom or stock options?A: The primary advantage is eliminating compromise. With stock or semi-custom, you’re fitting pre-determined box sizes into your space, which often leads to wasted areas and awkward fillers. With a custom kitchen, we design and build cabinetry that fits your space perfectly, maximizing storage and function. It also gives you complete freedom in choosing materials, finishes, and interior fittings that perfectly match your aesthetic and lifestyle needs.
Q: The integrated
feature wallis a highlight. Is that a service you offer, and how do you ensure it matches the kitchen?A: Yes, custom millwork like media walls, fireplace surrounds, and built-in shelving is one of our specialties. When designed as part of a larger renovation, we ensure it matches by using the exact same materials and finishes as the kitchen cabinetry. This creates that seamless, professionally designed look you see in this Woodbridge project. We can also design and build them as standalone projects to elevate an existing room.
Inspired by this stunning Woodbridge transformation and ready to rethink your own space? Whether you’re dreaming of a chef’s kitchen, a cohesive open-concept floor plan, or a complete home makeover, our team is here to bring your vision to life. Contact us today for a free quote and let’s begin the conversation about your home.




