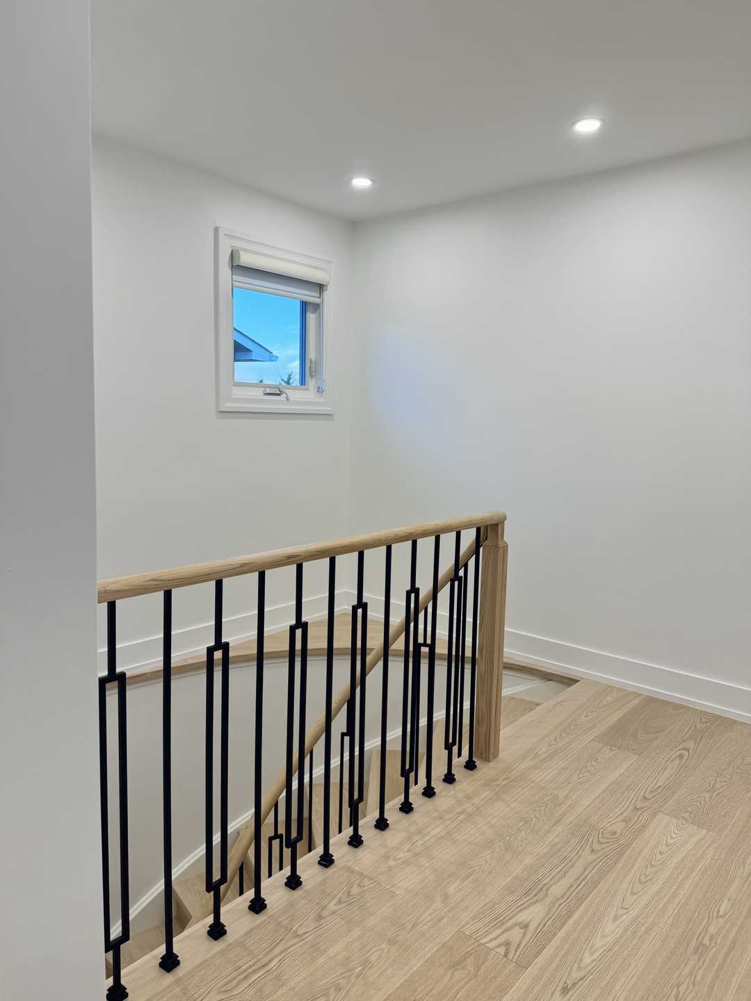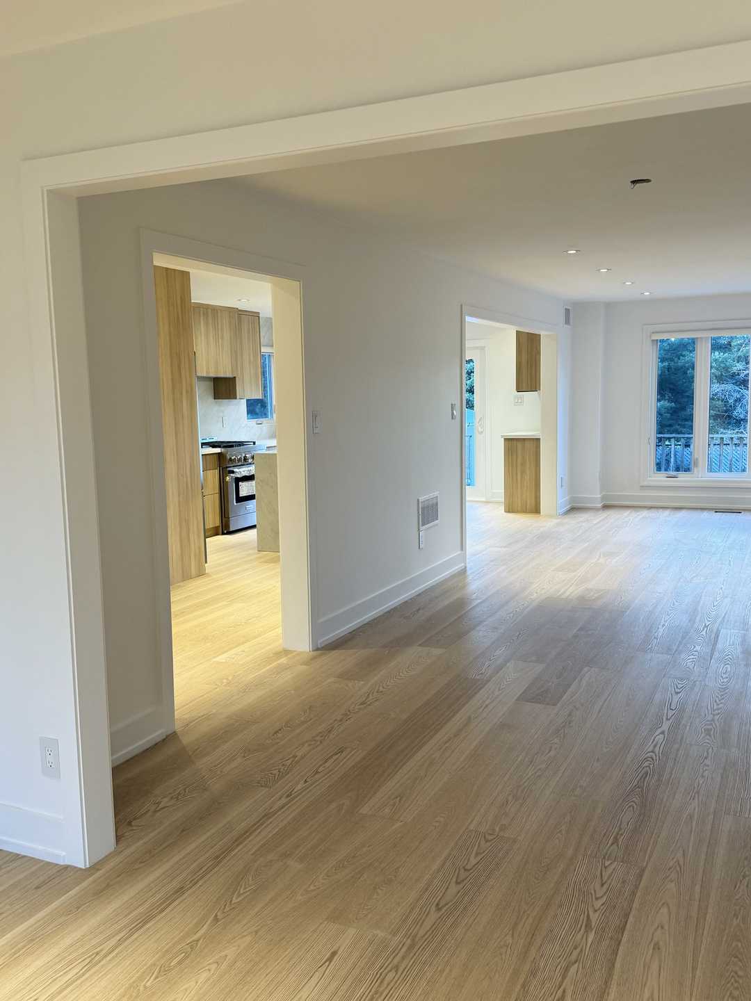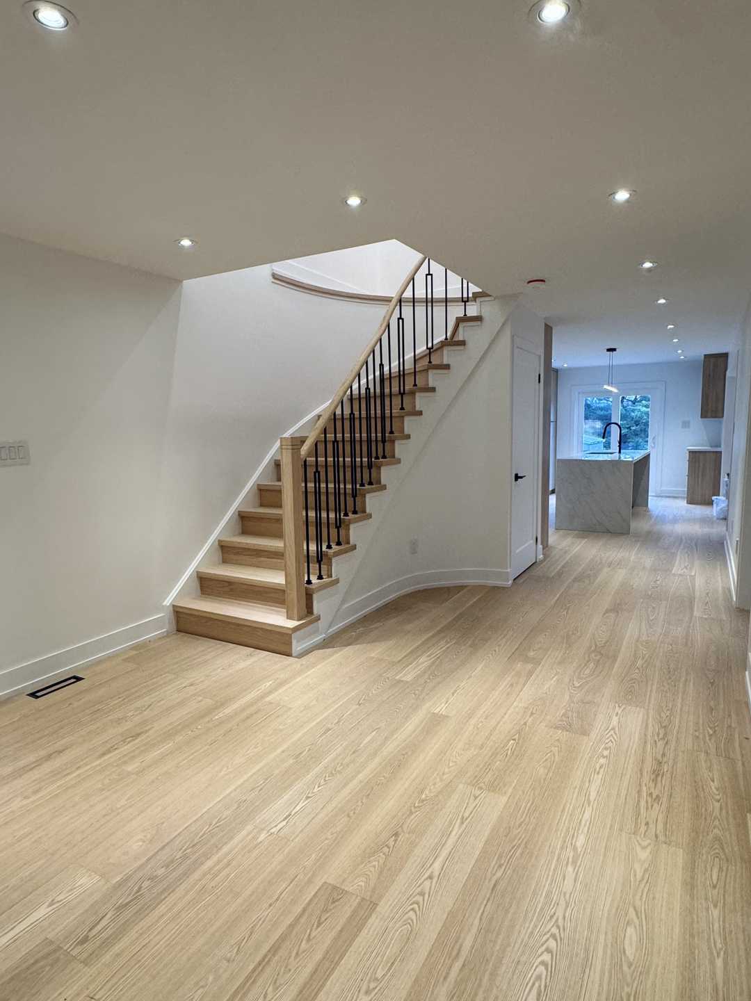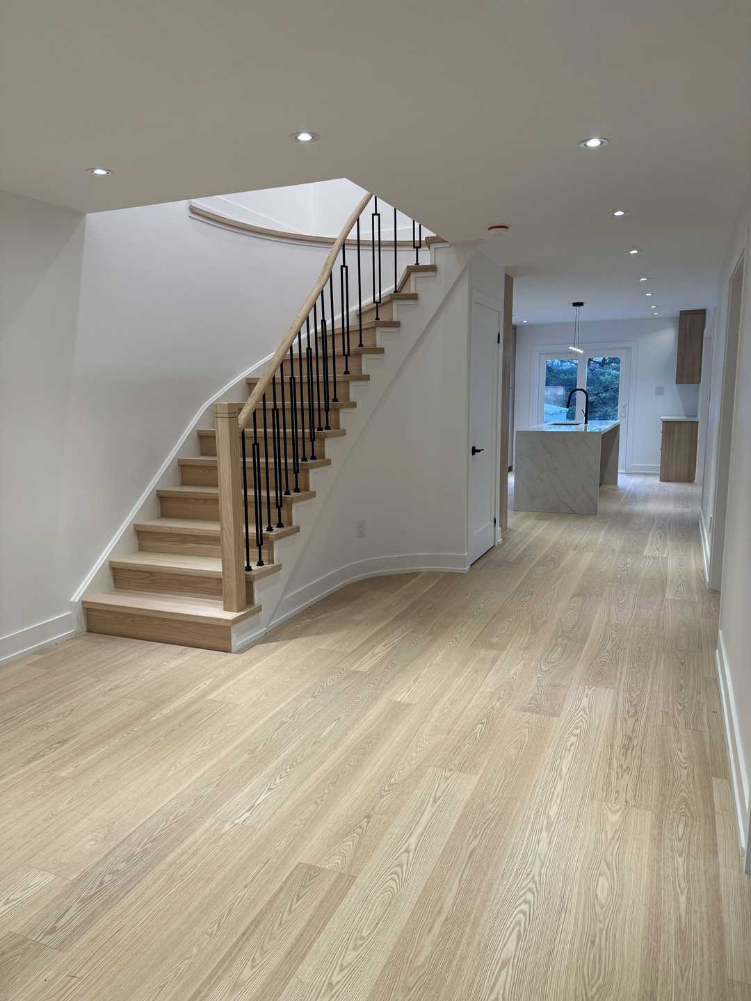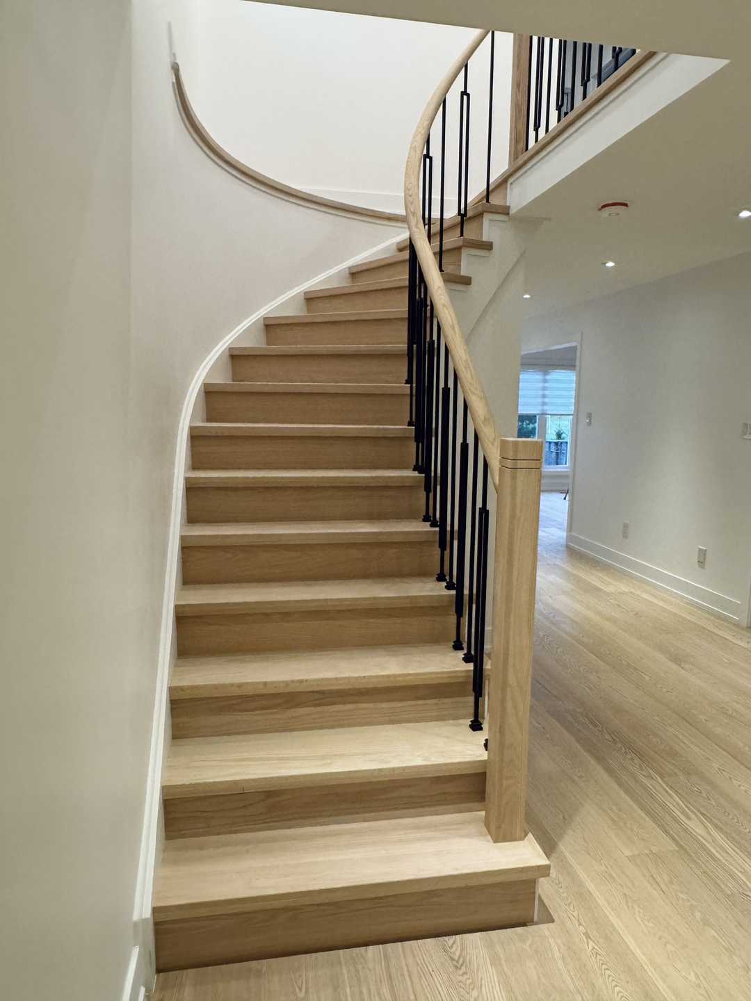From Disconnected Floors to a Unified Flow: The Woodbridge Staircase Transformation
In many Ontario homes, the staircase is a simple utility—a way to get from one floor to another. But what if it could be more? For one Woodbridge family, a dated and disconnected flooring plan made their beautiful home feel choppy and dark. The solution was a comprehensive whole-house floor renovation, with a stunning new staircase at its heart. By embracing natural wood tones and a sophisticated design combining wood and black elements, we transformed their home’s central artery into a breathtaking architectural feature.
This project, completed in late summer 2024, wasn’t just about new materials; it was about reimagining the flow and feel of the entire home. We replaced mismatched flooring with a seamless river of warm hardwood, guiding the eye upward along a masterfully crafted staircase that is now the home’s undisputed centrepiece.
Quick Facts
- Project: Full Hardwood Flooring Replacement & Custom Staircase Overhaul
- Location: Woodbridge, ON
- Scope: Removal of old flooring on two levels, installation of new engineered hardwood, complete demolition and rebuild of the main staircase including treads, risers, stringers, handrails, and spindles.
- Key Materials: White Oak, Wrought Iron
- Style: Modern Transitional
- Duration: 2-3 weeks
The Design Vision: Creating a Grand Connection
The “before” state of this Woodbridge home was a familiar story. The main floor featured one type of flooring, the upper hallway another, and the staircase was clad in worn-out carpet that muffled light and collected dust. The entire structure felt heavy and enclosed, acting as a visual barrier rather than a welcoming transition. The homeowners dreamed of an open, airy, and cohesive aesthetic that would feel both modern and timelessly warm.
Our shared vision was to treat the flooring and staircase as a single, unified design element. The goals were clear:
- Create Seamless Flow: By using the same high-quality engineered hardwood across both floors and for the stair treads, we would eliminate visual breaks. This continuity would make the entire home feel larger, more intentional, and more luxurious.
- Make the Staircase a Focal Point: Instead of hiding the stairs, we wanted to celebrate them. The design called for a striking contrast between the organic warmth of natural White Oak and the clean, graphic lines of matte black metal spindles.
- Enhance Natural Light: Removing the bulky, carpeted staircase and replacing it with an open-concept design featuring sleek spindles would allow light from the upper and lower levels to travel freely, brightening the entire entryway and central core of the home.
The design was rooted in a transitional style—blending the classic comfort of wood with the sharp, contemporary edge of black metal. This balance would ensure the renovation felt fresh for years to come while complementing the family’s existing decor.
Materials and Specifications: Quality That Lasts
A beautiful design is only as good as the materials used to bring it to life. For this project, durability and aesthetic appeal were paramount.
- Flooring & Stair Treads: We selected a high-grade, wide-plank Engineered White Oak. White Oak is prized for its strength, stability, and beautiful grain patterns. The engineered construction provides superior resistance to Ontario’s seasonal humidity shifts, preventing gapping and warping. We chose a natural, low-sheen urethane finish to protect the wood while letting its organic beauty shine through, avoiding the yellowish tint that can come with oil-based finishes.
- Risers & Stringers: To create a clean, bright look that contrasted with the wood treads, the risers (the vertical part of the stair) and stringers (the sideboards) were crafted from paint-grade maple and finished in a crisp, durable white.
- Handrails & Newel Posts: The handrails and anchor newel posts were custom-milled from solid White Oak to perfectly match the flooring. This created a cohesive look and provided a warm, sturdy touchpoint. The profile of the handrail was a simple, contemporary rectangle with slightly eased edges for comfort.
- Spindles (Balusters): For the modern contrast we envisioned, we used solid wrought iron spindles with a simple, straight-line design, finished in a durable matte black powder coat. This choice is not only stylish but also incredibly strong and low-maintenance.
Every element was chosen to work in harmony, creating a palette of natural wood, clean white, and bold black that feels both sophisticated and inviting.
The Process & Timeline: A Meticulous Transformation
A project of this scale requires careful planning and execution to minimize disruption to the homeowners. We completed the entire transformation within a 2-3 week timeframe, adhering to a strict, phased approach.
Week 1: Preparation and Deconstruction The first few days were dedicated to careful demolition. The old carpeting and mixed flooring were removed and the subfloors were exposed. This is a critical step, as it allows us to inspect the subfloor for any squeaks, dips, or damage that needs to be rectified before new flooring goes down. The existing staircase was carefully dismantled, ensuring structural integrity was maintained. We took this opportunity to make minor framing adjustments to ensure every single riser and tread would be perfectly uniform, a key requirement of the Ontario Building Code for safety and comfort.
Week 2: Building the Foundation With a clean slate, our installation team began laying the new engineered hardwood, starting from the upper level and working down. This methodical process ensures tight seams and a flawless finish. Simultaneously, the core structure of the new staircase was built. The new stringers were installed, followed by the white risers and solid White Oak treads. Each piece was custom-cut on-site for a perfect, gap-free fit.
Week 3: The Finishing Touches This final week was all about the details that make a project truly shine. The solid oak newel posts and handrails were installed, creating the sturdy framework for the guardrail system. Our team then meticulously installed each matte black iron spindle, paying close attention to spacing to comply with the Ontario Building Code’s “4-inch sphere rule,” which prevents small children from fitting through. Once everything was assembled, the final sanding, staining, and application of protective clear coats were completed. The project concluded with a thorough site cleanup and a final walkthrough with the delighted homeowners.
The Final Look: A Home Reimagined
Walking into the home now is an entirely new experience. The entryway, once dim and cramped, is now bright and expansive. The seamless White Oak flooring draws you in, creating a powerful sense of unity and flow that extends throughout the home.
The staircase is no longer just functional; it’s a piece of art. The natural wood treads seem to float between the crisp white risers, while the matte black spindles provide a striking visual rhythm, like notes on a musical staff. The design is airy and transparent, allowing sightlines to extend from the front door right through to the back of the house. The interplay of light on the natural wood grain and the sharp, dark lines of the metalwork creates a dynamic and sophisticated atmosphere that has completely modernized the home’s character.
Key Design Takeaways
This Woodbridge renovation offers powerful lessons for any homeowner considering a similar project:
- Continuity is Key: Using the same flooring material across an entire level and onto the stair treads is the single most effective way to make your home feel larger and more cohesive.
- Elevate the Everyday: Think of your staircase as a primary architectural feature, not an afterthought. Investing in its design can have an outsized impact on your home’s overall aesthetic and value.
- Embrace High-Contrast Palettes: Don’t be afraid to mix materials and colours. The timeless combination of natural wood, bright white, and bold black creates a look that is both dramatic and enduringly stylish.
- Prioritize Code and Craftsmanship: A beautiful staircase is also a safe one. Ensuring your renovation partner is an expert in the Ontario Building Code guarantees that every detail, from handrail height to spindle spacing, is built correctly for your family’s safety.
Thinking about transforming your own floors and staircase? Let’s discuss the possibilities for your home.
Simple Maintenance for Lasting Beauty
To keep the new floors and staircase looking their best, we provided the homeowners with a few simple care instructions:
- Regular Cleaning: Use a microfiber dust mop or a vacuum with a soft brush attachment to remove dust and debris.
- Damp Mopping Only: When deeper cleaning is needed, use a pH-neutral cleaner designed for hardwood floors, sprayed lightly onto a microfiber mop—never directly onto the floor. The mop should be barely damp.
- Protect from Scratches: Place felt pads under all furniture legs and use area rugs or runners in high-traffic zones like entryways.
- Wipe Spills Immediately: Use a soft, dry cloth to clean up any spills as soon as they happen to prevent moisture from penetrating the finish.
Frequently Asked Questions
How disruptive is a whole-house flooring and staircase renovation? While it is a significant undertaking, we manage the process to minimize disruption. We use dust containment systems and work in phases to, when possible, maintain access to key areas of the home. For a project like this in Woodbridge, we established a clear timeline with the family so they knew exactly what to expect each day.
What are the most important Ontario Building Code rules for a new staircase? Safety is paramount. The code dictates several key measurements: the handrail must be between 34 and 38 inches high, the space between spindles cannot allow a 4-inch sphere to pass through, and the rise (height) and run (depth) of every single step must be consistent to prevent tripping hazards. We are experts in these codes and ensure every project is fully compliant.
Can you match new stair treads to existing hardwood floors? Absolutely. While this project involved all-new flooring, we frequently work on projects where we are only renovating the staircase. We can source, sand, and custom-stain new wood treads to create a near-perfect match with your existing hardwood floors, ensuring a seamless and professional look.
How long until we can walk on the newly finished stairs? We typically advise clients to stay off the stairs for at least 24 hours after the final protective coat is applied to allow it to cure properly. For full hardness and to avoid any potential scuffing from shoes or heavy items, it’s best to wait 48-72 hours. We will always provide specific guidance based on the products used in your home.
This project was a testament to how a thoughtful, well-executed renovation can fundamentally change the way a home feels. By focusing on flow, light, and a harmonious blend of materials, we didn’t just install a new staircase; we gave the heart of this Woodbridge home a brand new rhythm.
If you’re ready to unify your space and turn a functional feature into a stunning statement, we’d love to help you design the staircase and floors of your dreams. Contact us today for a complimentary quote!
