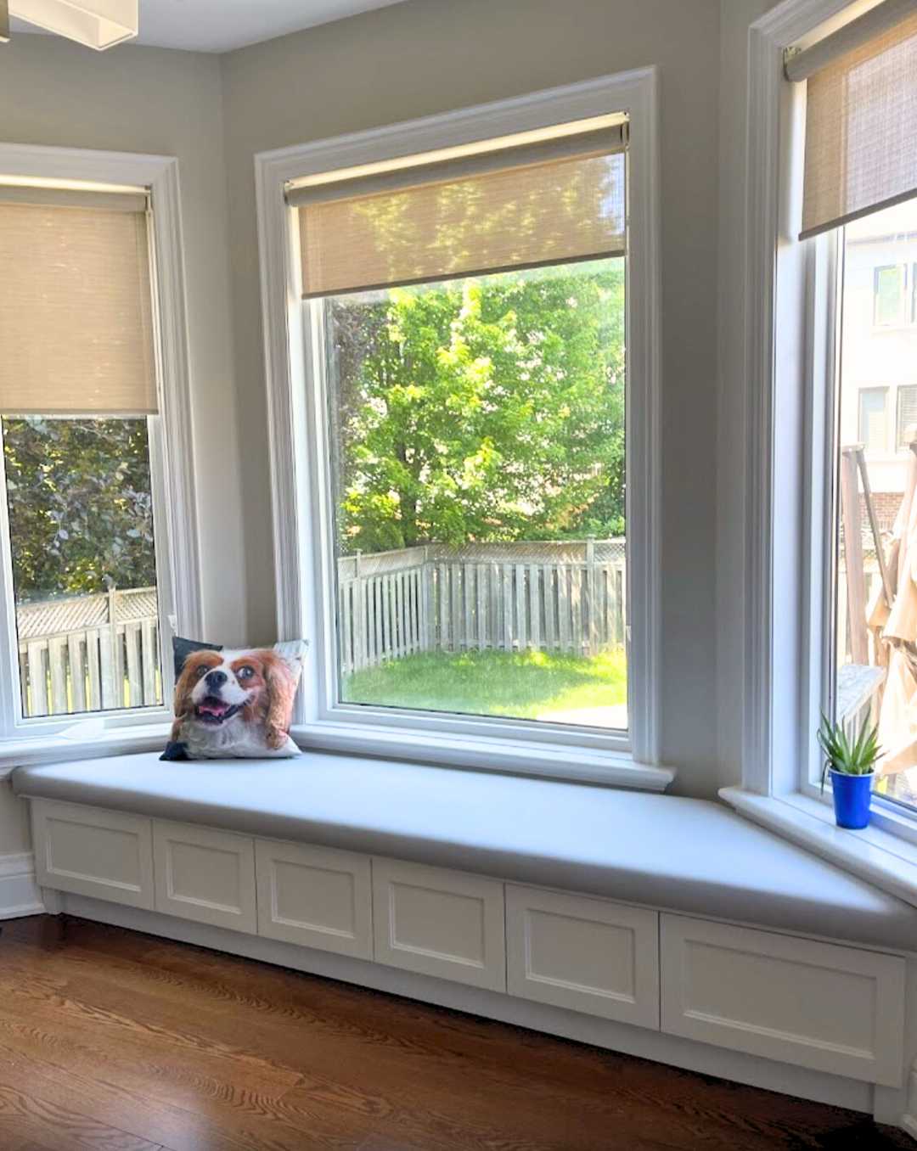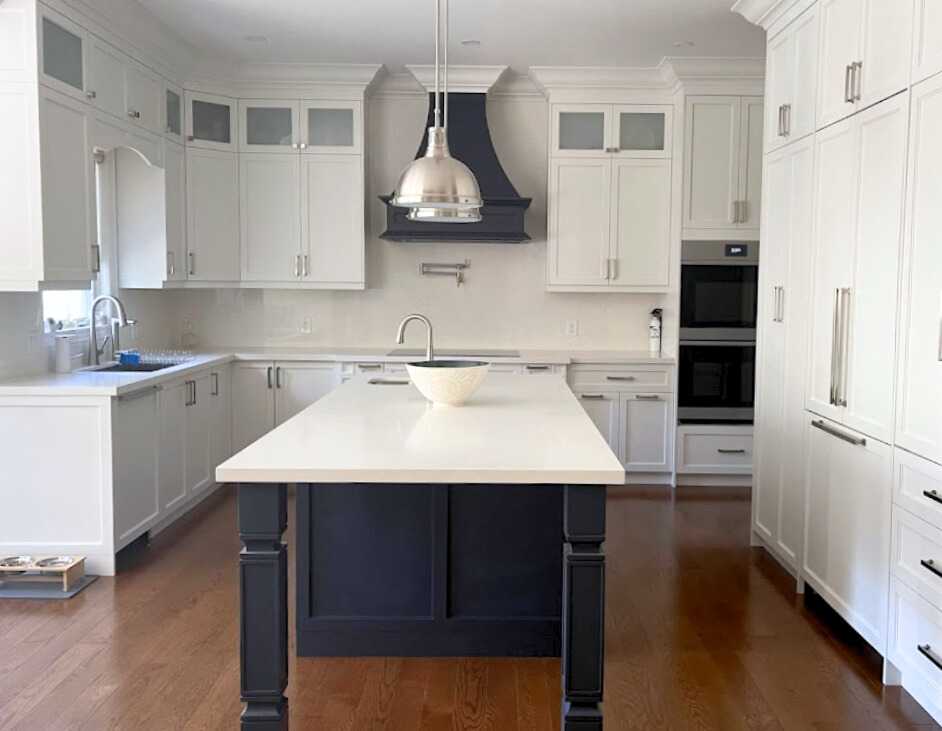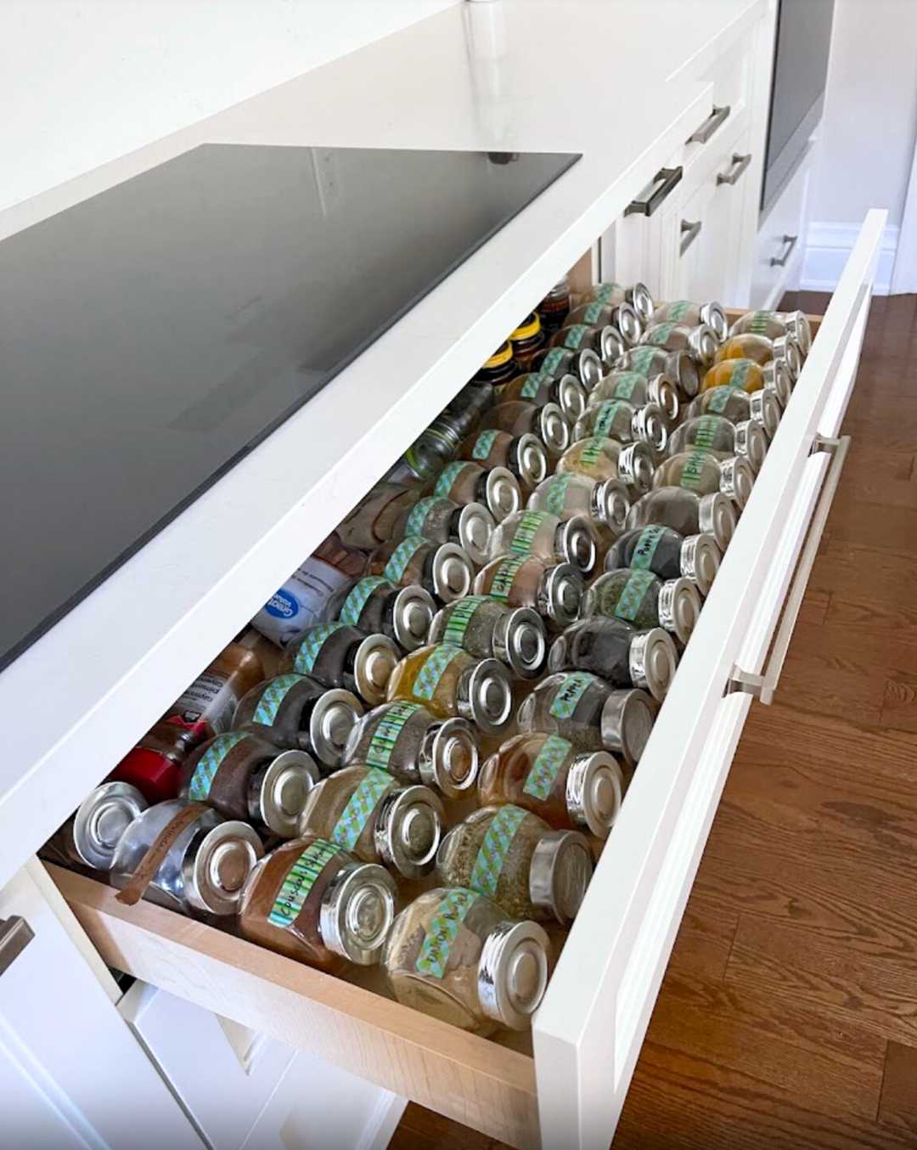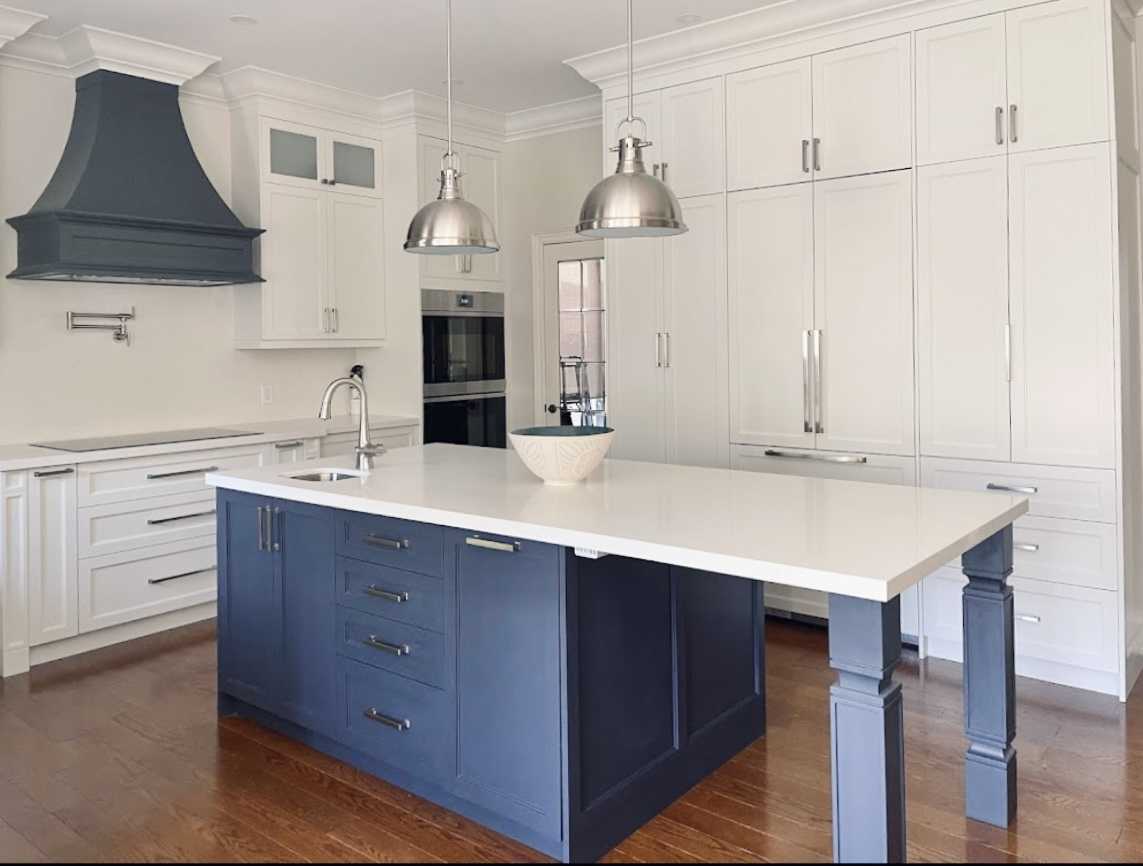A North York Home Reimagined: From Divided Rooms to a Unified, Light-Filled Haven
For many homeowners in established Toronto neighbourhoods like North York, older homes present a classic challenge: plenty of charm, but a layout that feels disconnected from modern life. This was precisely the situation for our clients. Their main floor was a puzzle of compartmentalized rooms that stifled natural light and made entertaining a chore. We embarked on a complete home renovation to not only update the aesthetics but fundamentally reshape the way the family lived in their space. The result is a breathtaking open-concept area where a stunning kitchen, with its crisp white L-shaped cabinets and a commanding dark-toned island, flows seamlessly into a living space anchored by a show-stopping wavy-textured fireplace wall.
This project is a testament to how thoughtful design can solve spatial problems, creating a home that is as functional as it is beautiful. By removing walls and reconfiguring the layout, we introduced light, flow, and a sophisticated material palette, including a durable sintered stone countertop and sleek polished floor tiles, to craft a truly contemporary family hub.
Quick Facts
- Project: Open-Concept Kitchen & Main Floor Renovation
- Location: North York, Toronto, ON
- Category: Kitchen, Living Room
- Duration: 3 - 4 weeks
- Key Features: Custom wavy-textured fireplace feature wall, sintered stone island countertop, bespoke window bench with cushion, L-shaped perimeter cabinetry, integrated appliances.
The Design Vision: Connection, Contrast, and Comfort
The homeowners’ primary goal was to create a single, cohesive space where they could cook, dine, and relax together. The original layout, with a small, enclosed kitchen and separate living and dining rooms, felt cramped and isolating. Our design vision was built on three core principles:
-
Connection: The most critical step was removing the load-bearing walls separating the kitchen from the living areas. This required careful engineering and adherence to the Ontario Building Code to ensure structural integrity, but the payoff was immense. It instantly created an expansive sightline from the front of the house to the back, flooding the entire floor with natural light from the large rear windows.
-
Contrast: To avoid a sterile, one-note look in the new open space, we employed a strategy of bold contrast. The perimeter kitchen cabinetry was designed in a clean, high-gloss white, which reflects light and makes the space feel even larger. To ground the design and create a dramatic focal point, we introduced a large central island in a deep, dark-toned wood finish. This interplay between light and dark adds visual depth and a layer of sophisticated elegance.
-
Comfort: A beautiful space is only successful if it’s comfortable and livable. We focused on creating zones for different activities within the open plan. The island provides casual seating for quick meals or conversations with the cook. The living area is defined by the warmth of the fireplace. And, in a stroke of design genius, we transformed the area in front of the large windows into a custom bench with a plush cushion. This simple addition created a cozy reading nook, extra seating for guests, and the perfect spot to enjoy a morning coffee while looking out at the garden.
Materials and Specifications: A Symphony of Texture and Durability
Every material in this North York renovation was chosen for its aesthetic appeal, performance, and ability to contribute to the overall design narrative.
-
Cabinetry: The perimeter features custom-built, handleless L-shaped cabinets with a flawless white lacquer finish, creating a sleek, uninterrupted line. Inside, we integrated clever storage solutions like deep drawers, pull-out pantries, and dedicated spice racks. The island is crafted from rift-cut oak with a dark stain, showcasing the wood’s beautiful grain while providing a stunning contrast. All drawers and doors are fitted with high-end, soft-close hardware.
-
Countertops: The star of the kitchen is the island’s countertop, a thick slab of Calacatta-style sintered stone. Sintered stone is an ultra-durable, technologically advanced material made from natural minerals subjected to intense heat and pressure. It’s non-porous, virtually impossible to scratch or stain, and can withstand direct heat, making it the perfect hardworking surface for a busy family kitchen. The perimeter countertops feature a more subtle, solid white quartz to complement the cabinets and allow the island to remain the focal point.
-
Fireplace Wall: The living area’s feature wall is a true work of art. We used custom-molded plaster panels to create a fluid, wavy-textured fireplace wall. This element introduces an organic, sculptural quality to the room, catching the light in beautiful ways throughout the day and adding a layer of tactile warmth that contrasts beautifully with the sleekness of the kitchen.
-
Flooring: To unify the entire main floor, we selected large-format (24” x 48”) polished porcelain floor tiles. Their size minimizes grout lines, creating a near-seamless appearance that enhances the sense of space. The polished finish reflects both natural and artificial light, contributing to the bright, airy atmosphere.
-
Lighting and Electrical: A layered lighting plan was crucial. We installed recessed LED pot lights on dimmers for ambient light throughout the space. Two minimalist pendant lights hang above the island to provide focused task lighting. Under-cabinet LED strips illuminate the work surfaces, eliminating shadows. All electrical work, including the addition of new outlets on the island and dedicated circuits for appliances, was completed by a licensed ESA electrician to meet the stringent requirements of the Ontario Electrical Safety Code.
The Process and Timeline: A Structured Approach to Transformation
While every custom renovation journey is unique, our process follows a clear, structured path to ensure a smooth execution from concept to completion.
The project began with a comprehensive design and planning phase, followed by securing the necessary structural engineering reports and permits from the City of Toronto for the wall removals. Once approved, the on-site work commenced.
- Demolition and Structural Work: Our team carefully demolished the interior walls, installing a massive laminated veneer lumber (LVL) beam to carry the load and open up the space entirely.
- Mechanical Rough-ins: This critical stage involved rerouting plumbing for the new island sink, running new electrical wiring for the updated lighting plan and appliance layout, and adjusting HVAC ductwork for optimal airflow in the new open-concept room.
- Insulation and Drywall: With the “in-wall” work complete and inspected, we installed new insulation and drywall, creating the fresh canvas for the finishes to come. The surface was meticulously prepared to a Level 5 finish for a flawless paint application.
- Finishing and Installation: This is when the vision truly came to life. The polished porcelain tiles were laid, followed by the precise installation of the custom cabinetry and the window bench. The countertop fabricators then templated and installed the sintered stone and quartz surfaces. Finally, the backsplash, plumbing fixtures, light fixtures, and the stunning wavy fireplace wall were all put into place.
The Final Look: An Expression of Modern Living
Stepping into the finished space is like entering a completely different home. Where there was once a series of dark, disconnected rooms, there is now an expansive, light-filled environment that feels both grand and intimate. The sightline extends from the front door straight through to the lush backyard, framed by the new window bench.
The kitchen is a masterpiece of form and function. The white L-shaped cabinets seem to recede, enhancing the sense of space, while the dark island stands as a proud, functional sculpture at its heart. The polished floors gleam under the layered lighting, and the subtle veining of the sintered stone countertop adds a touch of natural artistry. Across the room, the wavy fireplace wall provides a soft, organic counterpoint to the clean lines of the kitchen, inviting you to sit and relax. The home now functions precisely as the family dreamed it would: as one beautiful, unified space for living, laughing, and making memories.
Thinking about a transformation for your own home? Start the conversation with a free quote.
Design Takeaways for Your Own Renovation
This project offers several powerful lessons for anyone planning a renovation in the GTA:
- Invest in Opening Up Your Layout: Removing interior walls is often the single most impactful change you can make. The investment in engineering and construction pays dividends in light, flow, and daily enjoyment.
- Use Contrast to Create Drama: Don’t be afraid to pair light and dark elements. A dark island or feature wall can ground a light-coloured kitchen, adding sophistication and preventing the design from feeling flat.
- Incorporate Rich Textures: Smooth, polished surfaces are beautiful, but they come alive when paired with texture. The wavy fireplace wall adds immense character and warmth, proving that texture can be just as powerful as colour.
- Carve Out “In-Between” Spaces: The custom window bench is a perfect example of smart design. It utilizes an otherwise underused area to add seating, storage, and a cozy nook without adding clutter.
Maintenance Tips for Your New Materials
- Sintered Stone Countertops: Clean spills with a damp cloth and a pH-neutral cleaner. While extremely durable, avoid dropping heavy, sharp objects on the edges.
- Lacquered Cabinets: Wipe down with a soft, damp microfiber cloth. Avoid harsh chemicals or abrasive sponges, which can dull or scratch the high-gloss finish.
- Polished Porcelain Floors: Sweep or vacuum regularly to remove grit. Mop with a solution of warm water and a gentle cleaner designed for porcelain tile. Ensure grout is sealed periodically to prevent staining.
Frequently Asked Questions
How much does a major kitchen and main floor renovation cost in Toronto?
The cost for a complete main floor reconfiguration and high-end kitchen renovation in the Toronto area can vary significantly based on the scope of structural changes, the size of the space, and the quality of materials selected. Projects like this typically represent a significant investment in your home’s value and livability. For a detailed and accurate estimate tailored to your specific home and vision, it’s best to request a personalized free quote.
Do I need a permit to remove a wall in my North York house?
Yes, absolutely. If a wall is load-bearing, you are legally required to obtain a building permit from the City of Toronto. This process involves a structural engineer who assesses the load and designs the appropriate beam and support system. As your renovation partner, we manage the entire permit process, ensuring all work is safe, fully compliant with the Ontario Building Code, and properly inspected.
What are the main benefits of sintered stone compared to quartz?
While both are excellent countertop materials, sintered stone offers a few key advantages. It is manufactured under much higher heat and pressure, making it even more dense and durable. This gives it superior resistance to heat (you can place hot pots directly on it), UV rays (it won’t fade in sunny spots), and scratching. Its non-porous nature also makes it incredibly hygienic and stain-proof.
How do you handle the electrical requirements for a new kitchen island?
According to the Ontario Electrical Safety Code, a kitchen island requires dedicated electrical outlets to be functional and safe. Our licensed electricians ensure that proper GFCI (Ground Fault Circuit Interrupter) protected outlets are installed on the island, with wiring run safely and discreetly beneath the floor before the new flooring is installed. We also plan for any integrated appliances or special lighting the island might feature.
This North York transformation is more than just a renovation; it’s a re-envisioning of what home can be. It’s about creating a space that supports and enhances your lifestyle. If you’re ready to see the hidden potential in your home, we’d love to help you bring it to light.










