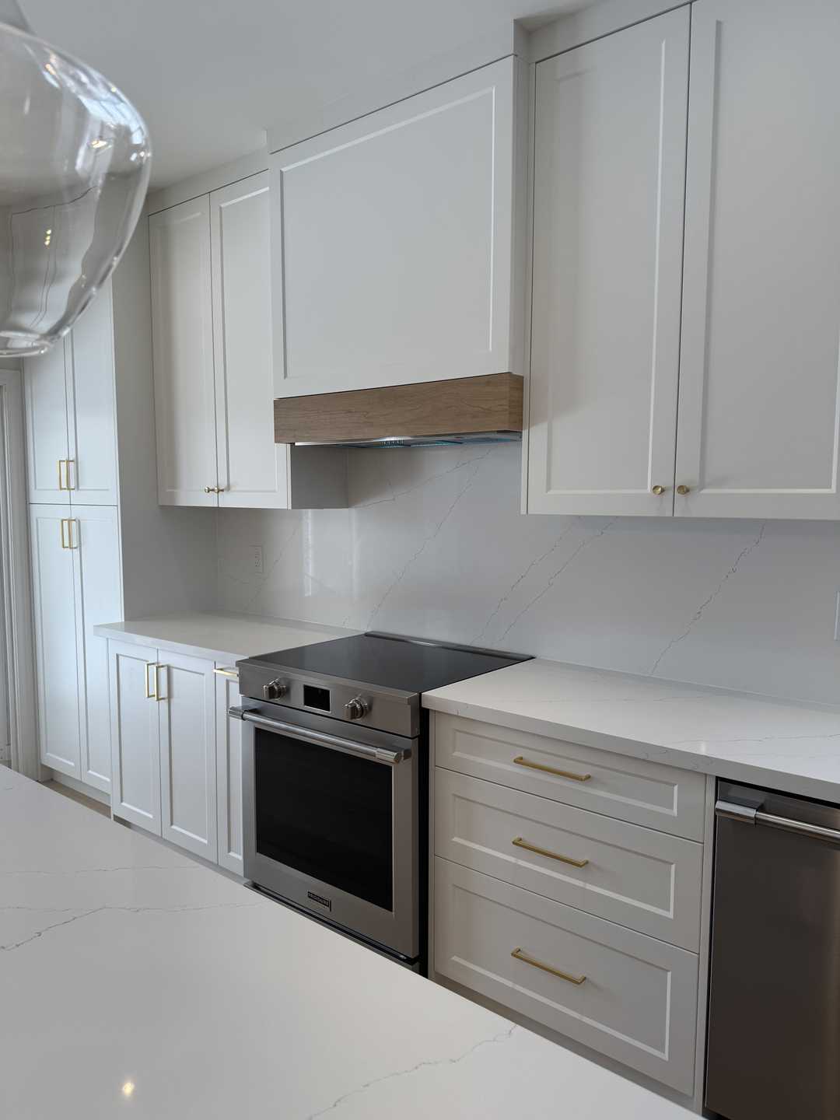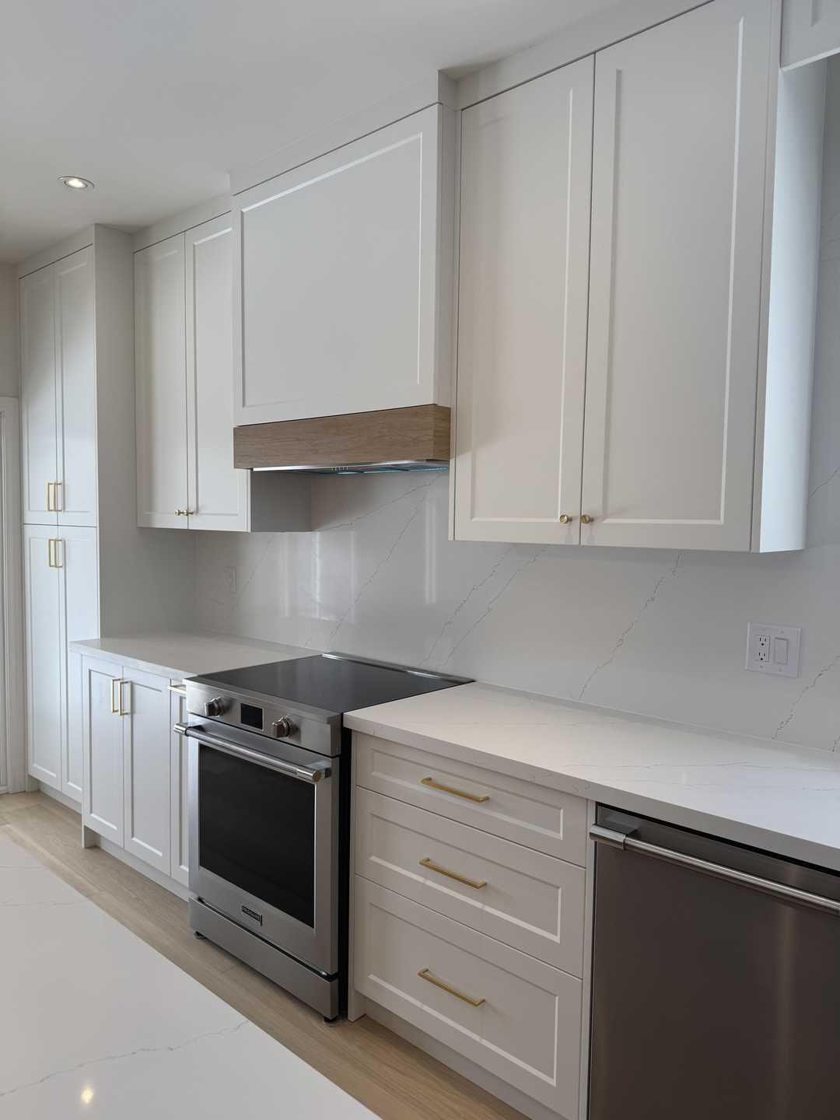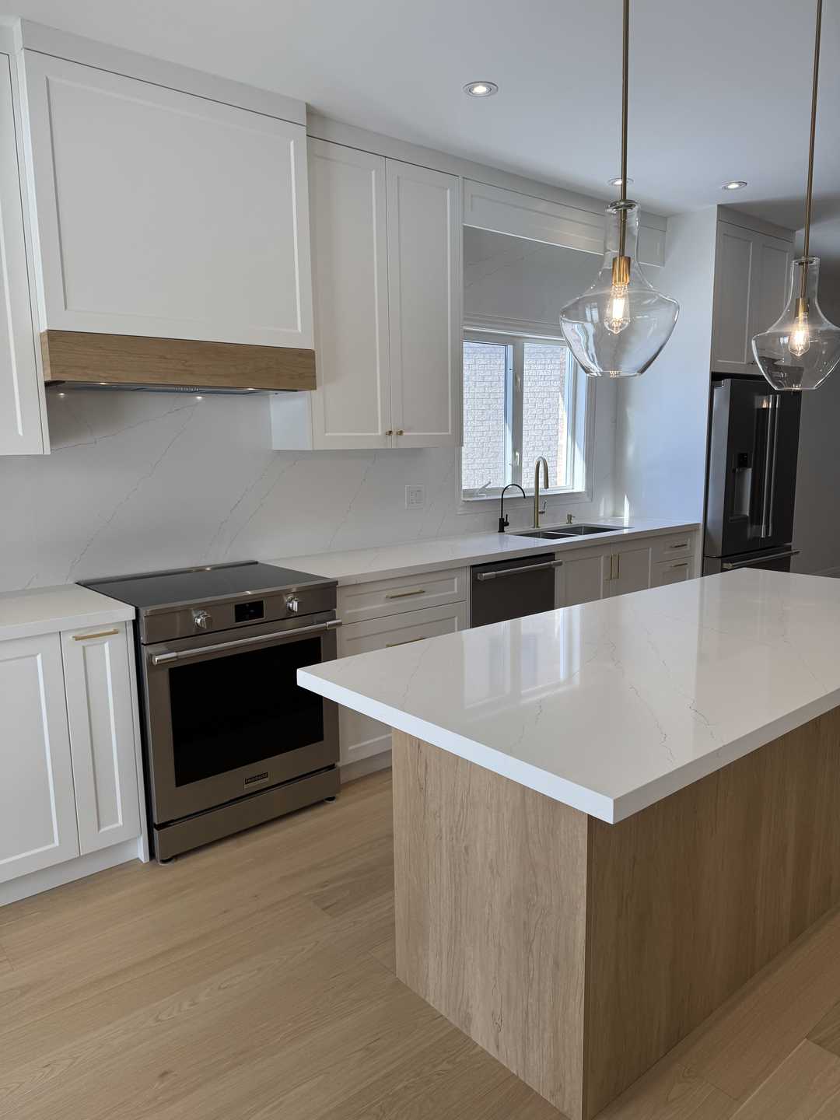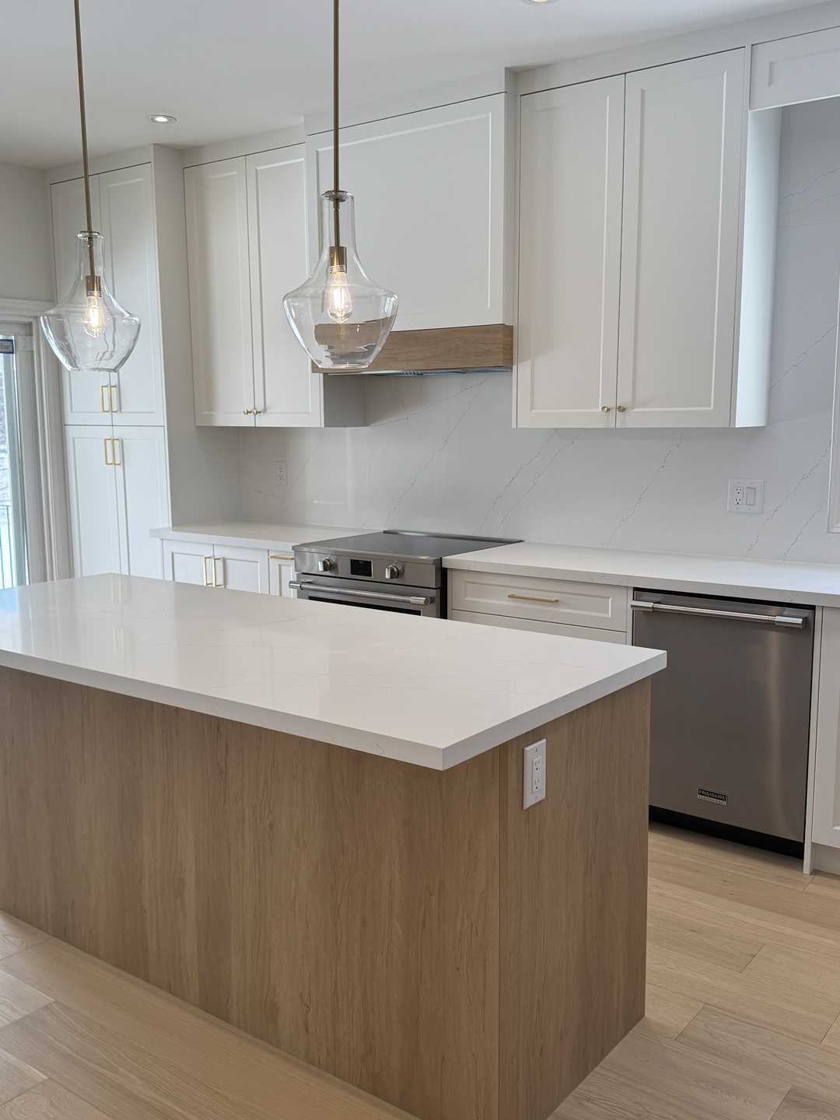A Bolton Kitchen Story: Blending Snow White Serenity with Natural Warmth
For many Ontario homeowners, the kitchen is more than just a place to cook; it’s the vibrant heart of the home. This was the driving vision for a recent project in Bolton, ON, where we transformed a dated space into a stunning MDF snow white kitchen with a wooden island. By focusing on a clean aesthetic, smart functionality with a built-in undermount hood, and seamless flow using matched engineered 7” flooring, we created a kitchen that is both a showpiece and a hardworking family hub. This is the story of how thoughtful design and expert craftsmanship came together.
Quick Facts
- Project: Full Kitchen Renovation
- Location: Bolton, ON
- Key Features: Custom “Snow White” MDF cabinetry, solid wood island with seating, quartz countertops, integrated undermount range hood, 7” wide-plank engineered hardwood flooring.
- Duration: nan
- Project Completion: Late 2024
The Design Vision: From Cramped to Cohesive
The original kitchen, like many in established Bolton neighbourhoods, suffered from a closed-off layout and inefficient design. The homeowners felt disconnected from the adjoining living spaces, storage was a constant puzzle, and the overall aesthetic felt heavy and dark. Their dream was to create a bright, open, and inviting environment perfect for everything from quiet morning coffee to hosting lively family gatherings.
Our design process began with their primary goals:
- Open Up the Space: The first priority was to improve the flow and sightlines. This involved re-configuring the main work zones to create a more intuitive layout.
- Maximize Light and Airiness: The client loved the idea of a white kitchen but worried it might feel cold. Our solution was to build a design around a crisp “Snow White” palette, balanced by the organic texture and warmth of natural wood.
- Create a Central Hub: A large, functional island was non-negotiable. It needed to serve as a prep area, a casual dining spot, and a social gathering point.
- Seamless Integration: From appliances to flooring, the goal was a clean, uncluttered look. This meant hiding functional elements where possible and ensuring transitions to other rooms were flawless.
The final concept was one of balanced modernity—a space that feels clean and contemporary yet deeply warm and welcoming, grounded in natural materials and thoughtful details.
Materials & Specifications: A Checklist for Quality
Every element in this kitchen was chosen for its durability, beauty, and contribution to the overall design vision. Here’s a breakdown of the key components that brought this Bolton kitchen to life.
Cabinetry: The Beauty of MDF
The perimeter cabinets feature custom-built Shaker-style doors, crafted from high-density Medium Density Fiberboard (MDF) and finished in a flawless “Snow White” satin lacquer.
- Why MDF? For a painted finish, MDF is superior to solid wood. Its uniform density means there are no wood grains to telegraph through the paint, and it’s incredibly stable, resisting the cracking and warping that can occur at joints with Ontario’s seasonal humidity shifts. This ensures a pristine look for years to come.
The Island: A Warm Wooden Anchor
The star of the show is the custom island, constructed from solid white oak with a clear, matte sealant to showcase the natural grain.
- Functionality: It houses deep drawers for pots and pans, a dedicated pull-out for recycling and waste, and comfortable counter-height seating for four. The waterfall countertop edge on one side adds a touch of modern luxury.
Countertops & Backsplash: Durable Elegance
We selected a durable quartz for all countertop surfaces. The choice, a soft white with subtle grey veining, mimics the look of natural marble without the maintenance.
- Backsplash: To add texture without overwhelming the space, a glossy, handcrafted-style ceramic tile was laid in a classic subway pattern. The slight imperfections in the tile catch the light beautifully, adding depth and character.
Flooring: Unifying the Home
To create that seamless flow the homeowners craved, we installed 7” wide-plank engineered hardwood flooring.
- Engineered for Success: This flooring was chosen for its stability in a kitchen environment. The engineered construction is less prone to expansion and contraction than solid hardwood. We meticulously matched it to the existing hardwood in the adjacent family room, creating a single, cohesive ground plane that makes the entire main floor feel larger.
Appliances & Fixtures: The Integrated Approach
- Ventilation: A powerful, built-in undermount hood was installed within the upper cabinetry directly above the range. This preserves the clean lines of the kitchen, providing highly effective ventilation without a bulky visual interruption.
- Sink & Faucet: An oversized undermount stainless steel sink provides ample room for large pots. It’s paired with a sleek, matte black gooseneck faucet that adds a touch of contemporary contrast.
- Lighting: A multi-layered lighting plan ensures perfect illumination. This includes recessed LED pot lights for ambient light, under-cabinet LED strips for task lighting on the counters, and two oversized woven pendants above the island to add warmth and a stylistic flourish.
The Process & Timeline: Building the Dream
A successful renovation is built on a methodical, transparent process. While every project’s timeline is unique and subject to material availability and scope, the process follows a structured path to ensure quality and compliance with all Ontario Building Codes.
- Phase 1: Demolition and Preparation: The project began with the careful demolition of the old kitchen. We sealed off the area to contain dust and removed all cabinets, countertops, flooring, and appliances.
- Phase 2: Mechanical Rough-ins: This is a critical, behind-the-walls stage. Our licensed electricians and plumbers re-routed wiring and plumbing to accommodate the new layout. This included running a new dedicated circuit for the range, adding outlets for the island, and ensuring all new electrical work was positioned for inspection by the Electrical Safety Authority (ESA). The plumbing was reconfigured for the new sink location, and the ventilation duct for the new undermount hood was installed to vent directly outside, meeting OBC requirements for kitchen exhaust.
- Phase 3: Drywall, Painting, and Flooring: Once rough-in inspections were passed, the walls were closed up, drywall was professionally patched and sanded to a level-5 finish, and a fresh coat of paint was applied. Following this, the new 7” engineered hardwood flooring was expertly installed and protected.
- Phase 4: Cabinet and Countertop Installation: With the room prepped, our team began the precise installation of the snow white MDF cabinetry, ensuring everything was perfectly level and square. Laser measurements were then taken for the quartz countertops, which were fabricated and installed about a week later.
- Phase 5: Finishing Touches: This final phase is where the kitchen truly comes to life. The backsplash was tiled, the undermount hood and other appliances were installed, and the plumber and electrician returned to install the sink, faucet, pot lights, and pendants. A final ESA inspection ensures all electrical components are safe and up to code.
The Final Look: A Breath of Fresh Air
Stepping into the finished kitchen is like a breath of fresh air. The space is flooded with natural light, which bounces off the snow white cabinets and polished quartz, making the entire room feel expansive and bright. The wooden island stands as a warm, inviting centerpiece, its rich tones echoed in the wide-plank flooring that stretches across the main floor.
The layout is a triumph of functionality. The work triangle is efficient, storage is abundant and intuitive, and the seamless integration of the undermount hood maintains the clean, minimalist lines. More than just a room for cooking, it has become the undisputed heart of the home—a place where homework gets done, friends gather, and family memories are made. Achieving a look like this in your home starts with a clear vision. Let’s talk about yours.
Design Takeaways for Your Renovation
This Bolton kitchen renovation offers several key lessons for any Ontario homeowner planning a similar project:
- Balance is Key: A purely white kitchen can sometimes feel sterile. Introducing a significant natural element, like a wooden island or open shelving, adds crucial warmth and personality.
- Invest in a Cohesive Floor: Tearing down walls is only half the battle. Unifying the flooring across newly opened spaces is what truly creates a seamless, expansive feel.
- Hide what you can: Integrated appliances, especially a built-in undermount hood, are worth the investment. They reduce visual clutter and contribute to a high-end, custom look.
- Plan Your Lighting: Don’t rely on a single ceiling fixture. A layered approach with ambient, task, and accent lighting is essential for both functionality and mood.
Maintenance Tips for Your New Kitchen
- Snow White MDF Cabinets: Clean with a soft, damp cloth and a drop of mild dish soap. Avoid abrasive sponges or harsh chemical cleaners, which can damage the lacquer finish.
- Wooden Island: Wipe up spills immediately. Clean with a wood-specific cleaner. Depending on the finish, the surface may need to be re-oiled or re-sealed every few years to maintain its lustre and protection. Always use trivets for hot pans and cutting boards for prep work.
- Engineered Hardwood Floors: Use a microfiber mop for regular dusting. For deeper cleaning, use a pH-neutral cleaner specifically designed for hardwood floors. Place felt pads under all furniture legs to prevent scratches.
Frequently Asked Questions
How do you handle building permits for a kitchen renovation in Bolton or the surrounding Caledon area?
For a kitchen renovation of this scale, involving changes to electrical and plumbing, a building permit is often required by the Town of Caledon. Our process is full-service, meaning we handle the entire permit application process on your behalf. We prepare the necessary drawings and documentation to ensure your project complies with the Ontario Building Code, and we manage all required inspections, from electrical rough-in to final plumbing.
What is the main benefit of using MDF for kitchen cabinets over solid wood?
The primary advantage of MDF for a painted kitchen is its stability. Solid wood naturally expands and contracts with changes in humidity, which can lead to hairline cracks in the paint at the joints of the cabinet doors. MDF is a stable, uniform composite material that doesn’t move, providing a perfectly smooth and durable surface for a flawless, long-lasting painted finish like the “Snow White” used in this project.
Is engineered hardwood a good choice for a kitchen in Ontario with our dramatic climate changes?
It’s an excellent choice. Engineered hardwood is constructed with a top layer of real wood bonded to multiple layers of plywood. This cross-layered structure makes it far more dimensionally stable than solid hardwood. It is much less likely to gap, cup, or warp in response to the significant swings in humidity we experience between our cold, dry winters and humid summers, making it a beautiful and reliable option for kitchens.
Inspired by this Bolton kitchen transformation? If you’re ready to create a space that’s both beautiful and perfectly suited to your family’s needs, we’d love to help. Request your free, no-obligation quote today and let’s start planning your dream kitchen.








