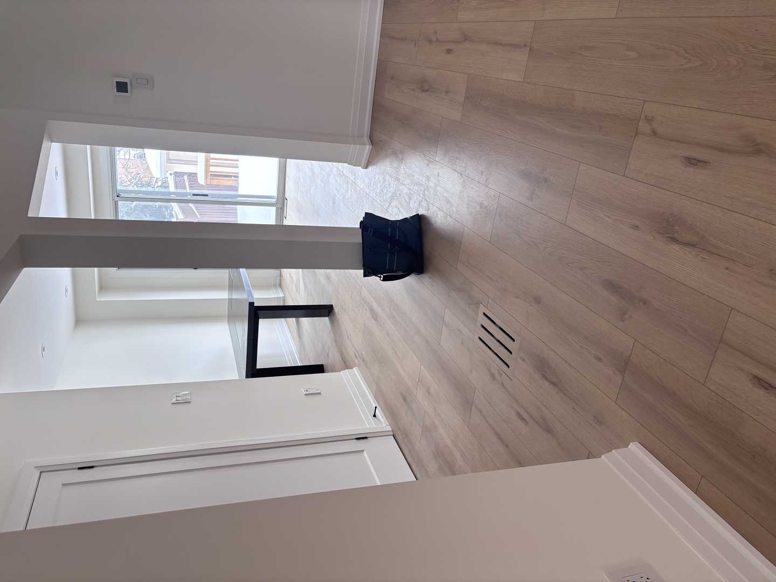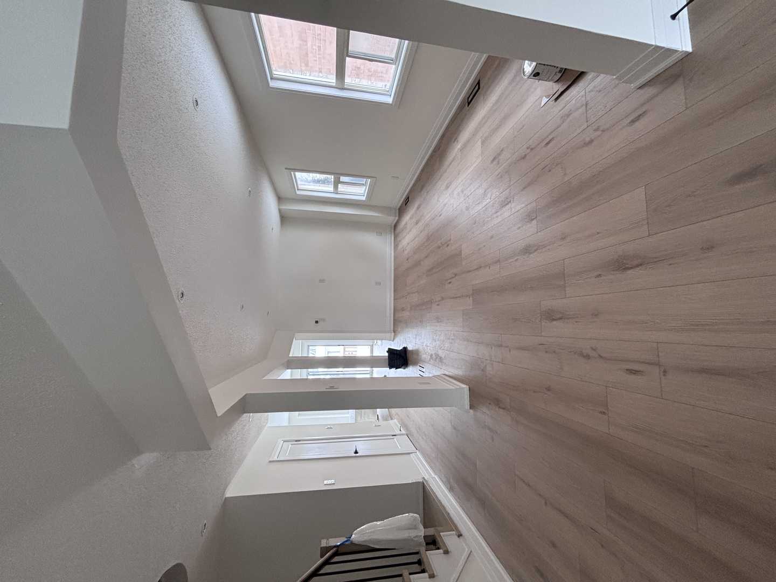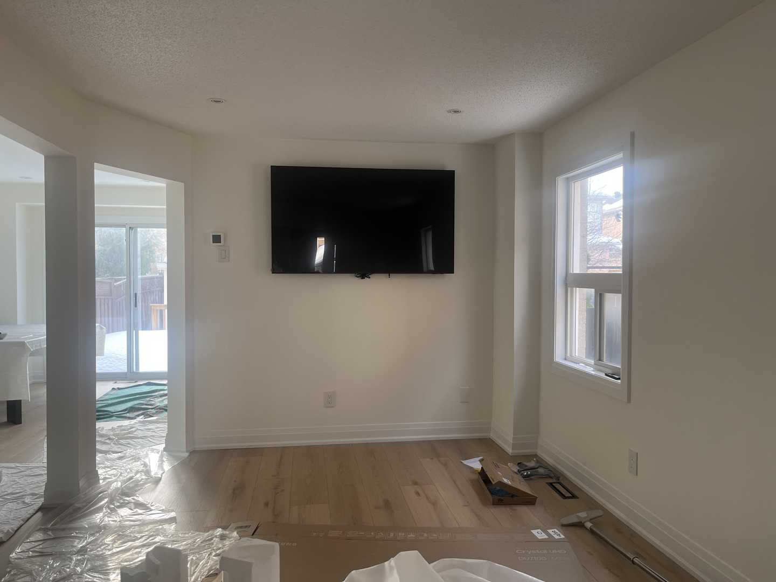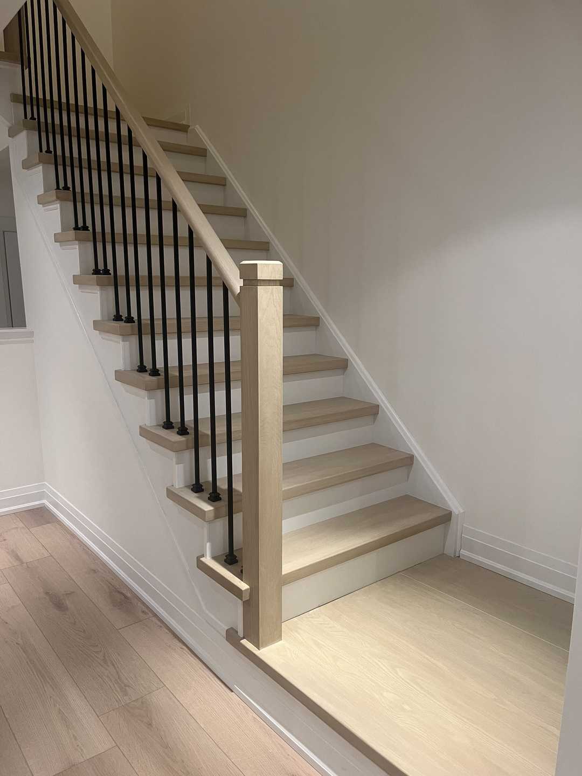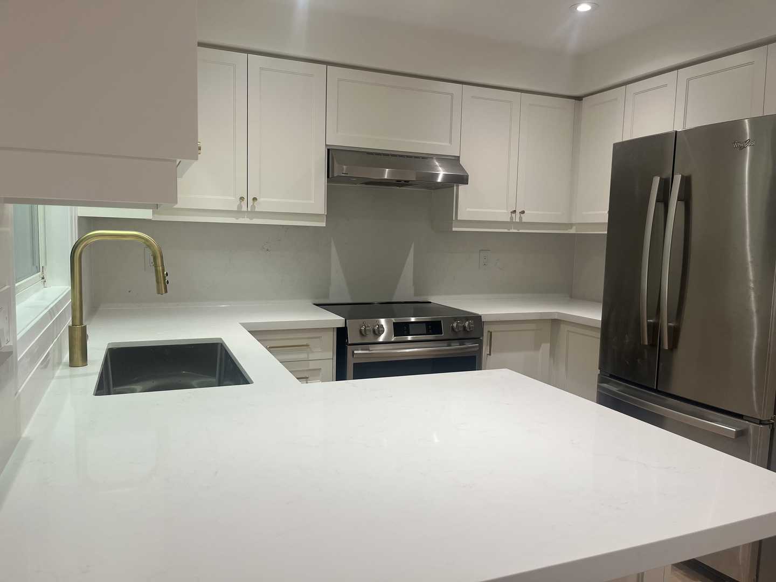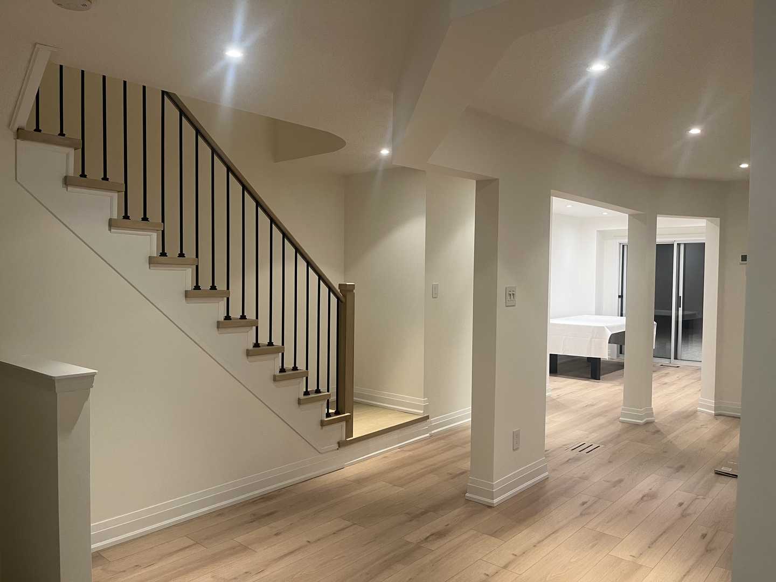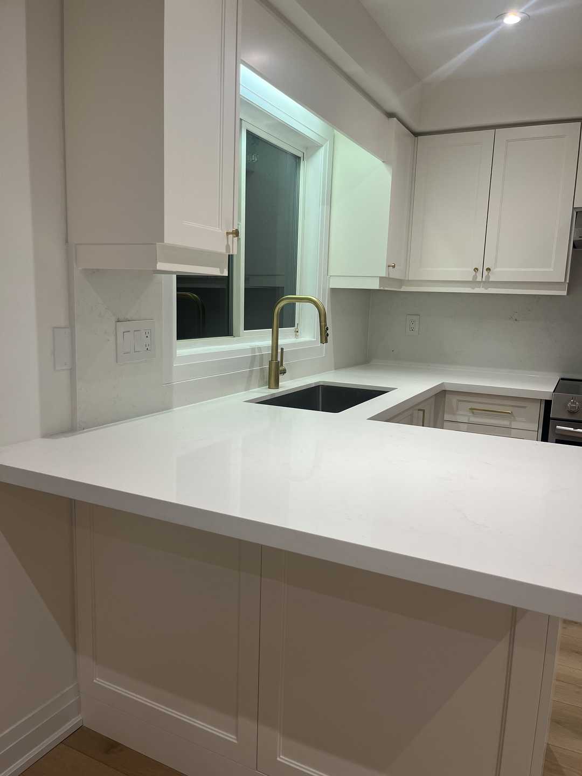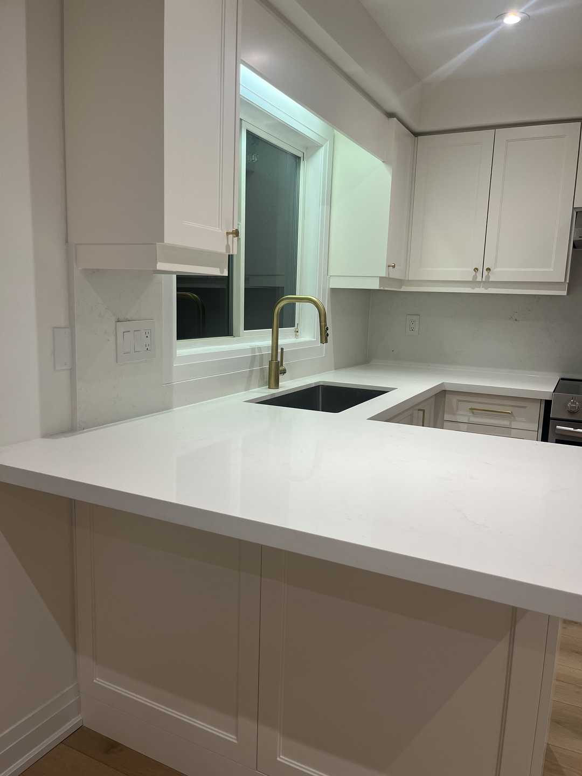In the heart of many Woodbridge homes lies a kitchen that’s more than just a place to cook—it’s the command centre for family life. For this particular project, our clients wanted to transform their dated, inefficient kitchen into a bright, functional, and inviting hub. The goal was a complete overhaul that prioritized a seamless flow, modern amenities, and a timeless aesthetic, all anchored by a stunning U-shaped MDF shaker kitchen design accented with brushed gold accessories and wooden flooring that extends throughout the whole main floor. This renovation story is about creating a space that is as beautiful as it is hardworking.
Quick Facts
- Project: Full Kitchen Renovation
- Category: Kitchen
- Location: Woodbridge, ON
- Duration: 4 weeks
- Key Features: U-shaped MDF shaker cabinetry, brushed gold hardware and fixtures, quartz countertops, integrated appliances, wooden flooring throughout main floor, layered lighting design.
Design Vision
The original kitchen was a product of a bygone era. Located in a spacious Woodbridge family home, it suffered from a cramped layout, limited counter space, and dark, heavy cabinetry that absorbed what little natural light the room received. The workflow was awkward, with the fridge, sink, and stove placed in a way that made cooking for a family a daily logistical challenge. The clients dreamed of an open, airy space that felt connected to their adjacent living and dining areas.
Our collaborative design vision focused on three core principles:
- Openness and Flow: The primary goal was to improve the layout to create a more intuitive and spacious environment. This involved reconfiguring the space into a efficient U-shaped configuration to maximize counter space and storage while incorporating a central peninsula to serve as both a prep area and a casual gathering spot.
- Timeless Elegance: The clients loved classic details and modern functionality but didn’t want a space that felt cold or sterile. We chose a material palette that balanced shaker-style simplicity with luxurious touches like brushed gold accessories. This is where the choice of U-shaped MDF shaker cabinets and seamless wooden flooring became the foundational design decision.
- Enhanced Functionality: Every inch of the new kitchen needed to work harder. This meant integrating smart storage solutions, upgrading to high-performance appliances, and designing a robust lighting plan to make the space functional at any time of day.
Materials & Specifications
A successful kitchen renovation hinges on selecting the right materials. For this Woodbridge project, we prioritized durability, beauty, and compliance with the Ontario Building Code (OBC).
Flooring
The wooden flooring throughout the whole main floor is a highlight of this renovation. We installed engineered hardwood in a warm medium oak finish, consisting of a real hardwood veneer top layer over a stable plywood core. This choice provides resilience against kitchen humidity and spills while offering a luxurious, continuous flow from the kitchen into the living and dining areas. The 5-inch wide planks feature a light wire-brush texture for character and a matte oil finish that enhances natural grain beauty, making the entire main floor feel unified and expansive.
Cabinetry & Countertops
To achieve the “timeless elegance” aesthetic, we crafted a U-shaped layout with MDF shaker-style cabinetry—known for its clean, recessed panel doors that add subtle sophistication without ornate details. The cabinets are finished in a soft off-white (Benjamin Moore’s “Chantilly Lace”) for a fresh, airy feel, with full-extension soft-close drawers and pull-out organizers for optimal storage in the compact U-shape.
For the countertops, we selected a durable and low-maintenance quartz in a creamy white with faint grey veining. The backsplash features glossy white subway tiles edged with brushed gold trim, tying into the luxurious accessories. Brushed gold pulls and knobs on the cabinets, along with matching light fixtures, elevate the design with a warm, metallic glow.
Electrical & Plumbing Fixtures
Lighting was a critical component of the design. The plan includes three layers:
- Ambient: Energy-efficient LED pot lights installed throughout the ceiling provide overall illumination.
- Task: Under-cabinet LED strip lighting illuminates the countertops for food prep. All new wiring was performed by our licensed electrical contractor to meet the stringent requirements of the Ontario Electrical Safety Code (OESC), with a final inspection certificate provided by the Electrical Safety Authority (ESA).
- Accent: Three brushed gold mini-pendants cascade above the peninsula, providing focused light and serving as a stunning visual feature.
The plumbing fixtures embrace the brushed gold theme. A deep undermount farmhouse sink in white fireclay is paired with a brushed gold bridge faucet, blending vintage charm with practical function.
Process & Timeline
Every renovation journey is unique, shaped by the home’s specific conditions, the complexity of the design, and material availability. While the total duration for this project is tailored to its specific circumstances, the process followed our proven, systematic phases to ensure quality and efficiency.
- Design & Planning: We began with in-depth consultations to finalize the U-shaped layout, materials, and finishes. Detailed 3D renderings were created to help the clients visualize the final space, ensuring every detail was perfect before demolition began.
- Demolition and Rough-ins: The old kitchen was carefully dismantled and removed. Our team then opened the walls to update the essential infrastructure. The plumbing was re-routed to accommodate the new U-shape configuration and dishwasher, and all-new electrical wiring was run for the new appliance locations, pot lights, and under-cabinet lighting. This is a critical stage where professional, licensed trades are non-negotiable for safety and code compliance.
- Drywall, Flooring, and Painting: Once rough-in inspections were passed, new drywall was installed, taped, and mudded to a smooth Level 5 finish. The wooden flooring was then laid throughout the main floor, followed by the first coat of paint on the walls and ceiling.
- Cabinetry and Countertop Installation: The MDF shaker cabinets were delivered and meticulously installed in the U-shaped perimeter. We then created a precise template for the quartz countertops, which were fabricated and installed shortly after.
- Finishing Touches: The final phase brought the vision to life. The backsplash tile was set, appliances were installed and connected, plumbing fixtures were hooked up, and the final electrical trim-out (installing switches, outlets, and light fixtures) was completed. A final coat of paint, installation of trim, and a professional deep clean made the space move-in ready.
The Final Look
The transformation is breathtaking. Walking into the new kitchen, you are greeted by an expansive, light-filled space that feels both sophisticated and welcoming. The wooden flooring flows seamlessly throughout the main floor, creating a warm, cohesive foundation that perfectly complements the shaker cabinetry and brushed gold accents. The quartz countertops gleam under the layered lighting, and the U-shaped layout maximizes every corner for efficiency and elegance.
The new design is a game-changer for the family. The peninsula has become the natural heart of the home, a place for morning coffee, homework sessions, and casual entertaining. The improved workflow makes cooking a joy rather than a chore, with ample counter space and everything logically within reach. It’s a space that not only meets the family’s functional needs but also brings them a sense of calm and pride every time they walk into the room.
Design Takeaways
This Woodbridge kitchen renovation offers valuable lessons for any homeowner planning a similar project:
- U-Shaped Layouts Maximize Small Spaces: Ideal for compact kitchens, the U-shape provides three walls of storage and workspace, turning limitations into strengths while keeping the room open to adjacent areas.
- MDF Shaker Cabinets for Timeless Appeal: Affordable and paintable, MDF in shaker style delivers high-end looks with easy maintenance—perfect for busy families seeking classic beauty.
- Brushed Gold Accessories Add Luxe on a Budget: These subtle metallic touches warm up neutral palettes and tie elements together, offering a high-impact upgrade without overwhelming the design.
- Whole-Floor Wood for Seamless Flow: Extending wooden flooring throughout the main level eliminates visual breaks, making your home feel larger and more connected.
Maintenance Tips
To keep this beautiful kitchen looking its best for years to come, we provided the clients with these simple care instructions:
- Wooden Flooring: Clean up spills immediately with a soft, dry cloth. For regular cleaning, use a microfiber mop and a pH-neutral wood cleaner. Avoid steam mops and excessive water. Place felt pads on the bottom of all chairs and tables.
- Quartz Countertops: Wipe down daily with a soft cloth and a mixture of mild dish soap and warm water. While quartz is stain-resistant, wipe up coffee, wine, or oils promptly. Always use a cutting board and place hot pots and pans on trivets to avoid thermal shock.
- MDF Shaker Cabinetry: Dust regularly with a soft, dry cloth. For smudges or grease, use a damp cloth with a small amount of gentle soap. Avoid abrasive cleaners or scrub pads that could damage the painted finish.
- Brushed Gold Accessories: Polish gently with a microfiber cloth and brass cleaner as needed. Avoid harsh chemicals to prevent tarnishing.
Frequently Asked Questions
1. Do I need a permit from the Town of Woodbridge for a kitchen renovation? It depends on the scope of your project. For a cosmetic update like this one—replacing cabinets, countertops, and flooring within the existing footprint—a building permit is typically not required. However, if you plan to move or remove walls, alter the building’s structure, or make significant changes to the plumbing or HVAC systems, a permit is absolutely necessary. All electrical work, regardless of scope, must be done by a Licensed Electrical Contractor and requires an ESA permit and inspection.
2. Why choose engineered wooden flooring throughout the main floor instead of limiting it to the kitchen? Extending wood flooring creates a harmonious, open-concept feel that’s especially valuable in modern Woodbridge homes. Engineered hardwood handles kitchen demands while providing a softer, warmer transition to living areas, unlike tile which can feel disjointed.
3. How do you ensure all the tradespeople working on my project are qualified? This is a cornerstone of our process. We only work with a trusted team of licensed and insured professionals. Our electricians are all Licensed Electrical Contractors registered with the ESA, and our plumbers are licensed and certified. We manage all scheduling and coordination, ensuring that every aspect of your renovation is completed to the highest standards and in full compliance with the Ontario Building Code.
Ready to stop dreaming about your perfect kitchen and start building it? We’d love to hear about your vision for your Woodbridge home. Reach out to us today to schedule your consultation and receive a free, no-obligation quote.
