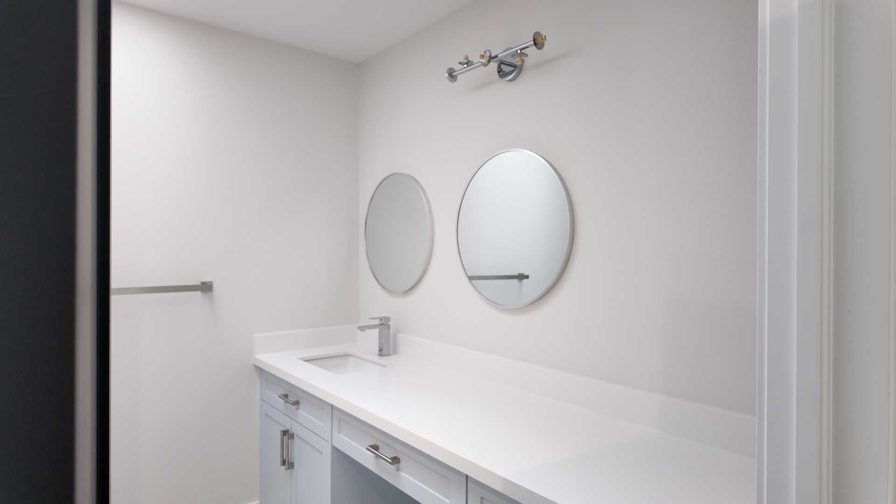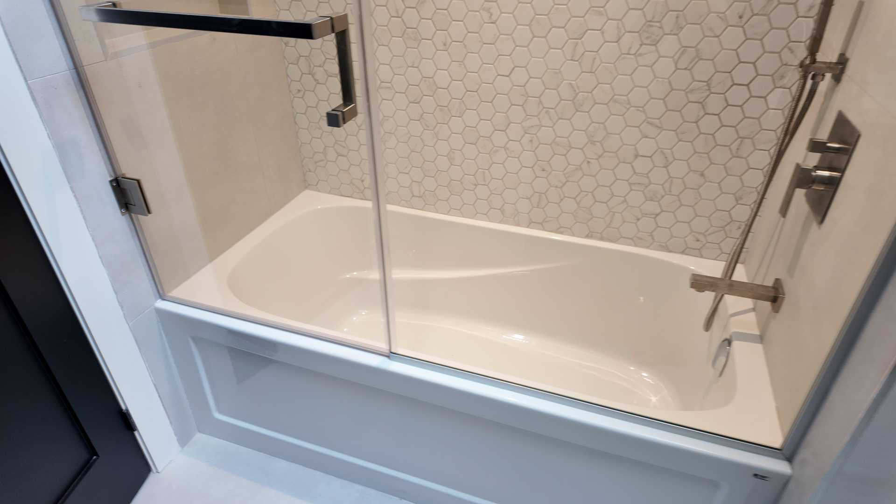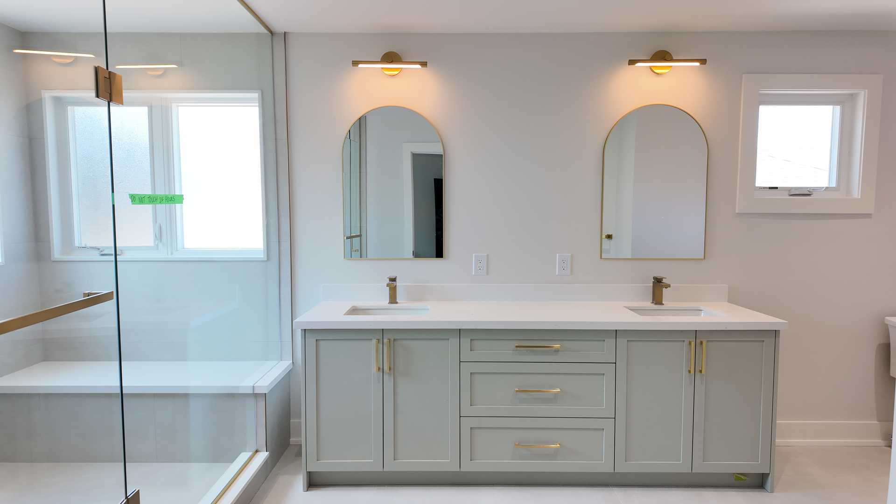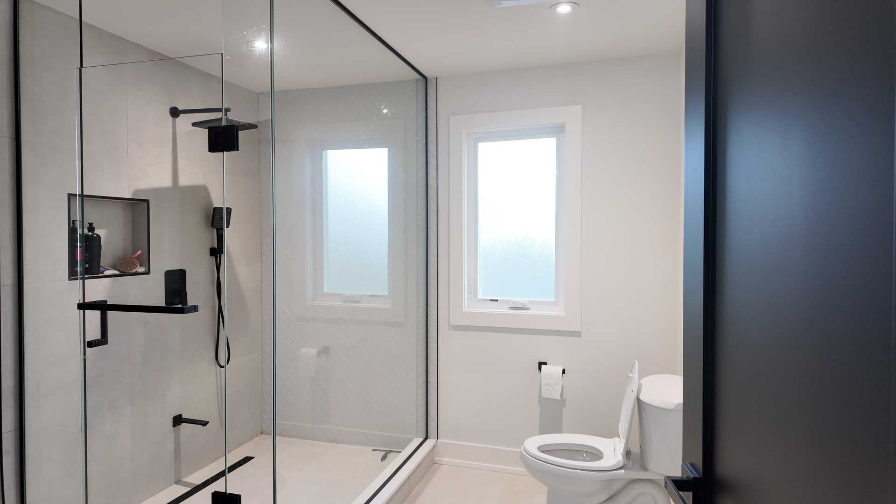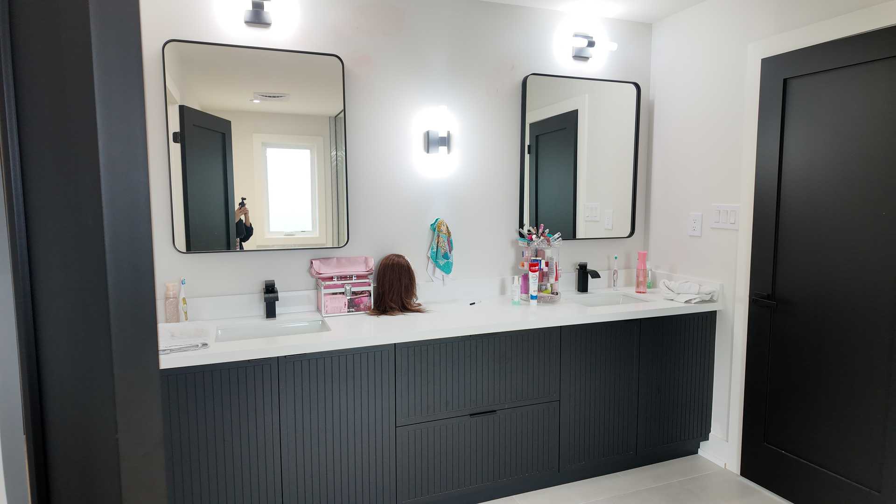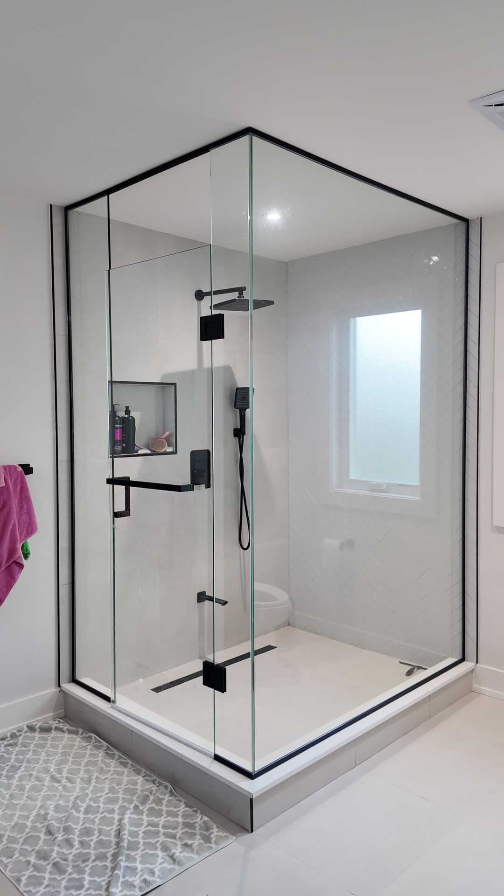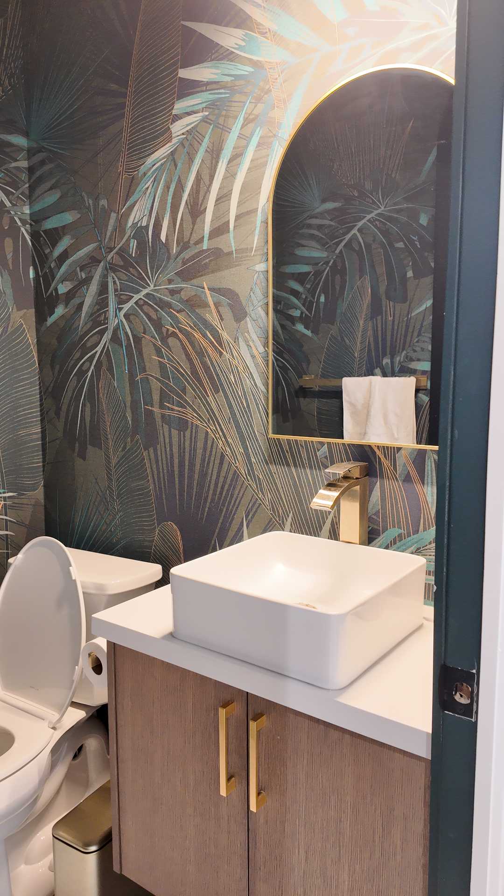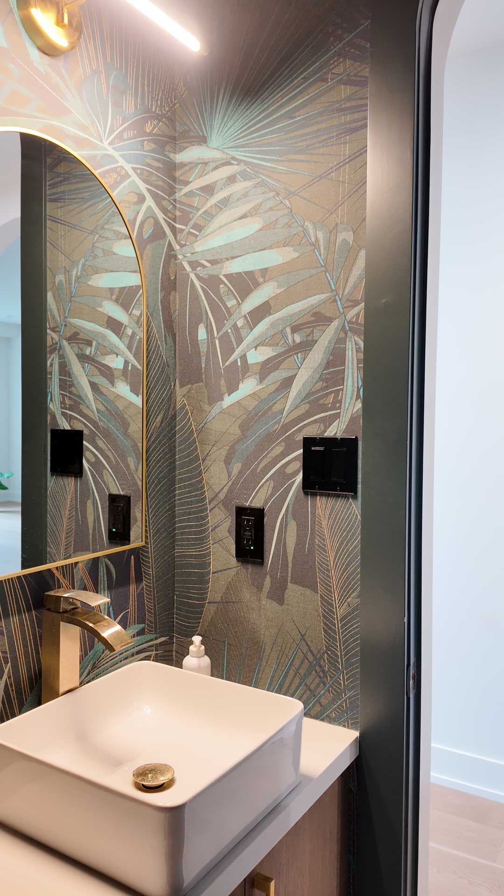Four Bathrooms, One Vision: A Woodbridge Home Reimagined
When a home has great bones but a dated interior, the bathrooms are often the first to show their age. This was precisely the case for a wonderful family in Woodbridge, ON, whose four bathrooms were crying out for a modern touch. We embarked on a transformative project to not only update these spaces but to completely rethink their flow and personality. The goal was to create four distinct sanctuaries, featuring everything from a stunning avocado green vanity for the master ensuite to a sleek wood panel floating vanity for the powder room, proving that a cohesive home design can still celebrate individuality.
Project Quick Facts
- Project Type: Multi-Bathroom Renovation
- Location: Woodbridge, ON
- Key Features: Four custom vanities, layout optimization, modern fixtures, full tile work, curbless shower
- Duration: 2 weeks
The Design Vision: Personality Meets Practicality
The initial consultation revealed a common challenge: the family needed functional, durable spaces for daily life but craved the style and personality of a boutique hotel. Their existing layouts were cramped, with poor storage and inefficient use of space. Our design vision was twofold: optimize every square foot and infuse each bathroom with its own unique character, all while maintaining a subtle thread of modern elegance throughout the home.
Master Ensuite: A Spa-Like Retreat
The master bathroom was envisioned as a private oasis. The clients were drawn to earthy, calming tones, which led us to select a beautiful avocado green vanity as the room’s centerpiece. This custom double vanity provides ample storage, while its warm, organic colour sets a tranquil tone. We paired it with brushed gold fixtures, large-format terrazzo-style porcelain tiles, and a spacious curbless shower with a linear drain. The goal was to create a seamless, spa-like experience, removing physical and visual barriers to enhance the sense of calm and luxury.
Shared Kids’ Bathroom: Durable by Design
For the high-traffic kids’ bathroom, durability was paramount, but style couldn’t be sacrificed. The solution was a striking 4 bathroom-fluted custom black vanity. The fluted texture adds visual interest and sophistication, while the robust construction and dark colour are forgiving for a shared space. We designed it with deep drawers to hide clutter and a durable quartz countertop that can withstand years of use. Bright, patterned floor tiles add a playful touch, balancing the vanity’s bold statement.
Hallway Guest Bathroom: A Splash of Serenity
The hallway bathroom, used by both family and guests, needed to be welcoming and bright. A cheerful yet sophisticated sky blue vanity was the perfect choice. This pop of colour instantly energizes the small space. We complemented it with classic chrome fixtures, a simple white subway tile in the shower, and a minimalist round mirror to create an open, airy feel. The layout was adjusted to move the toilet slightly, making room for a larger vanity with more counter space than the original pedestal sink.
The Powder Room: Small Space, Big Impact
Powder rooms are the perfect place to make a bold design statement. To maximize the feeling of space in this compact room, we opted for a custom wood panel floating vanity. Mounting the vanity to the wall frees up floor space, creating an illusion of a larger room. The warm wood tones add a touch of natural elegance, contrasted beautifully by a sleek matte black faucet and a dramatic, dark-painted accent wall. It’s a testament to how thoughtful design can transform even the smallest of spaces.
Materials & Specifications
Achieving a high-end look that lasts requires a commitment to quality materials and expert craftsmanship. For this Woodbridge renovation, we selected a palette of durable and beautiful finishes.
- Vanities: All four vanities were custom-built by a local Ontario cabinet maker, allowing for precise sizing and unique colour/finish selections (Avocado Green, Sky Blue, Fluted Black, and Walnut Veneer).
- Countertops: We used durable, non-porous quartz for the three main bathrooms, known for its resistance to stains and scratches. The powder room vanity featured an integrated solid surface sink for a seamless look.
- Tile: Large-format (24”x48”) porcelain tiles were used on the master ensuite floor and shower walls to minimize grout lines. The shared bathroom featured a durable, patterned porcelain floor tile, while classic ceramic subway tile was used in the hallway bath.
- Waterproofing: We utilized a complete Schluter-Systems waterproofing assembly in all showers and tub surrounds. This includes the KERDI-BOARD panels, KERDI-BAND for seams, and the KERDI-DRAIN, ensuring a fully sealed, watertight environment that far exceeds basic building code requirements.
- Fixtures: A mix of high-quality fixtures from brands like Moen and Delta were used, with finishes chosen to complement each bathroom’s unique design (brushed gold, matte black, and polished chrome).
- Lighting & Electrical: All bathrooms were updated with energy-efficient LED pot lights for general illumination and stylish sconces or vanity lights for task lighting. All electrical work was completed by a licensed electrician, including the installation of new GFCI-protected outlets near all water sources, as mandated by the Ontario Electrical Safety Code.
The Process & Timeline
A multi-bathroom renovation requires meticulous coordination to minimize disruption to the homeowners. While every project’s timeline is unique, the process for this four-bathroom renovation followed a meticulous, multi-stage approach to ensure quality and code compliance at every step.
Our process began with a comprehensive demolition phase, where all four bathrooms were carefully stripped back to the studs. This allowed us to inspect the plumbing and framing, making necessary updates to ensure a solid foundation for the new work.
Next came the rough-in stage. Our licensed plumbers and electricians reconfigured the plumbing and wiring to accommodate the new layouts—moving drain lines for the floating vanity, splitting plumbing for the double vanity in the ensuite, and running new wiring for pot lights and sconces.
With the rough-ins complete and inspected, the critical waterproofing stage began. Our certified installers meticulously applied the Schluter-KERDI membrane system in all wet areas. This step is non-negotiable for longevity and preventing future water damage.
Once the waterproofing was cured and passed our internal quality checks, the transformation truly began to take shape. Expert tile setters laid the new porcelain and ceramic tiles, followed by painters who applied fresh coats of moisture-resistant paint. Finally, the beautiful custom vanities were installed, followed by countertops, fixtures, mirrors, and lighting. Each stage was carefully managed to ensure a seamless transition from one trade to the next, culminating in a final, thorough cleaning.
The Final Look: A Cohesive Collection of Spaces
Walking through the finished home is a delight. While each bathroom has its own distinct identity, they are united by a shared commitment to quality craftsmanship and intelligent design.
The master ensuite is now a serene escape. The avocado green vanity glows under the warm light of the gold sconces, and the spacious, curbless shower feels truly luxurious. In the shared bathroom, the fluted black vanity is a sophisticated anchor, proving that a family-friendly space can also be incredibly stylish. The hallway bathroom is a breath of fresh air; the sky blue vanity makes the room feel happy and bright, leaving a wonderful impression on guests. And the powder room, once a forgotten closet-sized space, is now a jewel box of design, where the floating wood vanity and dramatic lighting create a memorable moment.
The project successfully solved the family’s initial problems of poor layouts and lack of storage, delivering four beautiful, highly functional bathrooms that have fundamentally improved how they experience their home every single day.
Design Takeaways
This Woodbridge project offers several key takeaways for any homeowner planning a bathroom renovation:
- Don’t Fear Colour: A colourful vanity can act as a stunning focal point and infuse a standard bathroom with incredible personality.
- Layout is Everything: Before you pick a single tile, consider the flow. Sometimes a small change, like moving a toilet or opting for a floating vanity, can dramatically improve a room’s functionality and perceived size.
- Invest in What You Can’t See: Proper waterproofing and certified electrical work are the invisible heroes of a lasting renovation. They protect your investment and ensure your family’s safety.
- Custom Can Solve Problems: When off-the-shelf options don’t fit your space or your vision, a custom vanity can be the perfect solution, maximizing storage and achieving a truly unique look. If you’re considering a custom solution for your space, we’d be happy to explore the possibilities during a free quote.
Maintenance Tips for Your New Bathrooms
To keep these beautiful spaces looking their best, we provided the homeowners with a few simple care instructions:
- Quartz Care: Clean quartz countertops with a soft cloth and a gentle pH-neutral cleaner. Avoid abrasive pads or harsh chemicals which can dull the surface over time.
- Matte Black Fixtures: To clean matte black faucets and hardware, use only water and a soft microfibre cloth. Avoid waxes or cleaners, which can cause buildup and leave a shine.
- Grout Sealing: We recommend re-sealing grout lines annually in high-moisture areas like showers to prevent staining and mildew growth.
- Ventilation: Always run the bathroom exhaust fan during and for 20-30 minutes after a shower to properly vent moisture and protect your finishes.
Frequently Asked Questions
Do I need a permit for a bathroom renovation in Woodbridge?
It depends on the scope of your project. In Vaughan (which includes Woodbridge), a building permit is generally required if you are changing plumbing locations, altering structural walls, or making significant electrical changes. A simple “rip and replace” where fixtures remain in the same location may not require one. We handle the entire permit application process for our clients to ensure full compliance with the Ontario Building Code.
What is the biggest benefit of a custom vanity over a store-bought one?
The primary benefits are a perfect fit and complete personalization. With a custom vanity, you aren’t limited by standard sizes, which is crucial for maximizing storage in oddly shaped or small bathrooms. You also get to choose the exact colour, material, style, and hardware, ensuring the final piece is a perfect reflection of your vision, just like the unique vanities in this Woodbridge home.
How do you ensure a shower is properly waterproofed?
We take waterproofing extremely seriously. Our process involves using a topical membrane system like Schluter-KERDI over a stable substrate. This creates a continuous, sealed barrier that prevents water from ever reaching the wall studs or subfloor. We conduct flood tests on our shower bases before any tile is laid to guarantee a leak-proof installation that will stand the test of time.
Feeling inspired by this multi-bathroom transformation? If your home is ready for a change, we’d love to help you bring your vision to life. Contact us today for a free, no-obligation quote and let’s start planning your dream renovation.
