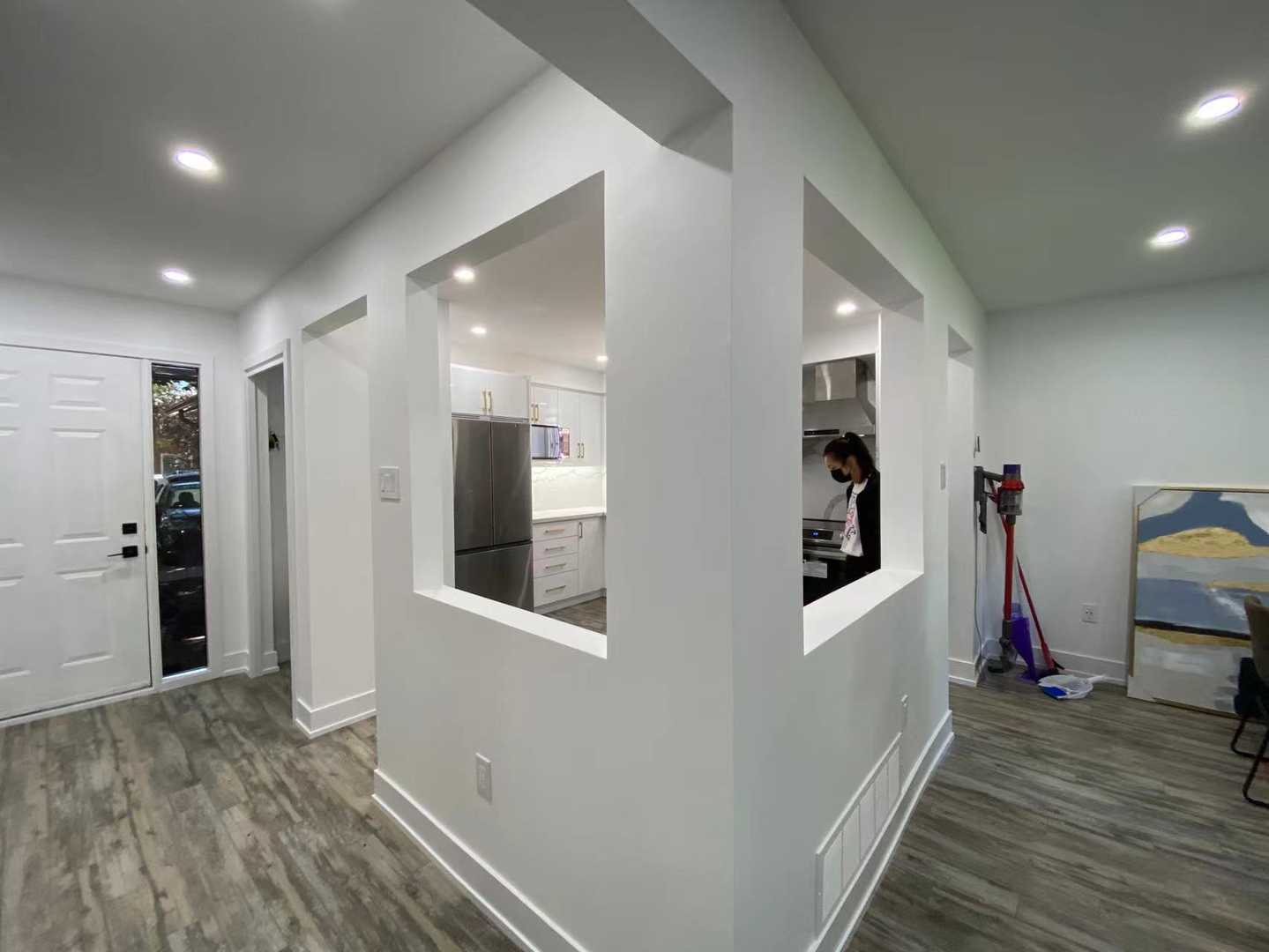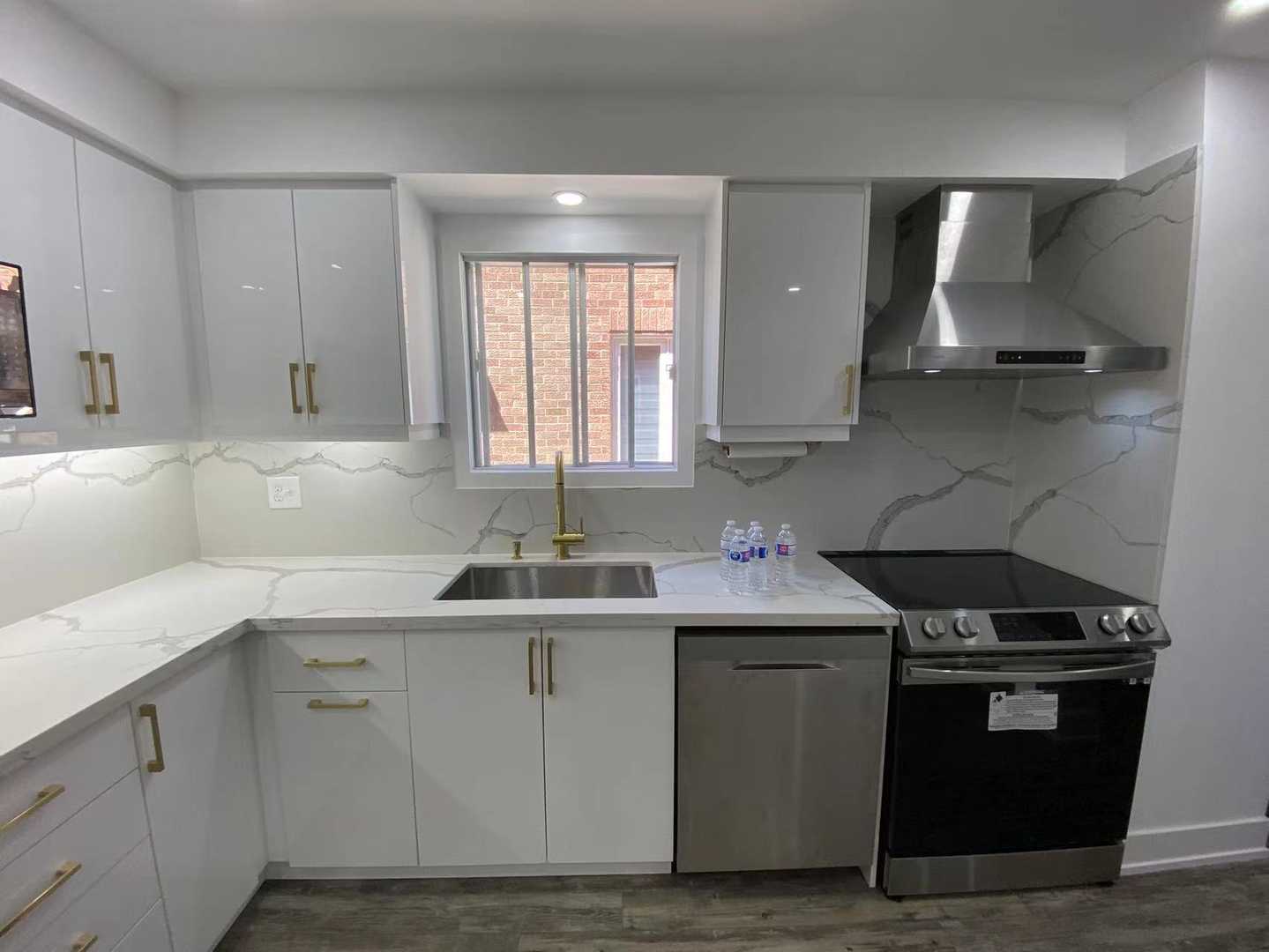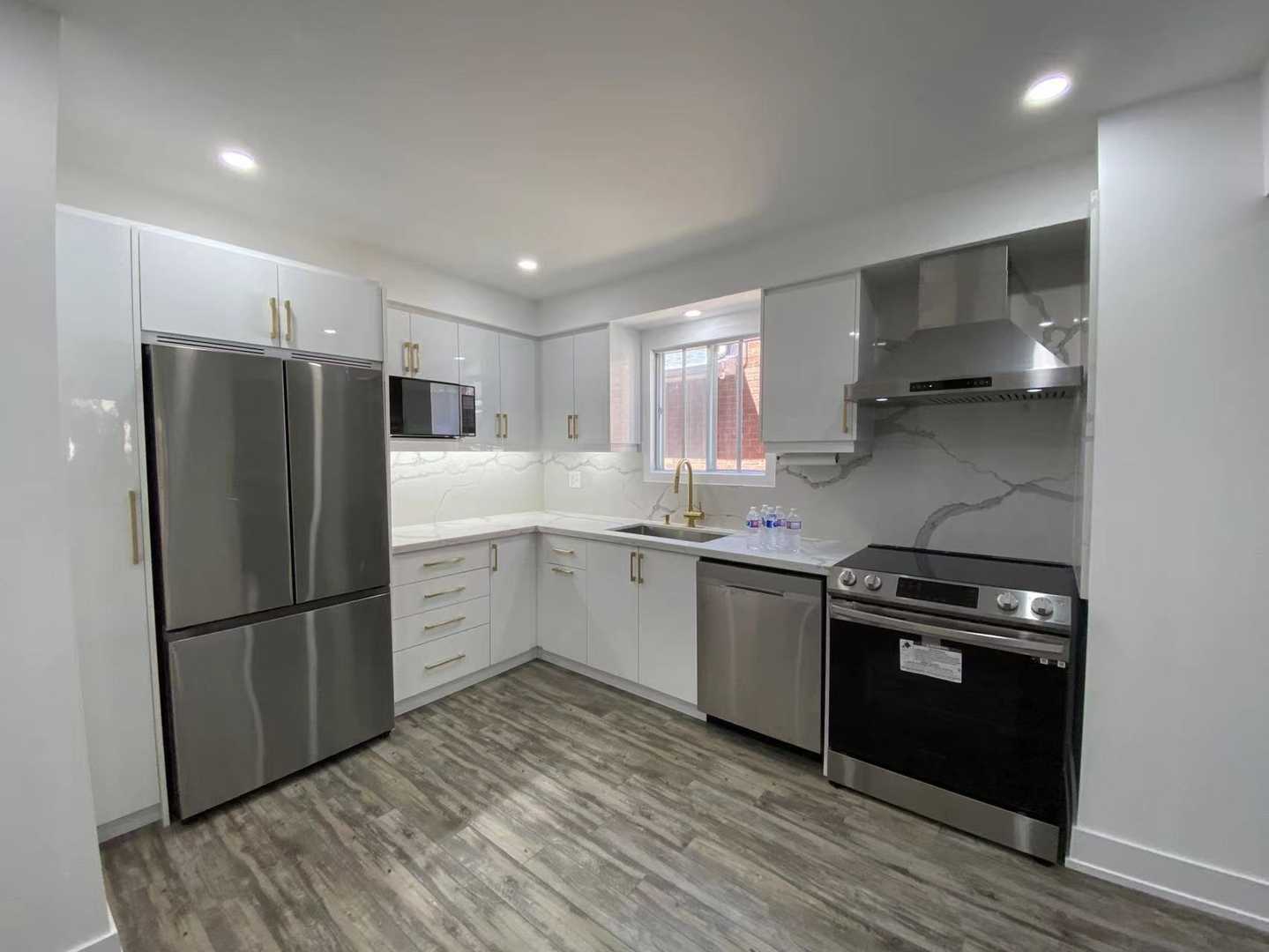For many homeowners in Mississauga, the kitchen is more than just a place to cook; it’s the heart of the home, the hub of daily life, and the stage for countless memories. When this space feels dated, dark, or disconnected, it can impact the entire feel of the house. That was precisely the challenge for one family whose dream was to create a bright, glamorous kitchen defined by elegant, polished white kitchen cabinets with gold hardware. This is the story of their stunning transformation.
Project at a Glance
- Project: Full Kitchen Gut and Remodel
- Location: Mississauga, Ontario
- Category: Kitchen Renovation
- Key Features: Custom high-gloss cabinetry, oversized quartz waterfall island, dedicated coffee bar, integrated panel-ready appliances.
- Project Year: 2022
- Duration: 3 weeks
The Design Vision: From Cramped to Cosmopolitan
Before the renovation, the kitchen was a product of a different era. Dark wood cabinets, a busy granite countertop, and an awkward layout made the space feel cramped and closed off from the adjacent living area. The homeowners, a young couple who love to entertain, felt their kitchen was holding them back.
“We knew we wanted something completely different,” the homeowner recalls. “Our goal was ‘light, bright, and open.’ We spend so much time here, with our kids and with friends, and we wanted a space that felt welcoming, functional, and frankly, a little bit glamorous.”
The inspiration came from high-end design magazines and a desire for a timeless yet modern aesthetic. The vision crystallized around a powerful, high-contrast palette: brilliant white and luxurious gold. The centrepiece of this vision would be the cabinetry. They didn’t just want white cabinets; they wanted a flawless, reflective surface that would bounce light around the room. Polished white kitchen cabinets with gold hardware became the non-negotiable cornerstone of the entire project, setting a sophisticated and elegant tone.
The layout needed a complete overhaul. The plan was to remove a non-structural wall separating the kitchen from the dining room, creating a seamless open-concept main floor. A large central island would replace the cramped peninsula, serving as the primary workspace, a casual dining spot, and a natural gathering point for guests.
Materials & Specifications: The Anatomy of Elegance
Achieving a high-end look is all in the details. Every material was chosen for its beauty, durability, and contribution to the overall vision.
-
Cabinetry: The star of the show was the custom-built, full-height cabinetry. We opted for a sleek, flat-panel design finished in a high-gloss, durable lacquer. This polished white finish is exceptional at reflecting light, making the entire space feel larger and more luminous. The upper cabinets were extended to the ceiling, maximizing storage and creating a clean, vertical line that draws the eye upward.
-
Countertops & Backsplash: To complement the brilliant white cabinets without competing, we selected a stunning Calacatta quartz. It provides the luxurious look of marble with its subtle, warm grey veining, but offers superior durability and low maintenance—a must for a busy family. The quartz was extended up the wall for a seamless, full-height backsplash behind the range, creating a dramatic focal point. For the island, we designed a double-waterfall edge, where the quartz cascades down both sides to the floor, adding a sculptural, modern element.
-
Hardware: The “jewelry” of the kitchen is the brushed gold hardware. We chose minimalist, elongated pulls for the doors and drawers. The warm, satin finish of the gold provides a perfect contrast against the cool, polished white of the cabinets, adding a layer of warmth and sophistication. The faucet and pot filler were selected in a matching brushed gold finish to unify the design.
-
Appliances: A suite of high-performance, panel-ready appliances was chosen to maintain the kitchen’s clean, uninterrupted look. The refrigerator and dishwasher are completely concealed behind custom cabinet panels, allowing the beauty of the millwork to shine.
-
Lighting: A multi-layered lighting plan was crucial. We installed dimmable LED pot lights for ambient lighting, under-cabinet puck lights for focused task lighting, and two statement-making geometric gold pendants above the island to add a final touch of glamour.
The Process & Timeline: A Structured Transformation
For the homeowners, the transformation felt both incredibly fast and meticulously planned. While the exact duration from the first swing of the hammer to the final polish is a happy blur, the process itself was structured and clear, ensuring every detail was executed to perfection.
-
Demolition and Preparation: The first step was a full gut of the old kitchen. We carefully removed the old cabinets, countertops, flooring, and the non-load-bearing wall. This created a blank canvas for our team.
-
Mechanical Rough-ins: This is where the technical groundwork is laid. Our licensed electrician re-routed wiring for the new lighting plan and added dedicated circuits for the new appliances and island outlets. All work was performed to meet the stringent standards of Ontario’s Electrical Safety Authority (ESA), ensuring a safe and fully compliant installation. Simultaneously, our licensed plumbers reconfigured the plumbing for the sink and dishwasher in the new island, ensuring proper drainage and venting as required by the Ontario Building Code.
-
Drywall and Flooring: With the “in-wall” work complete, new drywall was installed and professionally finished. Next, beautiful wide-plank engineered hardwood flooring was laid throughout the main floor, creating a cohesive flow from the kitchen into the living and dining areas.
-
Cabinetry and Countertop Installation: The most exciting phase for the homeowners was the arrival of the custom cabinetry. Our skilled installers meticulously fitted each piece, ensuring perfect alignment and function. Once the base cabinets were in, a precise laser template was made for the quartz countertops. The countertop installation, especially the delicate placement of the waterfall island, was a masterclass in precision.
-
Finishing Touches: With the main components in place, we moved on to the details that complete the space: installing the backsplash, mounting the gold hardware, fitting the appliances, and installing the sink, faucet, and lighting fixtures. A final coat of paint and a thorough professional cleaning marked the end of the construction phase.
The Final Look: A Luminous Transformation
Stepping into the finished kitchen is like entering a different home. The space is now airy, bright, and effortlessly chic. The polished white cabinets act as mirrors, reflecting natural light from the large windows and creating a sense of boundless space. The gold hardware and fixtures add a warm, luxurious glow that feels both modern and timeless.
The oversized island has become the undisputed heart of the home. It’s where homework gets done, where friends gather with a glass of wine, and where countless meals are prepped and enjoyed. The removal of the wall has fundamentally changed how the family lives, creating an inclusive environment where the person cooking is still part of the conversation in the living room.
“It’s more than we could have imagined,” the homeowner shared. “It’s not just beautiful; it’s incredibly functional. Every drawer, every cabinet has a purpose. We went from a kitchen we tried to avoid to a space we never want to leave.”
Design Takeaways for Your Renovation
This Mississauga kitchen renovation offers several key insights for any homeowner planning a remodel:
- Embrace High Contrast: A simple palette of black, white, and a metallic accent can create a powerful and sophisticated look that stands the test of time.
- Invest in Lighting: A well-designed, layered lighting plan is not a luxury; it’s a necessity. It impacts the mood, functionality, and overall feel of your kitchen.
- Consider Panel-Ready Appliances: For a truly seamless and high-end look, integrating your appliances behind custom panels allows your cabinetry to be the uninterrupted star.
- A Waterfall Island Adds ‘Wow’: If your layout and budget allow, a waterfall edge on your island is a surefire way to elevate the design from standard to stunning.
Maintenance Tips for a Polished Kitchen
Keeping this beautiful kitchen looking its best is surprisingly simple with the right care:
- High-Gloss Cabinets: Use a soft, damp microfiber cloth for regular cleaning. For stubborn smudges, a mild solution of water and a drop of dish soap will work. Avoid abrasive cleaners or scouring pads.
- Quartz Countertops: Clean spills promptly with a soft cloth and a gentle cleanser or just soap and water. While quartz is stain-resistant, it’s not stain-proof.
- Brushed Gold Hardware: Wipe with a dry microfiber cloth to remove fingerprints. Avoid harsh chemical cleaners which can damage the protective lacquer on the finish.
Frequently Asked Questions
How much does a high-end kitchen renovation like this typically cost in Mississauga?
A full gut renovation with custom cabinetry, quartz countertops, and new appliances in the Greater Toronto Area can range significantly. For a project of this scope and finish level, homeowners should typically budget between $80,000 and $150,000+. The final cost depends on the size of the kitchen, the materials selected, and the complexity of the structural, electrical, and plumbing work.
What permits are required for a major kitchen remodel in Ontario?
For a project involving wall removal, plumbing relocation, and significant electrical work, several permits are often necessary. This can include a building permit (especially if a load-bearing wall is altered), an electrical permit (inspected by the ESA), and a plumbing permit. We handle the entire permitting process to ensure your renovation is fully compliant with local Mississauga and provincial codes.
How do you ensure new electrical work, like in an island, is safe?
Safety is our top priority. All electrical work is performed by a Licensed Electrical Contractor (LEC) in Ontario. They ensure all new wiring, outlets, and fixtures meet or exceed the requirements of the Ontario Electrical Safety Code. The work is then independently inspected and certified by the Electrical Safety Authority (ESA), providing you with a certificate of inspection and complete peace of mind.
This project is a testament to the power of a clear vision and expert execution. A once-dark and dated kitchen has been reborn as a luminous, functional, and beautiful space that has truly transformed how this Mississauga family lives, entertains, and connects.
If you’re dreaming of what your kitchen could be, we can help you bring that vision to life. Contact us today for a free, no-obligation quote and let’s start the conversation about your home.


