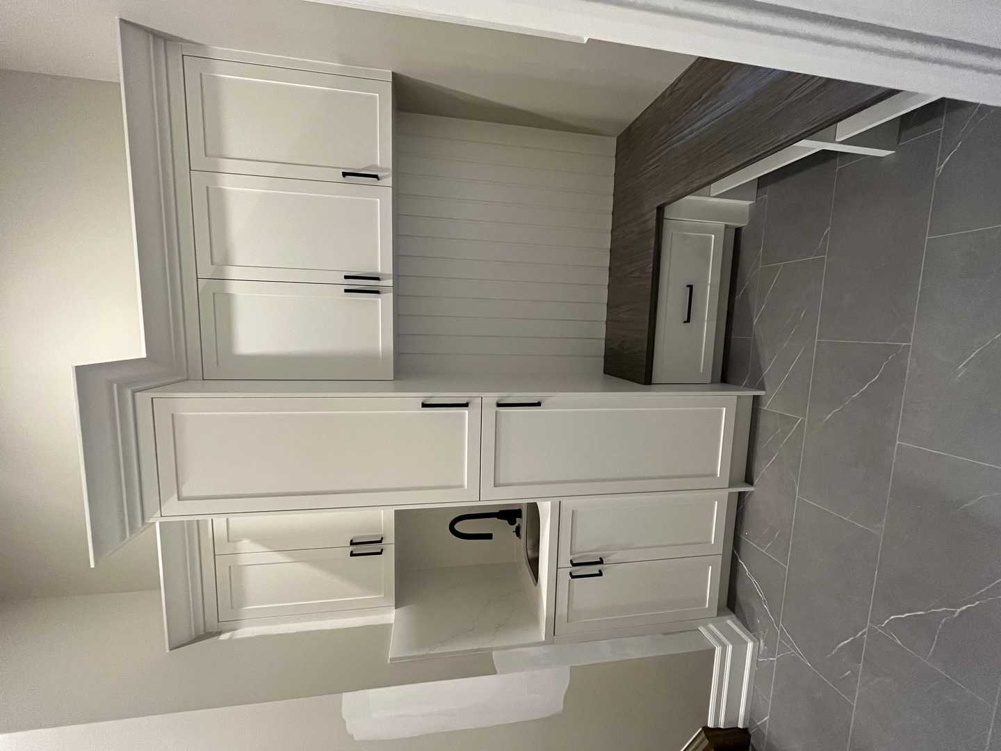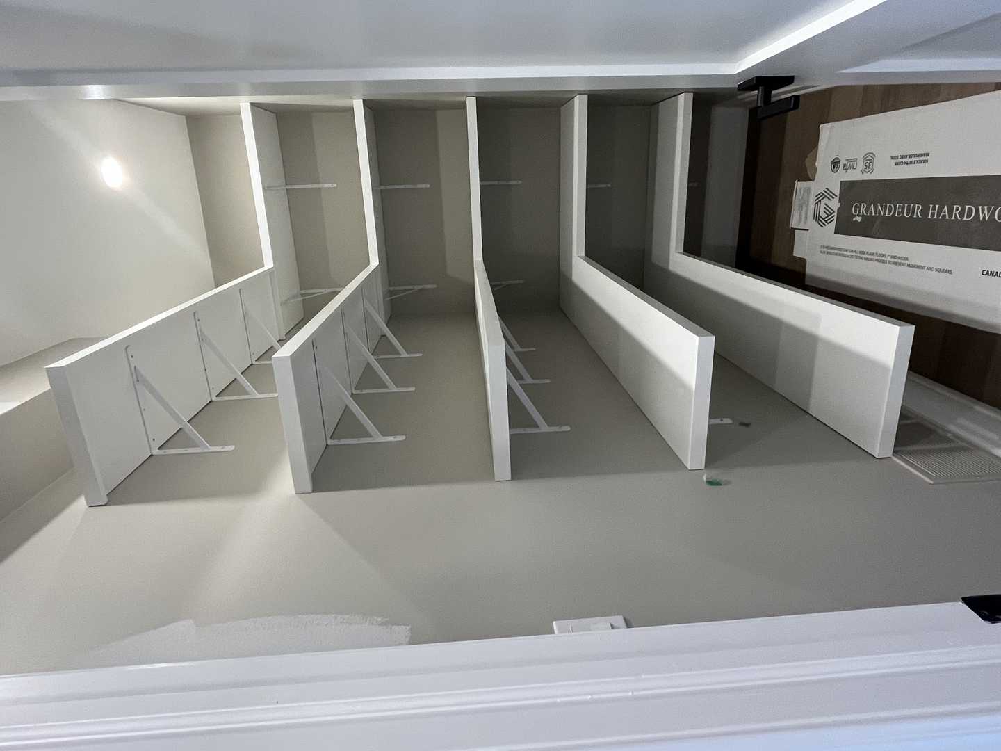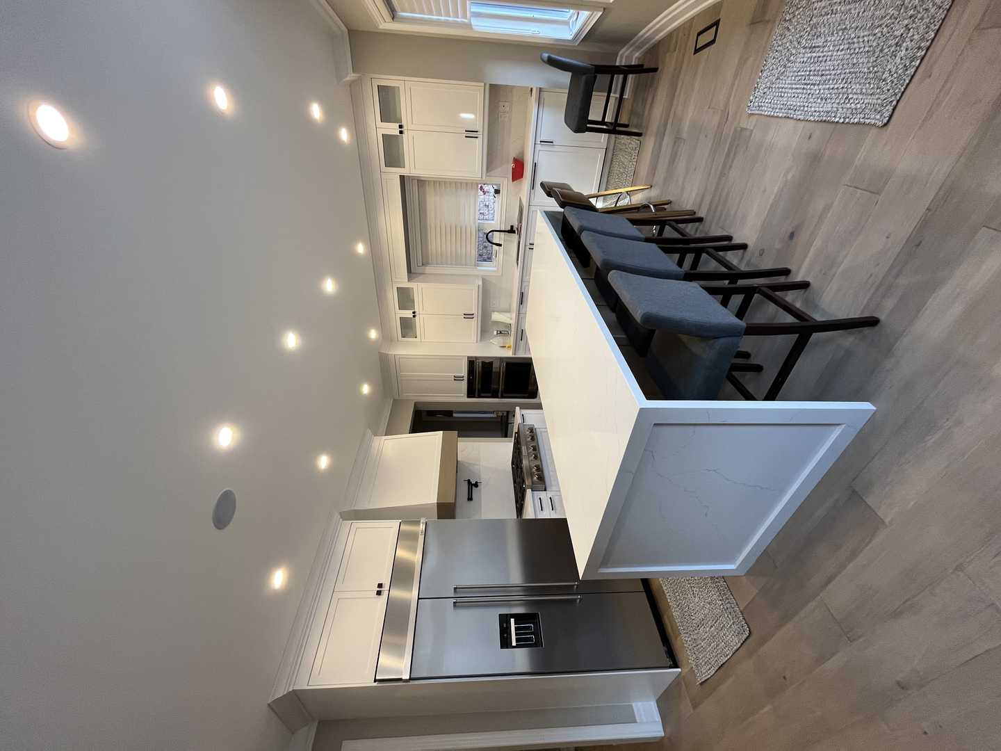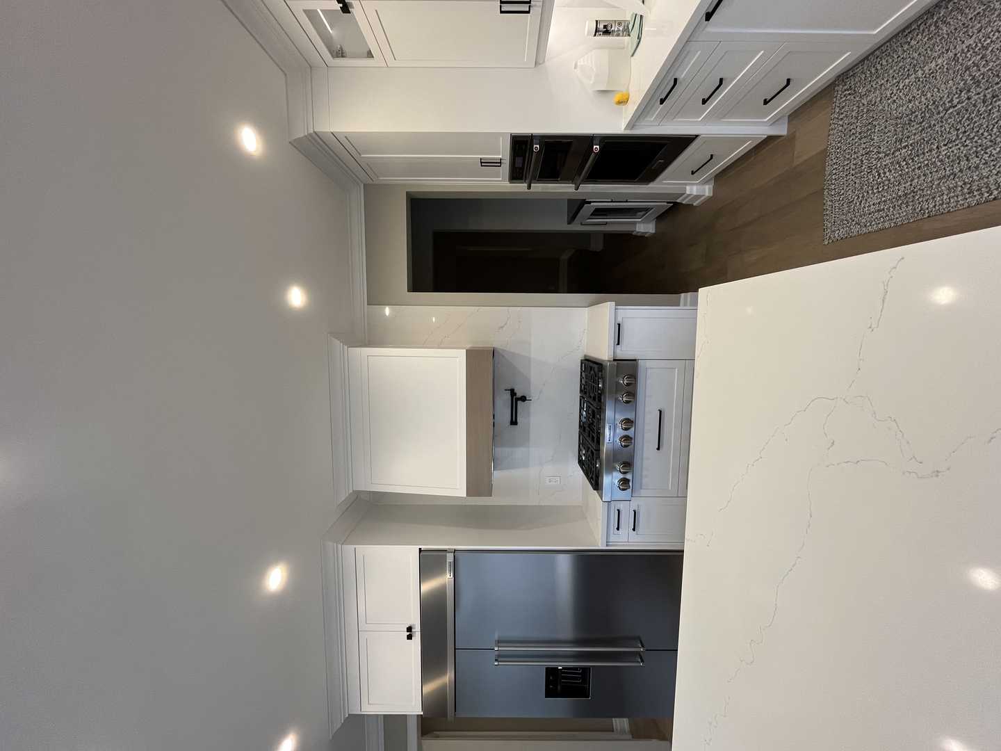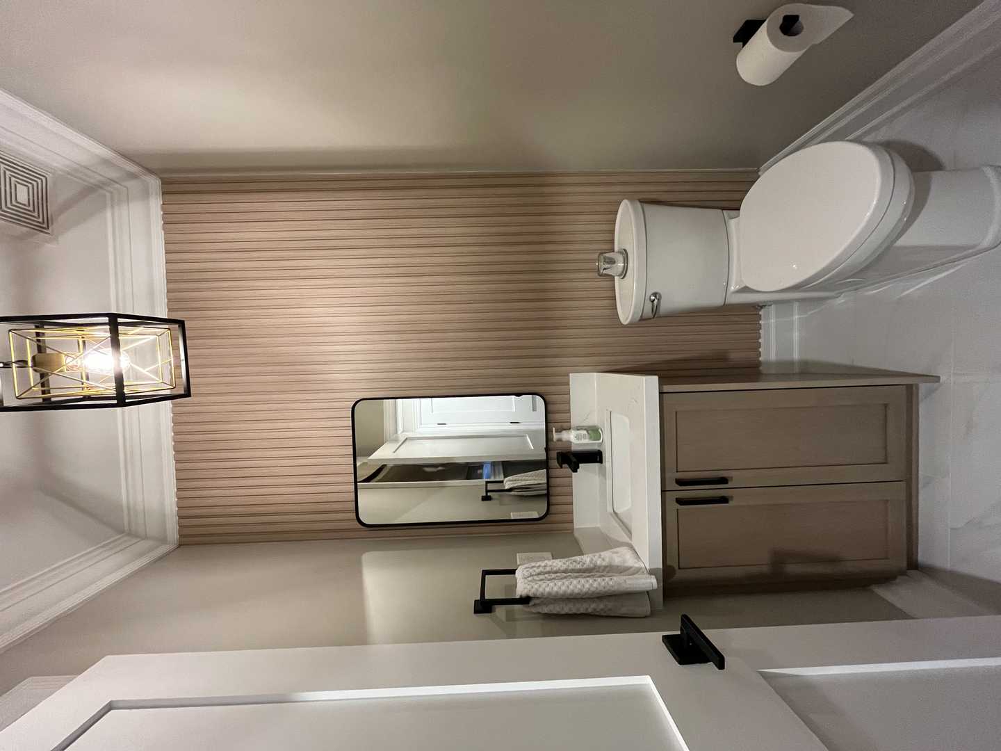When we first decided on a full house renovation for our Woodbridge home, we knew the kitchen would be the heart of the entire project. Our old space was dated and closed-off, a relic of a different era that simply didn’t work for our family’s modern lifestyle. We envisioned an open, welcoming hub for cooking, gathering, and making memories. This wasn’t just about getting new kitchen cabinets; it was about reimagining the flow and feel of our entire main floor, anchored by a stunning and functional center island.
This project was a complete transformation, extending beyond the kitchen to include custom millwork throughout the home. From bespoke walk-in closets to a striking wood-panelled powder room, every detail was considered. But it all started with the dream of a perfect kitchen.
Project at a Glance: A Modern Makeover in Woodbridge
Quick Facts
- Project: Full Kitchen & Home Millwork Renovation
- Location: Woodbridge, ON
- Category: Kitchen, Millwork
- Key Features: Custom two-tone kitchen cabinets, quartz waterfall center island, integrated appliances, custom walk-in closets, wood colour wall panel in powder room with black fixtures.
- Project Date: December 2023
- Duration: nan
The Design Vision: Cohesive, Warm, and Modern
Our primary goal was to create a space that felt both luxurious and incredibly livable. We wanted to move away from the compartmentalized layout and embrace an open-concept design where the kitchen flowed seamlessly into the living and dining areas. The aesthetic we aimed for was “warm modernism”—clean lines and a sophisticated palette, but with natural textures and tones to make it feel inviting.
The kitchen was designed to be the showpiece. We envisioned a large center island that would serve as the command center for daily life—a place for meal prep, casual breakfasts, homework sessions, and entertaining guests. Functionality was paramount. We needed smart storage solutions to keep countertops clear and everything organized, which led us directly to the idea of fully custom kitchen cabinets.
This vision of cohesive design extended throughout the house. The material and colour palette from the kitchen was intentionally echoed in other key areas. We planned for a dramatic wood colour wall panel in the main floor powder room, paired with bold black fixtures, to create a jewel-box effect that complemented the kitchen’s warmth. This theme of custom millwork continued upstairs with customize walking closets designed to maximize storage and bring a sense of order and luxury to our private spaces. The connecting thread was a commitment to high-quality materials and bespoke craftsmanship.
Materials & Specifications: The Building Blocks of Beauty
Choosing the right materials was crucial to bringing our vision to life. We focused on durability, timeless appeal, and a cohesive look.
-
Cabinetry: We opted for custom flat-panel cabinets to achieve a sleek, modern profile. The perimeter cabinets were finished in a soft, matte white to keep the space feeling bright and airy, while the large center island was wrapped in a warm, rift-cut white oak veneer. This two-tone approach adds visual depth and designates the island as the room’s focal point. All drawers and doors were fitted with high-quality soft-close hardware.
-
Countertops & Backsplash: For the countertops, we selected a durable and low-maintenance quartz with subtle grey veining that mimics the look of natural Calacatta marble. This choice provided the high-end look we wanted without the upkeep of real stone. To create a truly seamless and dramatic effect, the quartz was continued down the sides of the island in a “waterfall” edge and also used as a full-height backsplash behind the cooktop.
-
Center Island: The island is the undisputed hero of the space. Measuring over nine feet long, it houses the sink, dishwasher, a beverage fridge, and ample storage. The warm wood base contrasts beautifully with the white quartz top, and the waterfall edge makes it feel like a piece of sculptural furniture.
-
Fixtures & Hardware: To create a sharp, modern contrast, we chose matte black fixtures throughout. This includes the pull-down kitchen faucet, the cabinet handles, and the pendant lighting above the island. This bold choice ties into the black fixtures used in the nearby powder room, reinforcing the home’s cohesive design language.
-
Millwork: The theme of warm wood and clean lines carried into other areas. The powder room features a stunning floor-to-ceiling wood colour wall panel that serves as a feature wall behind the vanity. This same attention to detail was applied to the custom walk-in closets, which were designed with a combination of shelving, drawers, and hanging space tailored specifically to our wardrobes.
The Process & Timeline: An Integrated Approach
Because our kitchen renovation was part of a much larger full house renovation, the timeline was integrated into the overall project schedule rather than being a standalone job. This holistic approach ensured that all elements—from plumbing and electrical to flooring and final finishes—were perfectly coordinated.
-
Demolition and Framing: The first step was to open up the space. We removed a non-load-bearing wall separating the old kitchen from the dining room, instantly creating the open-concept layout we desired. Our renovation team handled all the necessary structural assessments and framing adjustments.
-
Rough-ins: This critical phase involved updating the infrastructure behind the walls. New plumbing was run for the island sink. The electrical plan was extensive; we added dedicated circuits for new appliances and installed numerous pot lights for layered lighting. All electrical work was completed by a licensed electrician to meet the stringent requirements of the Ontario Electrical Safety Code, including the proper placement of GFCI outlets near water sources and specific wiring for the new island.
-
Drywall and Flooring: Once inspections were passed, new drywall was installed and professionally finished. We chose a wide-plank engineered hardwood that runs continuously throughout the main floor, further unifying the space.
-
Cabinetry and Millwork Installation: This was when the vision truly started to take shape. The custom cabinets, island base, and other millwork components were delivered and meticulously installed by skilled craftspeople. Precision was key to ensuring perfect alignment and a seamless look.
-
Templating and Installation: After the base cabinets were in place, the countertop fabricator came to create a precise digital template. About a week later, the stunning quartz countertops and backsplash were installed.
-
Finishing Touches: The final stage involved installing the appliances, connecting the plumbing fixtures, mounting the lighting, and adding the cabinet hardware. A final coat of paint and a thorough professional cleaning completed the transformation.
Throughout the process, communication with our project manager was constant. We had regular site meetings to review progress and make decisions, which kept the project moving smoothly within the larger renovation’s framework.
The Final Look: A Dream Realized
Stepping into our finished kitchen for the first time was breathtaking. The space is unrecognizable from its former self. It’s bright, open, and incredibly functional. The massive center island has become the natural gathering spot for our family and friends, just as we had hoped. The interplay of the matte white cabinets, the warm wood island, and the elegant quartz creates a look that is sophisticated yet comfortable.
The subtle details make all the difference—the way the matte black hardware pops against the white cabinetry, the perfect grain-matching on the wood veneer, and the seamless flow of the waterfall countertop. It’s a space that inspires us to cook more, entertain more, and simply spend more time together. The cohesive design that flows into the powder room and closets makes the entire home feel thoughtfully designed and unified.
Design Takeaways for Your Ontario Renovation
- Think Beyond the Kitchen: When planning a kitchen renovation, consider how its style and materials can influence adjacent spaces. Echoing a wood tone, a metal finish, or a colour in a nearby powder room or living area creates a powerful sense of design continuity.
- Invest in a Multi-Functional Island: If you have the space, a large center island is a game-changer. Plan its functions carefully—seating, storage, prep space, primary sink—to ensure it works as hard as you do.
- Embrace High-Contrast Finishes: Don’t be afraid to mix light and dark elements. Our combination of white cabinets, a wood island, and bold black fixtures creates a dynamic and visually interesting space that feels custom and curated.
Maintaining Your New Kitchen
- Quartz Countertops: Clean daily with a soft cloth and a gentle cleanser or a simple mixture of soap and water. Avoid abrasive pads or harsh chemicals, which can dull the surface over time.
- Custom Cabinetry: Wipe down wood and painted surfaces with a lightly dampened microfiber cloth. For tougher spots, use a mild, non-abrasive cleaner and dry immediately.
- Matte Black Fixtures: To prevent water spots, wipe fixtures dry after use. For cleaning, use a 50/50 solution of water and white vinegar, then rinse and dry thoroughly.
Frequently Asked Questions
How does a kitchen renovation fit into a larger full house renovation in a place like Woodbridge?
Integrating a kitchen project into a full-home renovation allows for greater efficiency and design cohesion. In our Woodbridge home, it meant we could run new flooring seamlessly throughout the main level and ensure all electrical and plumbing updates were done at once, saving time and money. It also allowed us to create a consistent design language, using materials and finishes from the kitchen in other parts of the house, like the custom millwork in the powder room and closets.
What are the key electrical considerations for a new kitchen island in Ontario?
According to the Ontario Electrical Safety Code, a kitchen island requires specific electrical planning. You’ll typically need at least one dedicated receptacle for a fixed island, and often more depending on its size and intended use (e.g., for small appliances). If your island includes a cooktop or other major appliances, they will require their own dedicated circuits. All work must be performed by a licensed electrical contractor to ensure it’s up to code and safe for your family.
You mentioned custom millwork. Is it worth the investment over stock options?
Absolutely. For us, custom millwork was one of the best investments we made. In the kitchen, it meant we could maximize every inch of storage with cabinets tailored to the exact dimensions of our space and our needs. For the walk-in closets, it transformed them from basic storage areas into organized, boutique-like spaces. While the upfront cost is higher than stock or semi-custom options, the superior quality, perfect fit, and personalized functionality provide lasting value.
This renovation was more than just a construction project; it was about creating a home that truly reflects who we are and how we want to live. The heart of that home is now our beautiful, functional, and welcoming kitchen.
If you’re dreaming of transforming your own space, we’re here to help bring that vision to life. Contact us for a free quote and let’s build your dream space together.
