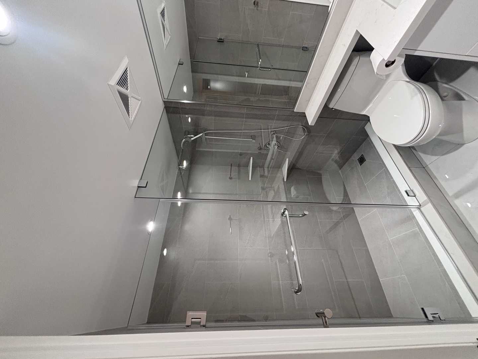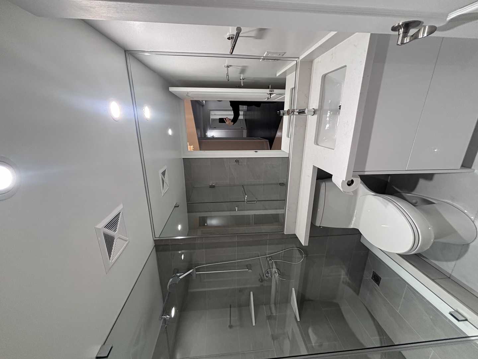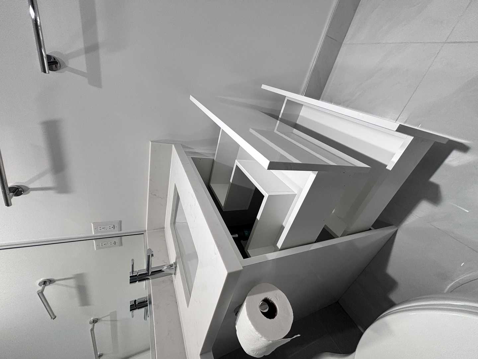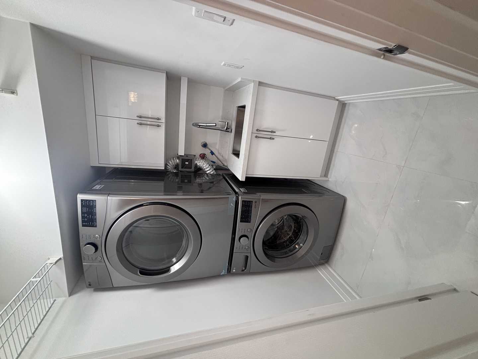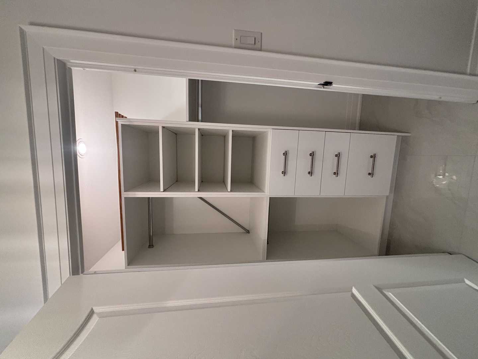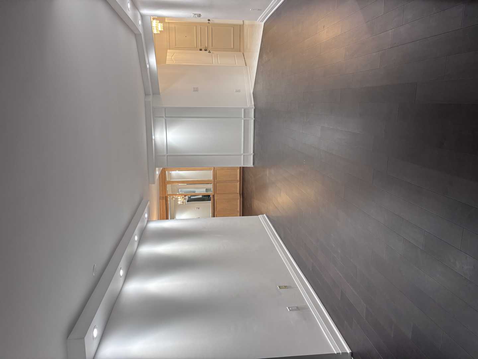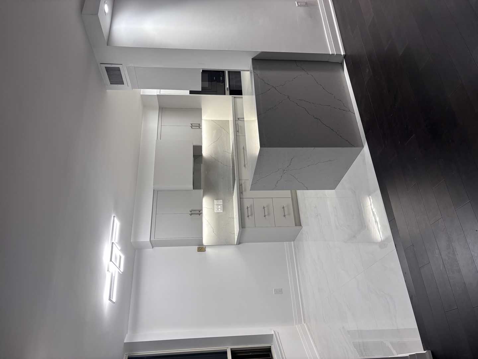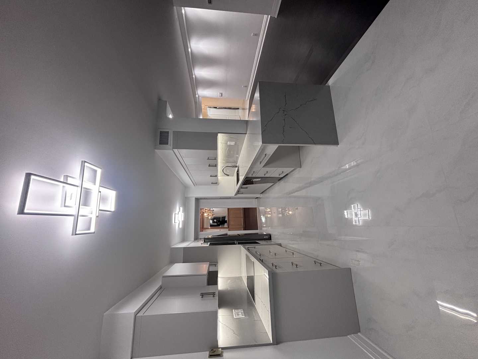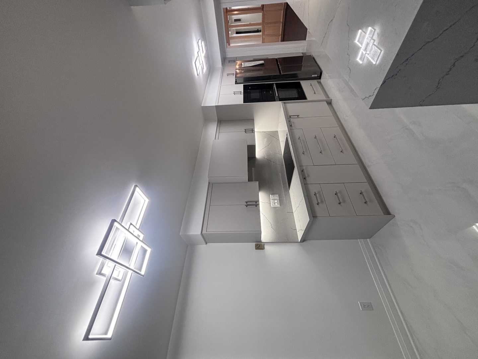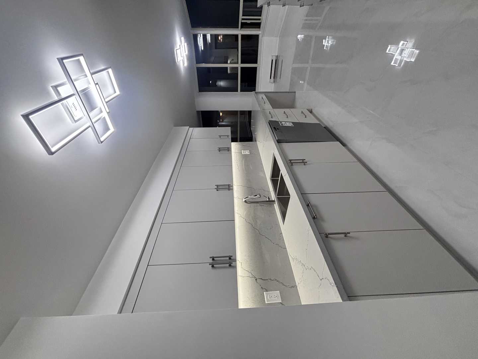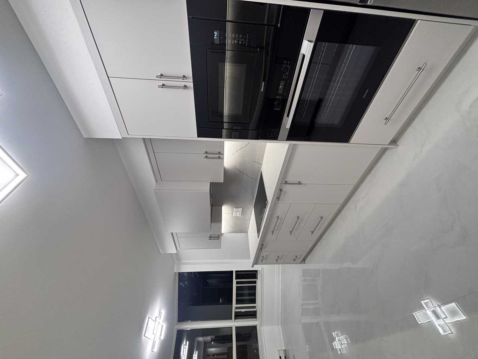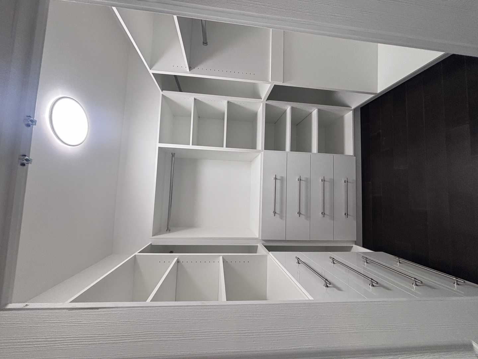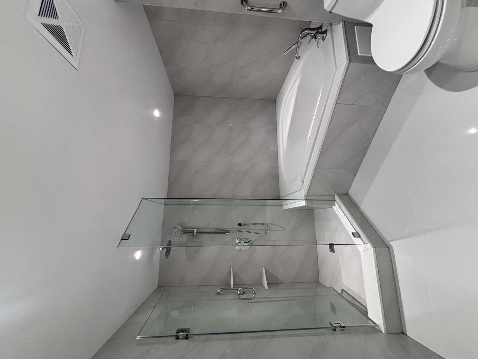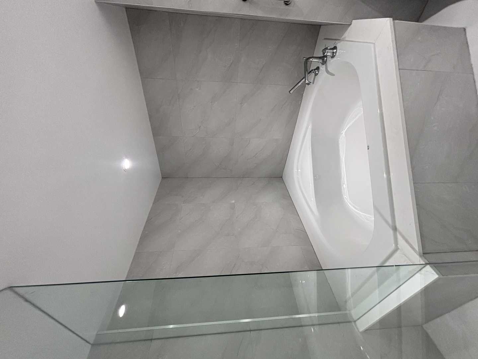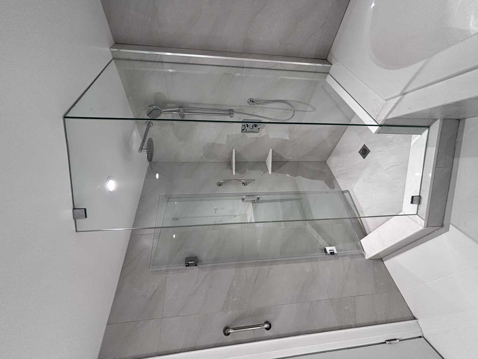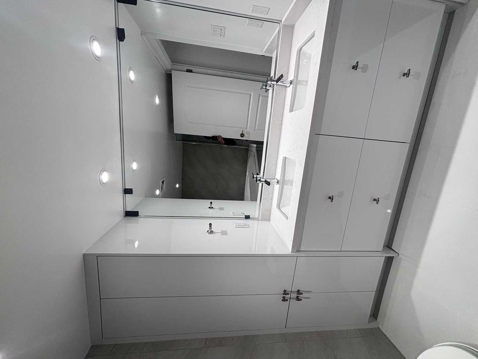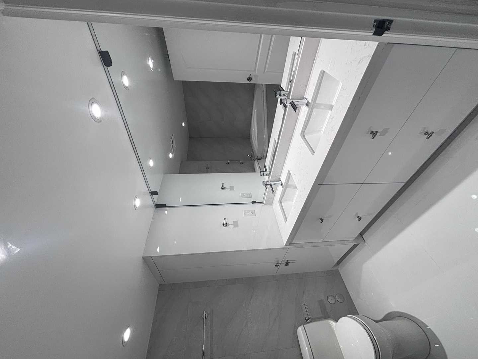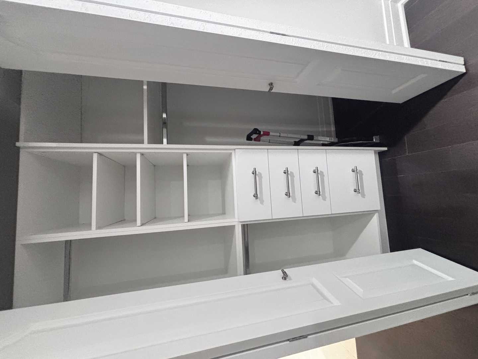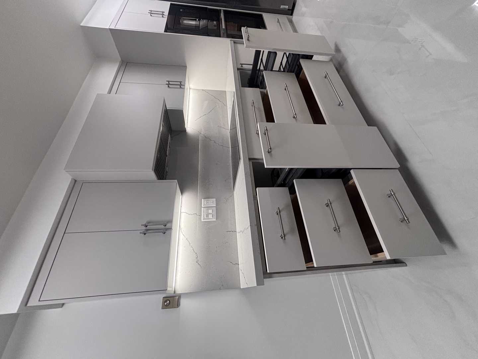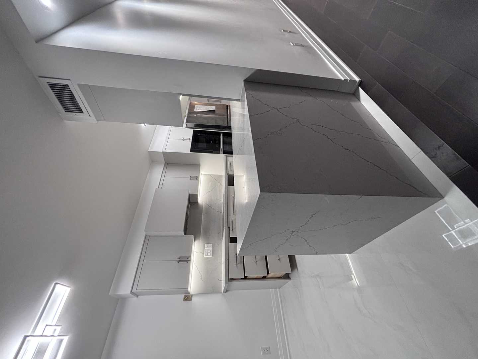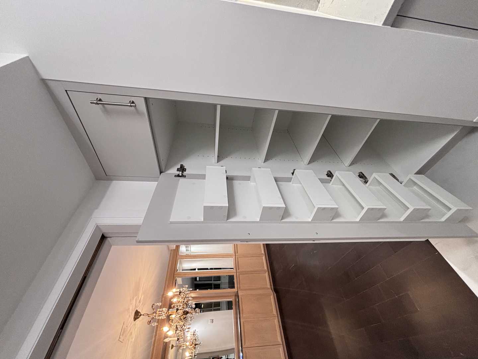Condo 3800: Reimagining Space and Flow in a Toronto High-Rise
For many Toronto homeowners, the dream isn’t a bigger space—it’s a smarter one. This was the case for our clients in this stunning high-rise, who loved their view but felt constrained by a dated, compartmentalized layout. Their vision was to transform their home with a complete overhaul, including a breathtaking custom kitchen, a full 2 bathroom renovation featuring a spa-like master bathroom with corner built-in bathtub, and a meticulously organized custom closet system. This project is a testament to how intelligent design can unlock the hidden potential within a condo’s existing footprint.
Project Quick Facts
- Category: Condo Renovation
- Location: Toronto, ON
- Key Features: Open-concept kitchen, two full bathroom remodels, primary ensuite with corner soaker tub, custom walk-in closet, engineered hardwood flooring throughout.
- Duration: nan
The Design Vision: From Awkward to Open
Before the renovation, the condo felt like a collection of disconnected rooms. A wall separated the kitchen from the living area, making it feel dark and cramped—a common issue in buildings of its era. The main living space was large but lacked a focal point, and the two bathrooms were functional but stylistically stuck in the past. The primary bedroom had a closet that was simply inadequate for modern storage needs.
Our clients’ primary goal was to create a sense of spaciousness and seamless flow. The design vision centered on three key transformations:
-
Unifying the Living Space: The most significant change was removing the non-load-bearing wall between the kitchen and the living room. This single move would instantly create an open-concept great room, perfect for entertaining and daily life. The new custom kitchen would become the heart of the home, not a hidden-away utility space.
-
Creating a Sanctuary: The master bathroom was a top priority. The clients dreamed of a personal spa, a place to unwind with a view of the city. The plan involved a complete reconfiguration to accommodate a luxurious corner built-in bathtub, a separate glass-enclosed shower, and a floating double vanity. The guest bathroom would be updated with a clean, contemporary aesthetic to create a welcoming space for visitors.
-
Maximizing Every Inch: Storage was a critical pain point. The solution was a floor-to-ceiling custom closet in the master bedroom, designed with specific compartments for clothing, shoes, and accessories. This would eliminate clutter and bring a sense of order and calm to their private quarters.
Materials & Specifications: A Palette of Modern Luxury
To bring this vision to life, we curated a palette of high-quality, durable materials that blend modern aesthetics with timeless appeal.
-
Kitchen: The custom kitchen cabinetry features flat-panel doors in a soft matte white finish for the uppers and a warm rift-cut white oak for the lowers, creating a beautiful two-tone effect. For the countertops and backsplash, we selected a durable quartz with subtle grey veining, providing the look of marble without the maintenance. The island was designed with a waterfall edge, making it a stunning centerpiece. We integrated high-end panel-ready appliances for a seamless, minimalist look.
-
Bathrooms: In the master ensuite, large-format 24”x48” porcelain tiles in a travertine-look finish were used on both the floors and the walls, creating a monolithic, spa-like feel. The star of the show, the corner built-in bathtub, was surrounded by a custom quartz deck that matched the vanity top. We used a curbless shower design with a linear drain, expertly waterproofed using the Schluter-KERDI system—a critical step for ensuring a leak-proof installation that meets Ontario’s stringent building codes. Fixtures in a modern brushed nickel finish completed the look. The guest bathroom features a more dynamic porcelain tile with a subtle pattern and a sleek, wall-mounted vanity to enhance the sense of space.
-
Flooring & Millwork: To unify the entire condo, we replaced the old flooring with wide-plank engineered hardwood. Its light, natural tone reflects the abundance of natural light and makes the entire home feel larger. The custom closet was built from the same white oak as the kitchen lowers, creating a cohesive design language throughout the unit. It features integrated LED lighting, soft-close drawers, and adjustable shelving.
The Process & Timeline: Navigating Condo Complexities
Renovating in a Toronto high-rise requires meticulous planning and coordination. Our process began with securing all necessary approvals from the condo board, which included detailed plans for plumbing, electrical, and structural changes. We worked closely with the building’s management to schedule noisy work, elevator bookings for material delivery, and debris removal, ensuring minimal disruption to neighbours.
This project was a comprehensive undertaking, executed with precision across several phases. As the scope was tailored and adjusted with the client over time, a standard, linear timeline wasn’t applicable. The work included:
- Strategic Demolition: Careful removal of the kitchen wall, old cabinetry, flooring, and bathroom fixtures.
- Mechanical & Electrical Rough-ins: Our licensed electricians and plumbers re-routed wiring and plumbing to accommodate the new open-concept layout, pot lights, and reconfigured bathroom fixtures. All electrical work was completed to ESA (Electrical Safety Authority) standards and inspected accordingly.
- Waterproofing and Preparation: This is a non-negotiable step in any wet area. Both bathrooms were fully waterproofed using industry-leading membrane systems before any tile was laid.
- Installation & Finishing: This phase saw the condo truly take shape. The new flooring was laid, the custom kitchen and closet millwork were installed, and the bathrooms were tiled and fitted with their new fixtures.
- Final Touches: The final stage involved painting, installing light fixtures, and a thorough, professional cleaning, leaving the space move-in ready for our clients.
If you’re considering a similar transformation, it’s wise to start with a clear understanding of the potential scope. We can help you navigate the process from start to finish—get your free quote today.
The Final Look: A Masterclass in Modern Living
Stepping into the finished condo is like entering a completely new home. The great room is now bright, airy, and incredibly inviting. The custom kitchen is both a functional powerhouse and a stunning design feature, with the large island serving as a natural gathering spot for friends and family. The line of sight is now clear from the front door to the expansive windows, connecting the home to its incredible city view.
The master bathroom is a true escape. The corner built-in bathtub feels incredibly luxurious, perfectly positioned to soak in the views. The walk-in shower is spacious and sleek, and the double vanity provides ample personal space. It no longer feels like a utility room; it’s a destination.
The guest bathroom is equally transformed—a sophisticated and simple space that feels much larger than its actual dimensions. And the custom closet? It’s a marvel of organization. Every item has its place, making daily routines effortless and keeping the bedroom a serene, clutter-free zone.
Design Takeaways for Your Own Renovation
This Toronto condo project offers several key lessons for anyone looking to maximize their own space:
- Invest in Layout First: Before picking a single finish, focus on the floor plan. Removing a single wall had the most significant impact on this home’s livability.
- Custom Millwork is a Game-Changer: In condos where space is at a premium, custom solutions for your kitchen and closets are worth the investment. They allow you to use every available inch for maximum functionality.
- Consistency Creates Calm: Using a consistent palette of materials, like the white oak and quartz, throughout the home creates a cohesive and sophisticated feel.
- Lighting is Everything: A well-planned lighting scheme with pot lights, under-cabinet LEDs, and statement fixtures can dramatically alter the mood and functionality of a space.
Simple Maintenance for Lasting Beauty
- Quartz Surfaces: Clean with a soft cloth, water, and a mild, pH-neutral soap. Avoid abrasive cleaners or scouring pads which can dull the surface.
- Custom Cabinetry: Wipe down with a slightly damp microfiber cloth. For tougher spots on the matte or wood finishes, use a gentle, non-abrasive cleaner.
- Porcelain Tile: Porcelain is incredibly durable. Regular sweeping and mopping with a gentle floor cleaner is all that’s needed to keep it looking new.
- Engineered Hardwood: Use a broom or vacuum (with the beater bar turned off) for daily cleaning. For deeper cleans, use a hardwood-specific cleaner and a microfiber mop, ensuring it’s only lightly damp.
Frequently Asked Questions
How do you handle the logistics of a renovation in a downtown Toronto condo building?
We have extensive experience working within the rules and regulations of Toronto condo boards. Our process includes submitting all required documentation for approval, coordinating elevator bookings for deliveries and debris removal, and adhering to strict schedules for any noisy work. We prioritize clear communication with building management to ensure a smooth process for our clients and their neighbours.
Is a custom corner built-in bathtub a good idea for a condo bathroom?
Absolutely, provided the layout can accommodate it. In this project, it became the centerpiece of the master bathroom, turning an awkward corner into a luxurious feature. It’s a fantastic way to maximize space while creating a spa-like experience. We always perform a thorough site assessment to ensure the plumbing and structure can support such an installation.
What are the first steps to planning a major kitchen and 2 bathroom renovation in Ontario?
The first step is to define your goals and budget. Think about what isn’t working in your current space and what your dream space would look like. The next crucial step is to consult with a professional renovation company. We can provide a detailed assessment, help you understand what’s possible within your condo’s constraints, create a design plan, and provide a comprehensive quote that covers all aspects of the project, from design to permits and construction.
Ready to unlock the potential in your own home? Let’s talk about how we can create a space that’s perfectly tailored to you. Contact us for a complimentary consultation and free quote.
