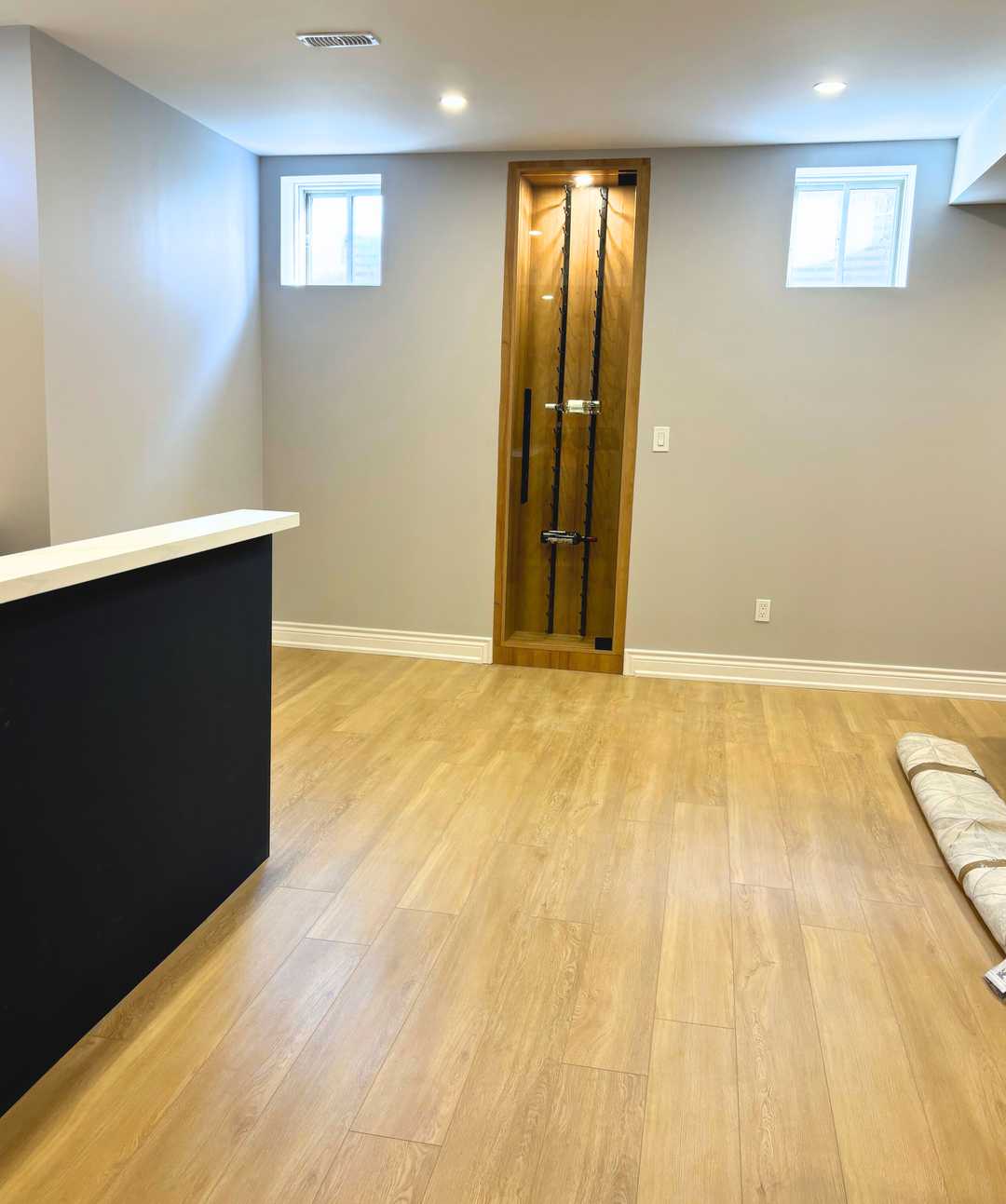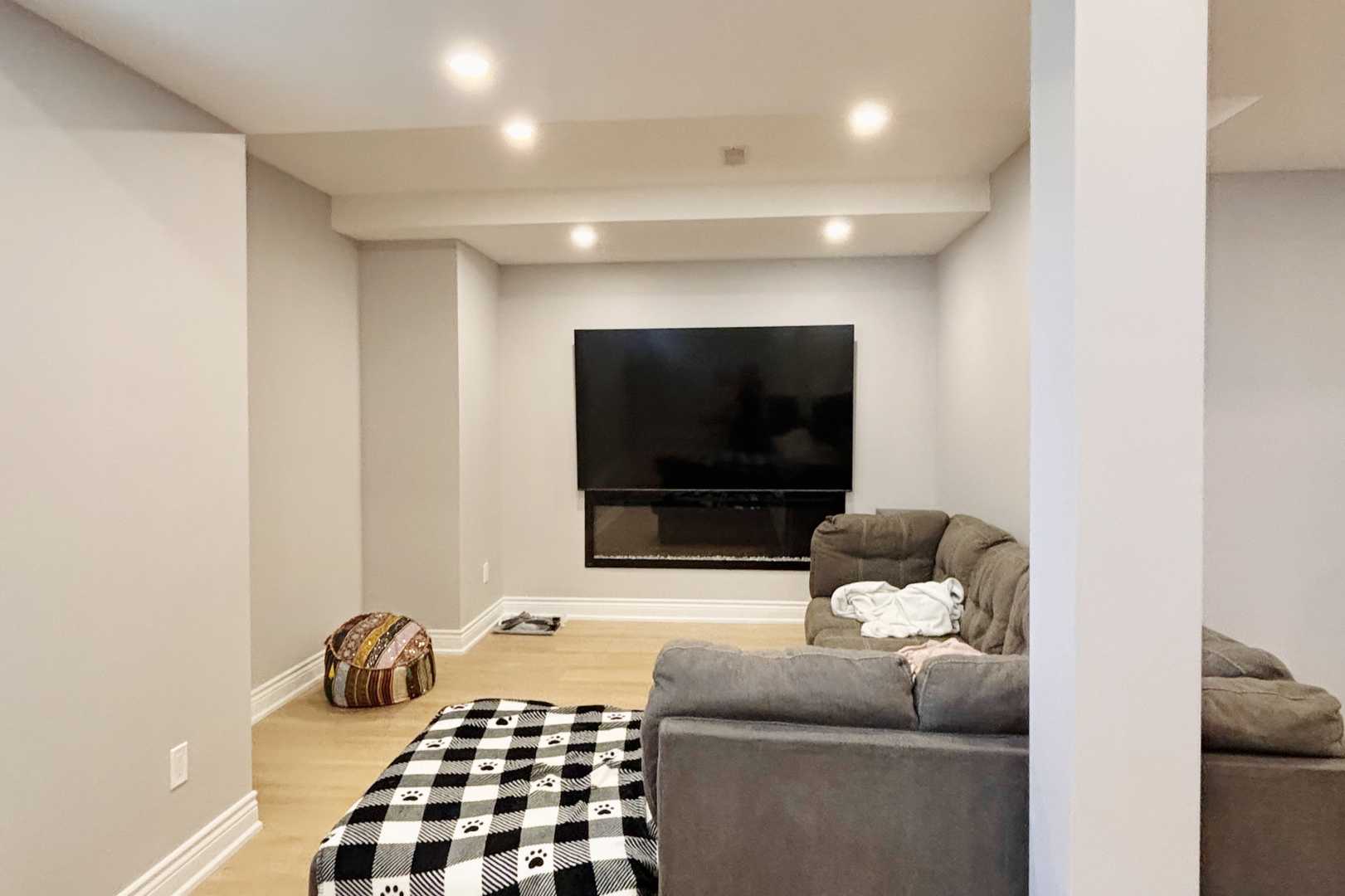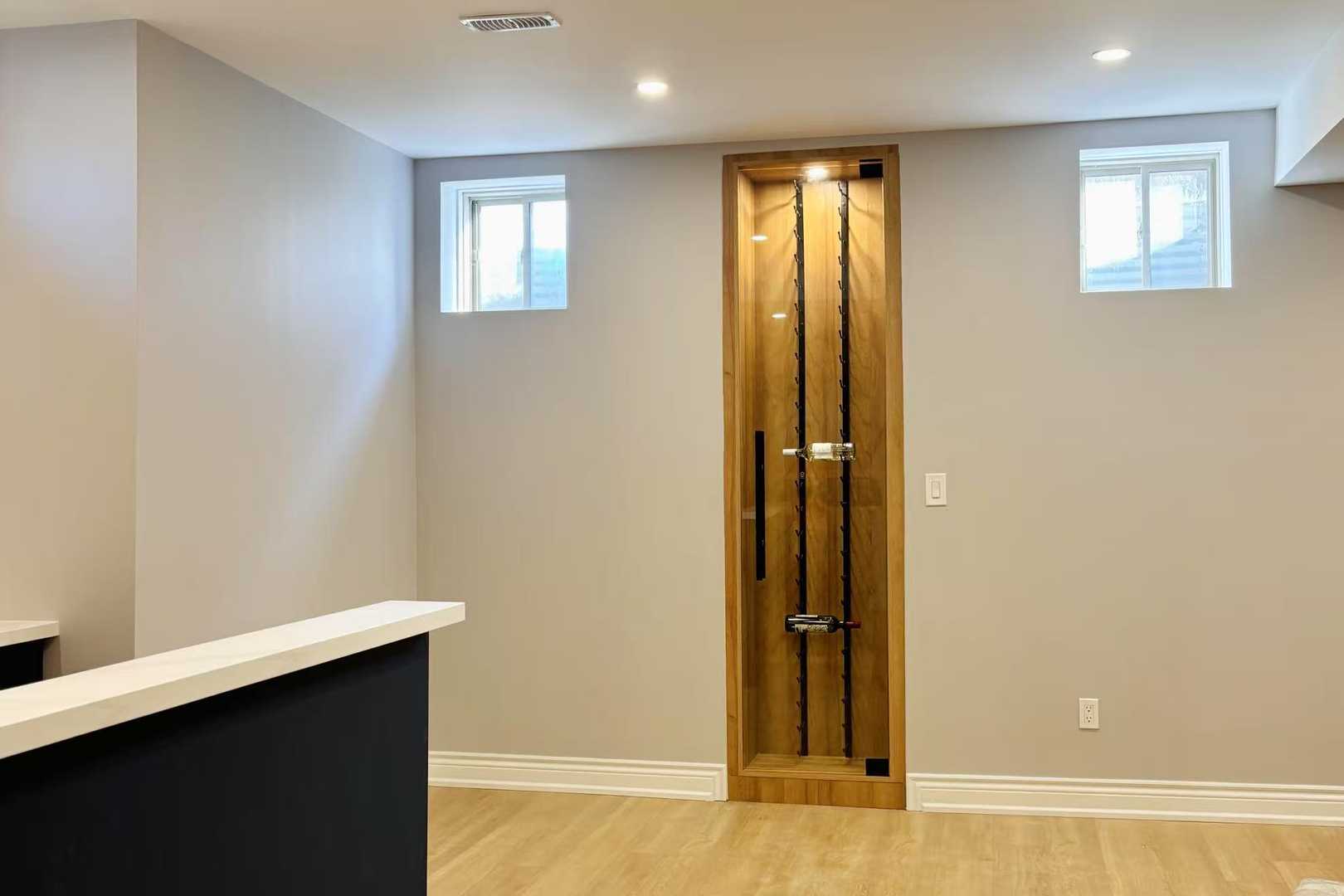Our Oakville basement was, for years, a classic Canadian story of untapped potential. It was a sprawling, concrete space—useful for storage, but little else. We knew it could be more. We envisioned a sophisticated retreat for our family and friends, a place that felt like a true extension of our home. Our dream included luxurious oak vinyl flooring with matching stain stairs, a show-stopping 75” fireplace, and a full size navy blue bar with LQ quartz counter. The final flourish? An elegant glass wine cellar and an open concept staircase to welcome you in. We wanted a space that wasn’t just finished, but masterfully designed.
Project Quick Facts
- Location: Oakville, ON
- Project Scope: Full basement finishing, including custom bar, wine cellar, media lounge, and staircase remodel.
- Key Features: Custom navy blue wet bar, glass-enclosed wine cellar, 75” linear electric fireplace, open concept oak staircase, luxury vinyl plank flooring.
- Duration: 4 weeks
- Completed: May 2024
The Design Vision: From Concrete to Couture
Our main goal was to banish the “basement” feeling entirely. We didn’t want a space that felt like an afterthought; we wanted a lower level that rivaled the main floor in both style and function. The key was creating an open, inviting atmosphere that felt both luxurious and comfortable.
The journey began with the staircase. So many basements are hidden away behind a door and a dark, narrow set of stairs. We opted for an open concept staircase to create a seamless transition between the floors. The idea was that as you descend, the new space would unfold before you, feeling grand and welcoming from the very first step.
From there, we planned distinct “zones” within the open-concept layout. The media area would be anchored by the magnificent 75” of fireplace, creating a cozy, cinematic spot for family movie nights. The social hub would be the full size navy blue bar, a place where we could entertain guests, mix cocktails, and watch the game. It needed to be both beautiful and highly functional, with ample storage and durable surfaces.
Finally, as wine enthusiasts, the glass wine cellar was our personal pièce de résistance. We wanted it to be more than just storage; we envisioned it as a functional piece of art, a temperature-controlled display that would add a touch of modern elegance to the entire space. The colour palette was crucial: deep, sophisticated navy blue for the bar, warm tones from the oak vinyl flooring, and crisp white and black accents to tie it all together.
Materials & Specifications: The Building Blocks of Luxury
Every material was chosen for its ability to contribute to our vision of durable luxury. In a below-grade space in Ontario, performance is just as important as appearance.
-
Flooring: We selected a high-quality luxury vinyl plank (LVP) in a warm oak finish. LVP is the perfect choice for a basement; it’s 100% waterproof, incredibly resilient against scratches and dents, and much warmer underfoot than tile. It gives us the timeless look of hardwood without any of the moisture-related worries.
-
Staircase: To achieve that seamless flow, the existing stairs were completely transformed. The treads were replaced with solid oak, custom-stained to perfectly match the new vinyl flooring. We replaced the traditional wall with modern black metal spindles, creating the airy, open concept staircase that was so central to our design.
-
Bar Cabinetry & Countertop: The bar is the heart of the entertainment zone. The custom cabinetry was built to our exact specifications and painted in Benjamin Moore’s “Hale Navy,” a deep, timeless blue. For the countertop, we chose an LQ quartz slab with subtle grey veining. Quartz is non-porous, stain-resistant, and incredibly durable, making it the ideal surface for a busy wet bar.
-
Fireplace: A 75-inch linear electric fireplace was recessed into a custom-built media wall. This created a clean, modern focal point. Electric was the logical choice for a basement—it requires no venting, is energy-efficient, and provides beautiful ambiance with or without heat at the flick of a switch.
-
Wine Cellar: The wine cellar was framed and enclosed with floor-to-ceiling tempered glass panels and a seamless glass door. Inside, a specialized climate-control unit maintains the perfect temperature and humidity for our collection. It’s both a functional cellar and a stunning visual feature.
The Process & Timeline: A Four-Week Transformation
Seeing our basement go from a concrete shell to a stunning living space in just 4 weeks was nothing short of incredible. The process was meticulously planned and executed, a testament to the team’s efficiency and expertise.
Week 1: Foundation and Framing
The first week was all about building the bones of the new space. The crew framed all the new walls for the bar, media centre, and wine cellar. This was also when the critical “unseen” work happened. The electricians ran all the new wiring for our extensive pot lighting plan, the bar appliances, and the fireplace, ensuring everything was up to the Electrical Safety Authority (ESA) standards. Plumbers roughed in the water and drain lines for the wet bar sink and dishwasher. This foundational work is what makes a basement renovation safe and lasting.
Week 2: Insulation and Drywall
With the framework in place, the team focused on making the space comfortable and compliant with the Ontario Building Code. They installed high-quality insulation in the exterior walls and laid a dimpled membrane subfloor system to create a thermal break and protect the vinyl flooring from any potential moisture from the concrete slab. After passing inspections, the drywall went up, and the taping and mudding process began. By the end of this week, the space was no longer a collection of studs; it was starting to feel like a real room.
Week 3: Bringing the Vision to Life
This was the most exciting week. The drywall was sanded smooth and primed, and then the colours went on the walls. Seeing the rich navy blue on the bar wall for the first time was a thrill. Next, the beautiful oak vinyl flooring was laid across the entire space, instantly warming it up. The team then installed the fireplace unit and began the intricate work of finishing the custom staircase, ensuring the stain was a perfect match to the floor.
Week 4: The Finishing Touches
The final week was a whirlwind of precision installation. The custom bar cabinetry and quartz countertops were fitted into place. The glass panels for the wine cellar were installed, along with the climate control system. Electricians returned to install all the light fixtures, outlets, and switches, while the plumbers connected the sink and faucet. Every last detail, from baseboards to door handles, was completed before a final, thorough cleaning. Four weeks after we started, we were handed a completely transformed lower level.
The Final Look: Our Favourite Room in the House
Walking down the new open concept staircase is an experience. The space feels bright, expansive, and incredibly welcoming. The warm oak vinyl flooring flows seamlessly from the media lounge to the bar. The glow from the 75” fireplace creates an irresistible focal point, drawing you into the cozy seating area.
The navy blue bar is even more stunning than we imagined. It feels like a high-end lounge, and the LQ quartz counter is both beautiful and practical. It’s become our go-to spot for hosting friends, and the integrated storage keeps everything tidy and organized. Opposite the bar, the glass wine cellar acts as a shimmering backdrop, its contents beautifully lit and perfectly preserved.
This basement is no longer just a basement. It’s our family entertainment hub, our private lounge, and our favourite place to unwind. It has fundamentally changed how we use our home, adding invaluable living space and countless opportunities for making memories. If you’re considering a similar project, you can see what’s possible and get a free quote for your own vision.
Design Takeaways for Your Basement Renovation
- Embrace the Entrance: Don’t neglect the staircase. Opening it up can dramatically change the perception of the entire space, making it feel less like a basement and more like a connected lower level.
- Create Zones with Features: In a large, open-concept space, use anchor features like a large fireplace or a statement bar to define different functional zones without building walls.
- Invest in Lighting: A great lighting plan is non-negotiable in a basement. We used a combination of pot lights on dimmers for overall ambiance, pendant lights over the bar for task and feature lighting, and integrated LED strips in the wine cellar and bar shelving.
- Choose Materials Wisely: Opt for basement-friendly materials like luxury vinyl flooring and quartz countertops. They provide high-end aesthetics with the durability and moisture resistance needed for a below-grade environment.
Simple Maintenance for Lasting Beauty
- Oak Vinyl Flooring: Sweep or vacuum regularly. For deeper cleaning, use a pH-neutral cleaner designed for vinyl floors and a microfibre mop. Avoid excessive water and never use steam cleaners.
- LQ Quartz Countertops: Simply wipe down with a soft cloth, warm water, and a mild soap. While highly stain-resistant, it’s best to wipe up spills like red wine or coffee promptly. Avoid abrasive cleaners or scouring pads.
- Glass Wine Cellar: Use a standard glass cleaner and a lint-free cloth to keep the glass sparkling. Check the seals on the door periodically to ensure the climate control system is working efficiently.
Frequently Asked Questions
Do I need a permit for a basement renovation in Oakville?
Almost always, yes. If you are adding or moving walls, altering electrical or plumbing systems, or changing the structure of your home (like opening up a staircase), a building permit is required by the City of Oakville. This ensures all work is done to the Ontario Building Code, which is crucial for your family’s safety and your home’s value. A professional contractor will handle the entire permit process for you.
How do you properly waterproof a basement in the Greater Toronto Area?
Effective moisture management is the most critical part of any basement finish. We approach it from multiple angles: ensuring proper exterior grading and drainage, sealing any foundation cracks, and installing an interior waterproofing system. This typically includes a high-quality subfloor membrane that allows the concrete to breathe while preventing any moisture from reaching your finished flooring.
Why choose an electric fireplace over a gas one for a basement?
Electric fireplaces are often the superior choice for basements for several key reasons. They don’t require any venting, which makes installation simpler and far less expensive than running a gas line and vent pipe. They are also incredibly safe, with no open flame or carbon monoxide risk. Modern electric units, like our 75” model, offer stunningly realistic flame effects and can provide supplemental heat when you need it.
This project was done in 4 weeks. Is that a realistic timeline?
While every project is unique, a 4-week timeline for a standard basement finish is absolutely achievable with a professional, well-organized team. The key is meticulous planning, efficient scheduling of trades (plumbers, electricians, drywallers), and clear communication. Delays are often caused by poor planning or waiting for materials, which a seasoned renovation partner knows how to avoid.
This renovation has truly transformed our home and how we live in it. It’s proof that with a clear vision and the right team, any underused space can become something spectacular.
If you’re dreaming of unlocking the potential hidden in your basement, we can’t recommend the experience enough. Reach out today for a complimentary quote and start planning your own transformation.


