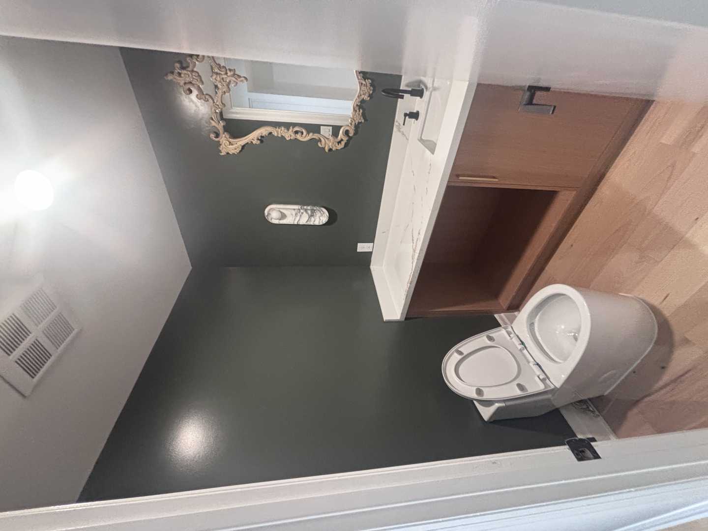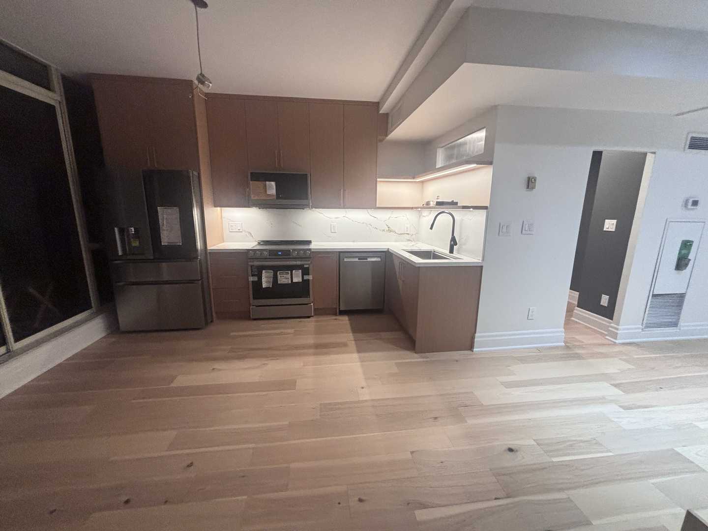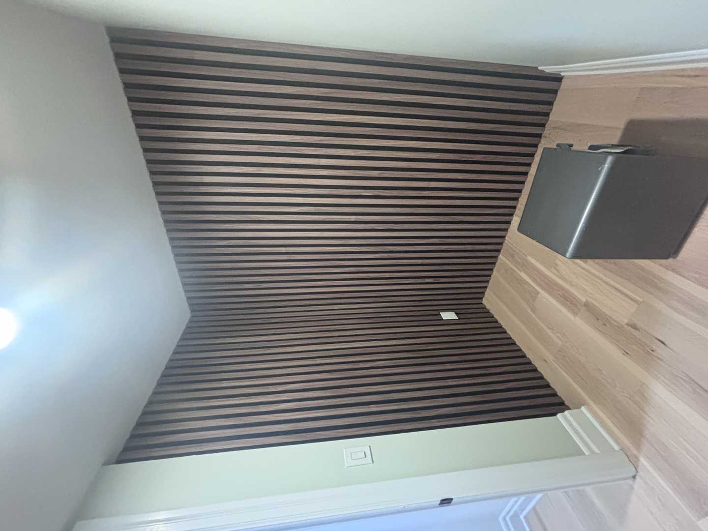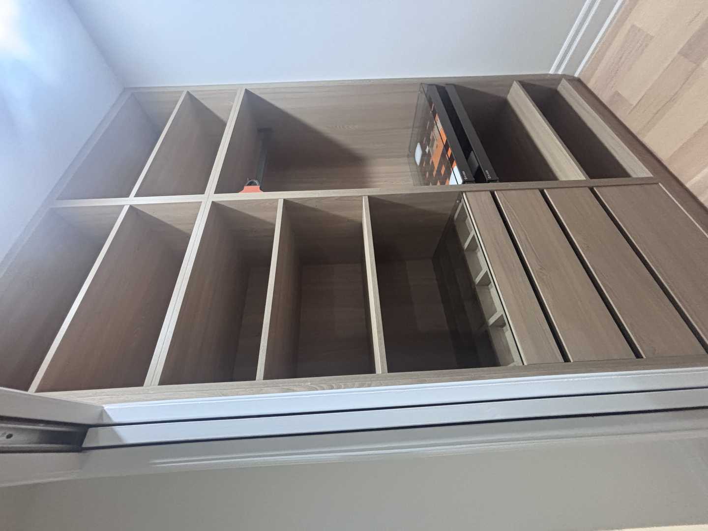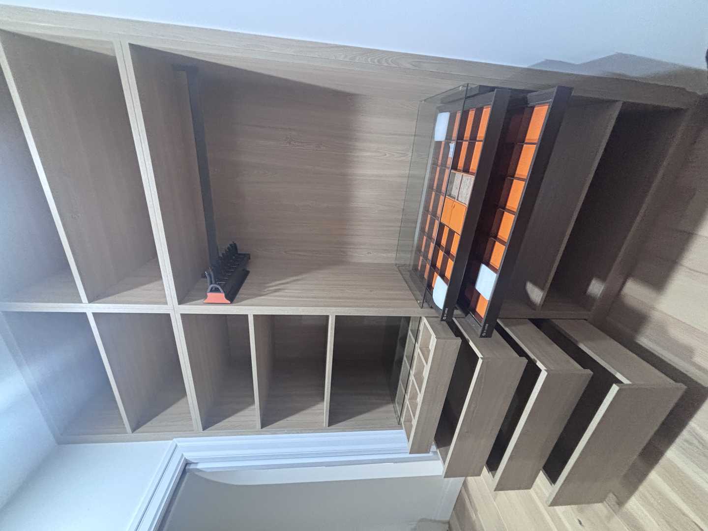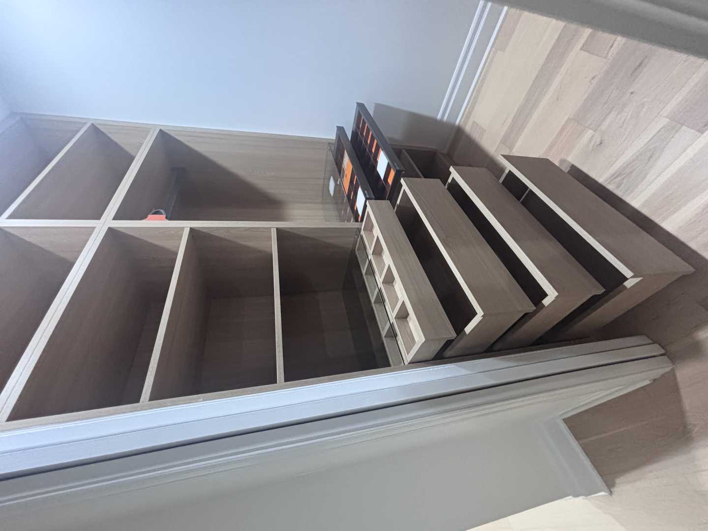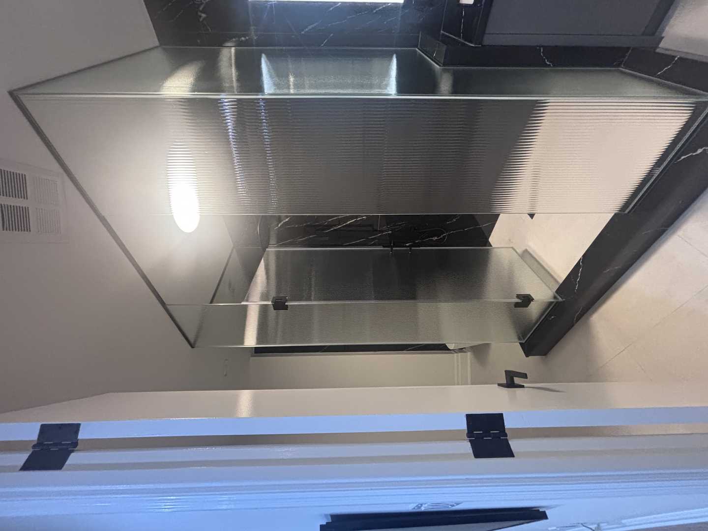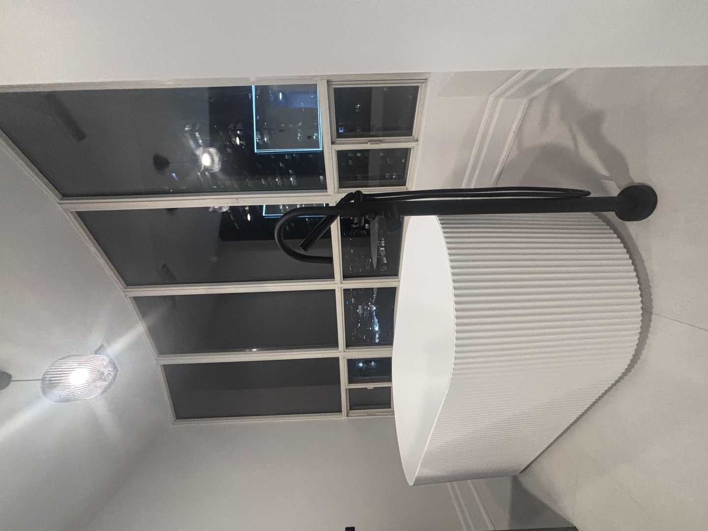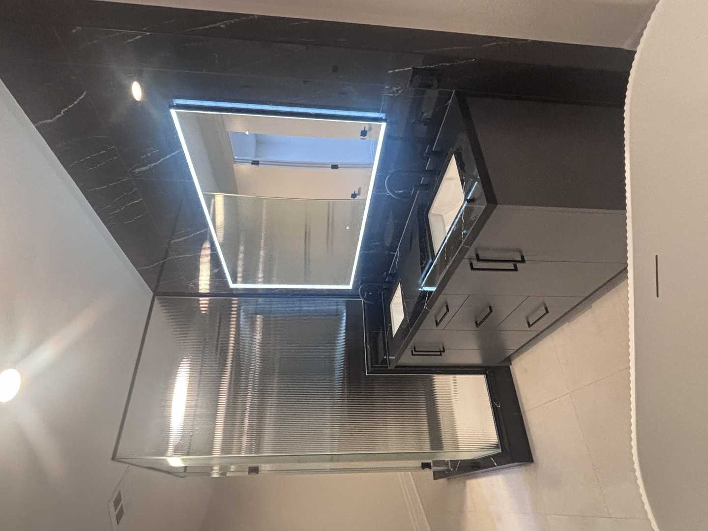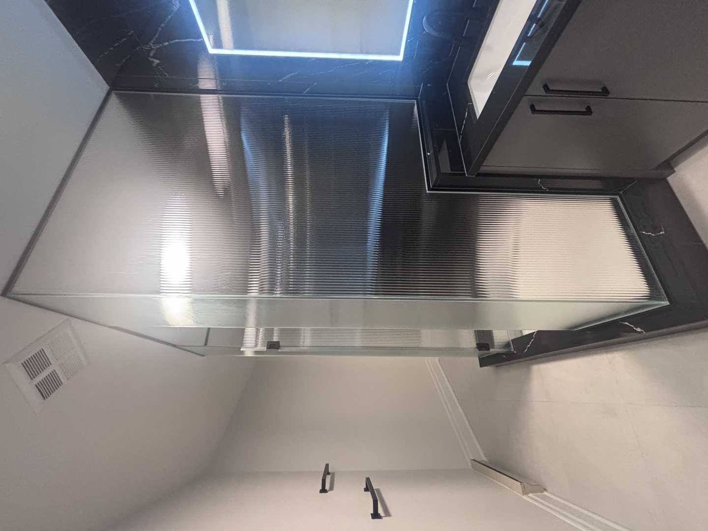In the bustling heart of downtown Toronto, where urban energy meets intimate living, condos often serve as personal sanctuaries amid the city’s rhythm. For this project, our clients—a young professional couple—sought a complete overhaul of their two-bedroom, two-bathroom condo to create a sophisticated, multifunctional haven that reflected their modern lifestyle. Spanning every room from the open-concept living and dining area to the private bedrooms, efficient kitchen, spa-inspired bathrooms, and welcoming entryway, this full apartment renovation prioritized seamless connectivity, sustainable materials, and smart technology integration. This story captures the journey of transforming a dated, disjointed space into a cohesive urban retreat that maximizes every square foot.
Quick Facts
- Project: Full Condo Renovation (All Rooms)
- Category: Condo
- Location: Downtown Toronto, ON
- Duration: 8 weeks
- Key Features: Open-concept living/dining with built-in millwork, white shaker kitchen cabinets with matte black hardware, spa-like bathrooms with floor-to-ceiling tiling, engineered hardwood throughout main areas, custom closet systems in bedrooms, integrated smart lighting and AV systems, energy-efficient windows and insulation upgrades.
Design Vision
The original condo, a mid-2000s build in a vibrant downtown tower, had fallen into functional obsolescence. The living room felt boxy with mismatched flooring and uninspired walls; the kitchen was cramped with laminate counters and outdated appliances; bedrooms lacked storage and natural flow; bathrooms were utilitarian with dated fixtures; and the entryway served as a forgotten threshold. High ceilings and large windows offered potential, but poor layout and dated finishes muffled the space’s urban allure. Our clients envisioned a light-filled, adaptable home that blurred boundaries between work, rest, and entertainment—ideal for remote workdays, cozy nights, and hosting friends in Toronto’s fast-paced scene.
Our collaborative design vision rested on three core principles:
- Fluid Urban Connectivity: Reconfiguring layouts to foster open sightlines across rooms, with multifunctional zones that adapt to hybrid living—e.g., a living room that doubles as a home office and the entryway as a mudroom hybrid.
- Sophisticated Neutral Palette: A cohesive scheme of soft greys, warm woods, and crisp whites, accented by matte black and brass details, to evoke calm sophistication without overwhelming the compact footprint.
- Sustainable Smart Functionality: Incorporating eco-friendly materials, energy-saving tech, and custom storage to enhance efficiency, all while adhering to Toronto’s stringent condo board guidelines and OBC standards.
Materials & Specifications
Excellence in a full condo renovation demands materials that balance aesthetics, durability, and condo-specific constraints like noise reduction and fire safety. For this downtown Toronto project, selections emphasized low-VOC finishes, recycled content, and compliance with the Ontario Building Code (OBC) and Toronto’s Green Standard.
Living & Dining Room
The open-concept living and dining area anchors the main space. We installed wide-plank engineered hardwood flooring in a light grey-washed oak finish—stable for condos with radiant heat compatibility and a subtle texture for traction. Walls received a Level 5 drywall finish painted in Benjamin Moore’s “Revere Pewter” for depth, with custom built-in millwork: floating walnut shelves for books and art, and a media console with integrated cable management. Large-format porcelain tiles edge the dining nook for easy cleanup, transitioning seamlessly via metal thresholds. Energy-efficient double-glazed windows were upgraded with automated shades, and recessed LED lighting with dimmers creates ambiance.
Kitchen
Efficiency meets elegance in the galley-style kitchen. White shaker cabinets (MDF core for stability) feature matte black pulls and soft-close hardware, finished in a durable semi-gloss (Sherwin-Williams “Alabaster”). The waterfall-edge sintered stone countertop in a veined white quartzite mimic offers heat and stain resistance without sealing. Integrated appliances—a slim panel fridge, induction cooktop, and wall oven—minimize visual clutter. The backsplash is slim white glass subway tiles, and a pull-out pantry maximizes storage in the compact layout.
Bedrooms
Each of the two bedrooms became serene retreats. The primary suite includes a custom walk-in closet with melamine shelving and LED-lit rods, while the second doubles as a guest/office with a built-in desk. Walls in Benjamin Moore’s “Edgecomb Gray” promote restful vibes, paired with blackout roller shades. The engineered hardwood extends here for continuity, with plush underlay for soundproofing—a must in downtown high-rises. Bed walls feature upholstered panels in neutral linen for texture.
Bathrooms
Spa-like serenity defines the bathrooms. The primary ensuite boasts floor-to-ceiling porcelain tiling: large matte white slabs on walls (easy-wipe for humidity) and textured hex grey on floors for slip resistance. A frameless glass shower with a thermostatic rain showerhead in brushed nickel anchors the wet zone, alongside a floating vanity in white oak with sintered stone top. The powder room mirrors this with a vessel sink and wall-mounted faucet, all vented to OBC-compliant exhaust fans with humidity sensors.
Entryway & Laundry
The entryway transforms into a welcoming buffer with a built-in bench, coat hooks in matte black, and a console table over hidden storage. Porcelain tile flooring in a slate grey provides durability against Toronto’s wet winters. The adjacent laundry niche features stackable washer/dryer units behind shaker-panel doors, with quartz folding counters.
Whole-Condo Elements
Throughout, we integrated a Lutron smart lighting system controllable via app, low-flow fixtures for water efficiency, and acoustic panels in ceilings for noise mitigation—crucial for downtown living.
Process & Timeline
An 8-week full condo renovation in a high-rise demands meticulous coordination to minimize disruption, especially with building access protocols. Our phased approach ensured dust control, daily cleanups, and neighborly communication, culminating in seamless handoff.
- Design & Approvals (Weeks 1-2): Site assessments, client mood boards, and 3D visualizations refined the full-room plans. Condo board submissions for structural tweaks (e.g., millwork) secured approvals; material orders placed for lead times on custom cabinets and stone.
- Demolition & Rough-Ins (Weeks 2-3): Protected common areas during demo of old finishes, cabinets, and fixtures. Licensed trades re-routed plumbing/electrical for new layouts, installed insulation and soundproofing, and passed initial OBC inspections—key for high-rise safety.
- Framing, Flooring & Walls (Weeks 3-4): Framed millwork and closets; laid hardwood and tiles with laser-level precision for transitions. Drywall hung, taped to Level 5, and primed; windows and doors fitted with weather seals.
- Installations: Kitchen, Bath, & Millwork (Weeks 4-6): Cabinets and vanities installed; countertops fabricated on-site; tiling executed with thin-set mortar. Smart systems wired by ESA-certified electricians, including AV pre-outs in living room.
- Finishes & Systems (Weeks 6-7): Painting, hardware fitting, fixture hookups, and appliance integration. Acoustic testing and air quality checks ensured condo-compliant performance.
- Final Touches & Handover (Week 8): Deep clean, touch-up paints, client walkthroughs, and as-built drawings provided. Final ESA and building inspections confirmed readiness.
The Final Look
The transformation is mesmerizing—a symphony of light and texture that elevates downtown living. Enter through the sleek entryway, where slate tiles ground you before the hardwood sweeps into the living room: walnut shelves display treasures under soft LEDs, the dining area flows effortlessly to the kitchen’s crisp whites and black accents. Bedrooms cocoon in greys and linens, closets organized like boutiques. Bathrooms shimmer with tiled expanses, steam curling from nickel showers. Every room connects via neutral threads, smart lights adjusting to the day’s mood, turning 800 square feet into an expansive, joyful home.
This condo now pulses with possibility: mornings in the sunlit kitchen, evenings with wine in the living nook, weekends unwinding in the ensuite. It’s urban poetry—efficient, elegant, and entirely theirs.
Design Takeaways
This downtown Toronto condo renovation yields timeless lessons for high-rise dwellers:
- Open-Concept Millwork Unifies Small Spaces: Custom built-ins like shelves and consoles create zones without walls, amplifying flow in compact footprints.
- Shaker Cabinets with Hardware Contrast for Versatility: White bases with black pulls offer clean adaptability, easy to refresh for resale.
- Floor-to-Ceiling Tiling in Baths for Perceived Luxury: It bounces light and simplifies cleaning, ideal for low-maintenance urban life.
- Hybrid Flooring for Practical Transitions: Hardwood for warmth, tiles for durability—ensures cohesion while respecting high-traffic variances.
- Smart Integration from Day One: Lighting and shades enhance daily ease, boosting energy savings in Toronto’s variable climate.
Maintenance Tips
To sustain this pristine condo oasis:
- Engineered Hardwood: Sweep daily; damp-mop with wood-safe cleaner monthly. Use felt pads on furniture; refinish every 7-10 years.
- White Shaker Cabinets: Dust with microfiber; spot-clean with mild soap. Avoid excess moisture near sinks.
- Sintered Stone Counters: Wipe with neutral spray; no sealing needed—trivets for hot items.
- Porcelain Tiles (Baths/Entry): Grout-seal yearly; use pH-neutral cleaner to prevent haze.
- Smart Systems: Update apps seasonally; professional HVAC tune-ups annually for efficiency.
- Upholstered & Painted Walls: Vacuum gently; touch-up paint chips promptly with matching samples.
Frequently Asked Questions
1. Do I need condo board approval for a full apartment renovation in downtown Toronto? Yes—most boards require submissions for any structural, plumbing, or electrical changes, plus noise/vibration plans. We handle filings to expedite; cosmetic updates like paint often bypass full review.
2. How do you manage dust and disruption in a high-rise during an 8-week reno? Plastic sheeting seals work zones, HEPA vacuums run continuously, and scheduling aligns with building elevators. Daily neighbor updates and off-peak work minimize impact.
3. Why prioritize soundproofing and energy efficiency in condo renos? Downtown noise and shared walls demand acoustic underlay and seals; Toronto’s green bylaws incentivize insulation for lower hydro bills and resale value.
4. Can a full reno stay within a condo budget while feeling custom? Absolutely—phased investments in millwork and appliances yield high ROI. We source trade pricing for sintered stone and shaker fronts to balance luxury and affordability.
Ready to stop dreaming about your perfect condo and start building it? We’d love to hear about your vision for your downtown Toronto space. Reach out to us today to schedule your consultation and receive a free, no-obligation quote.
